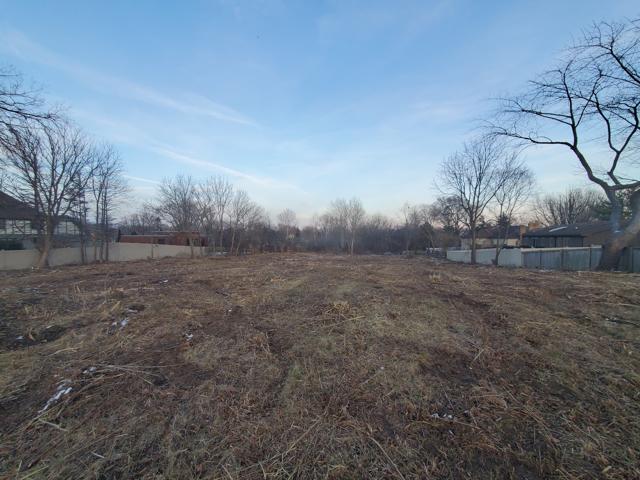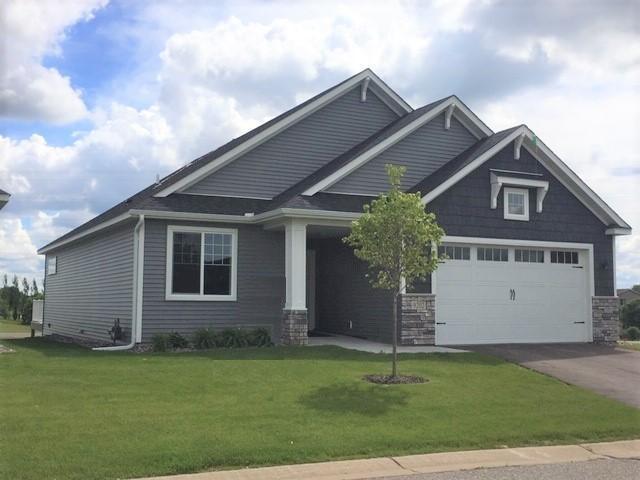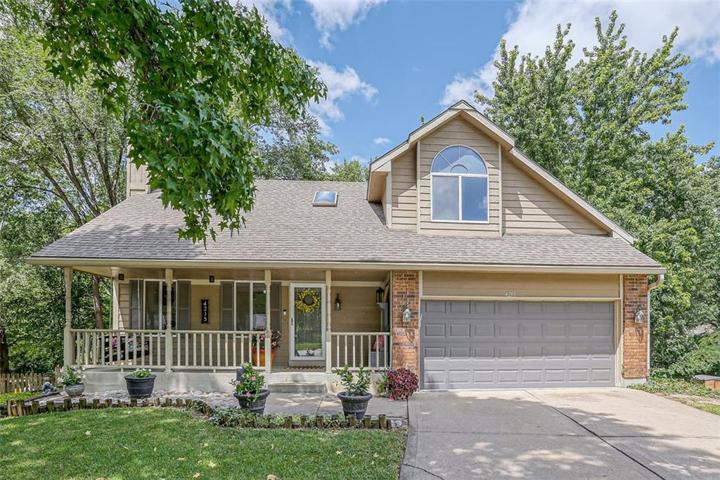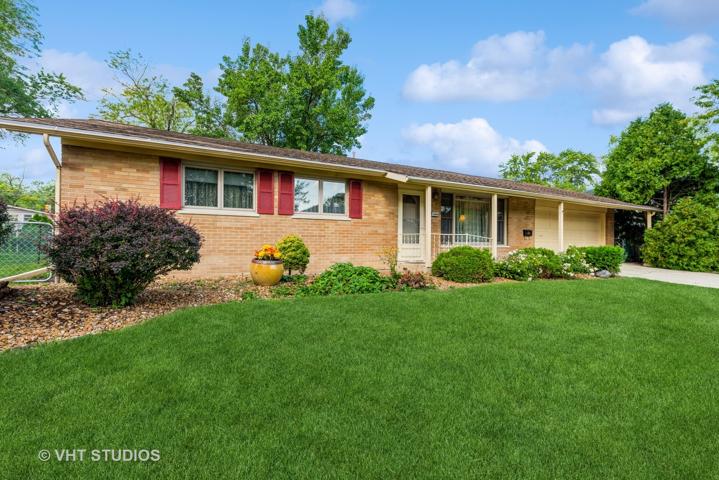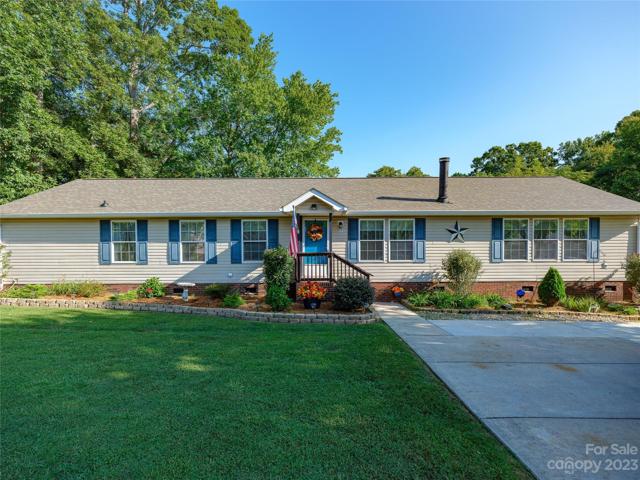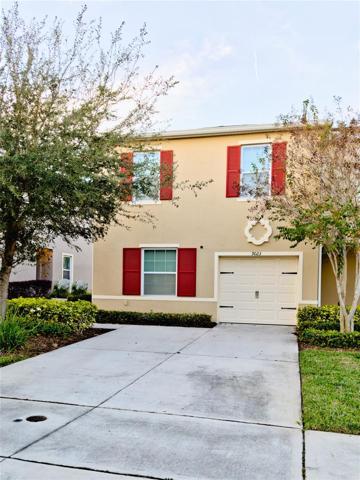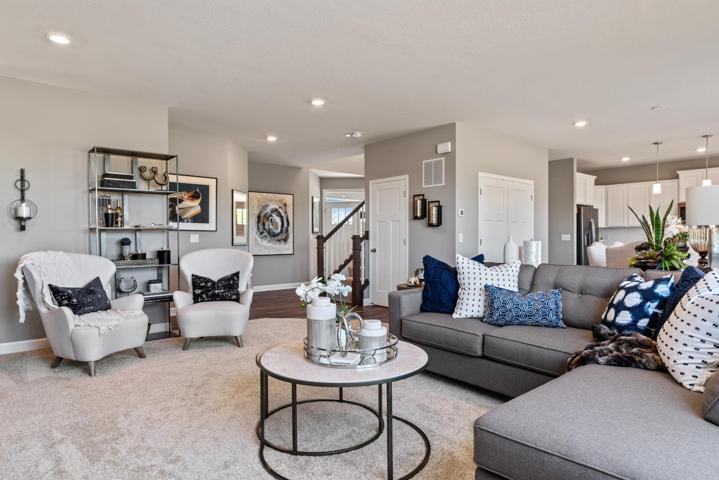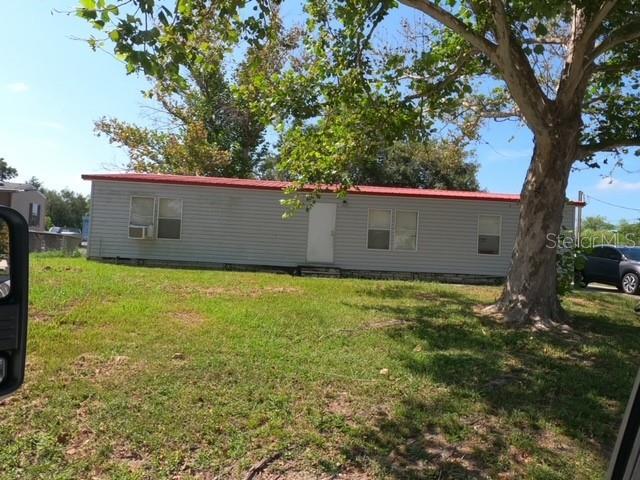808 Properties
Sort by:
9063 Orchard Circle, Monticello, MN 55362
9063 Orchard Circle, Monticello, MN 55362 Details
1 year ago
4215 NW JONATHAN Court, Blue Springs, MO 64015
4215 NW JONATHAN Court, Blue Springs, MO 64015 Details
1 year ago
15006 Parkside Avenue, Oak Forest, IL 60452
15006 Parkside Avenue, Oak Forest, IL 60452 Details
1 year ago
2171 Brantley Creek Drive, Kannapolis, NC 28083
2171 Brantley Creek Drive, Kannapolis, NC 28083 Details
1 year ago


