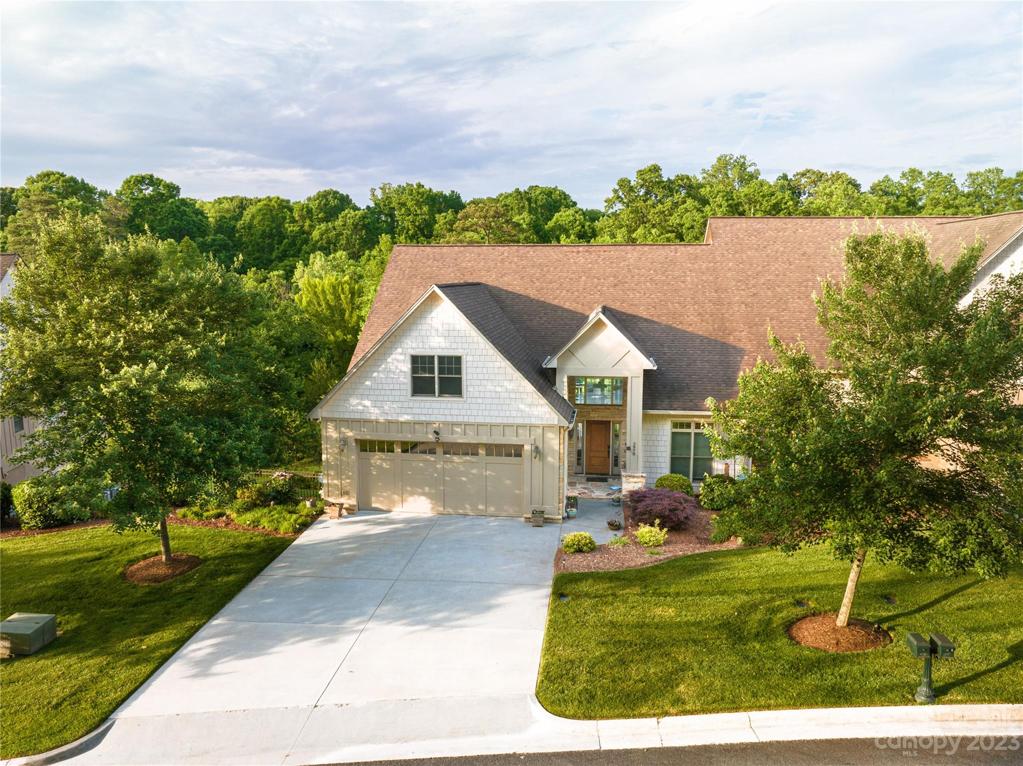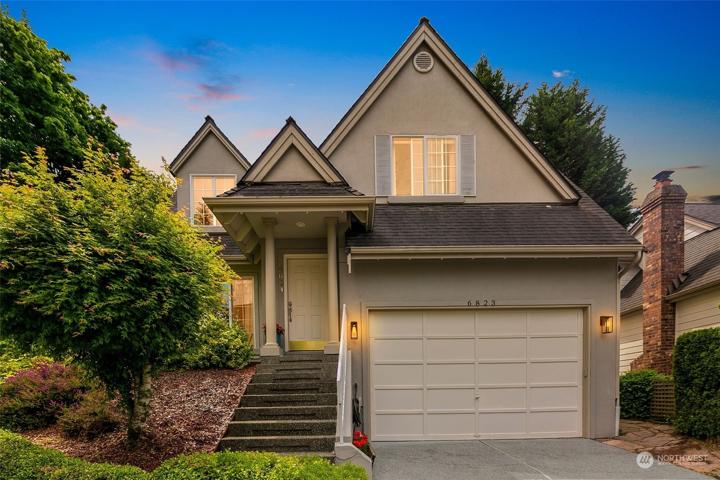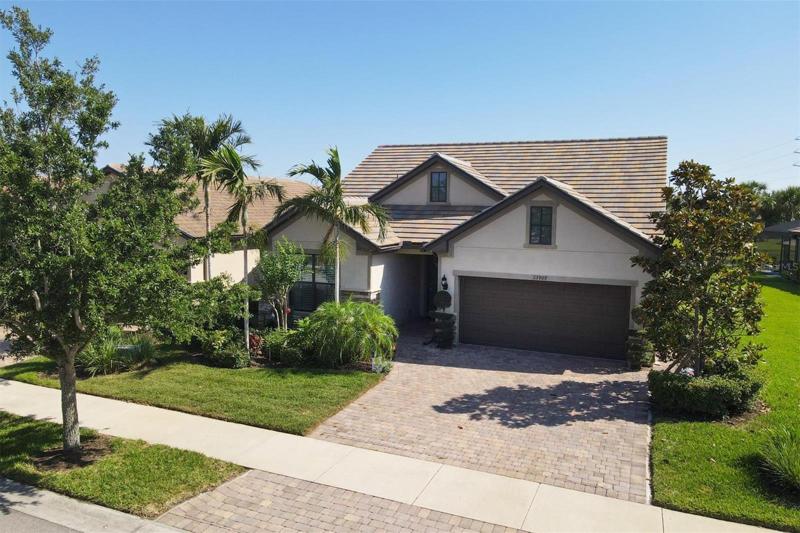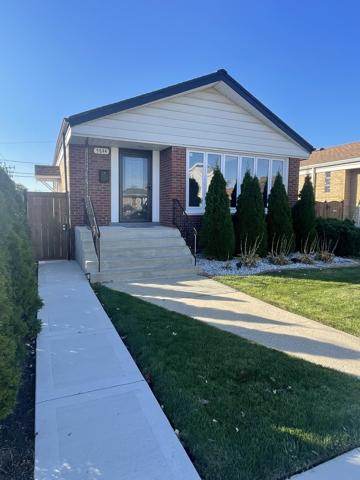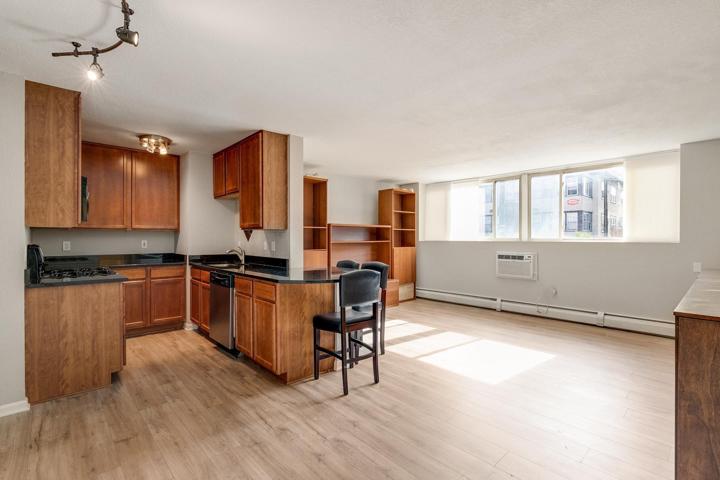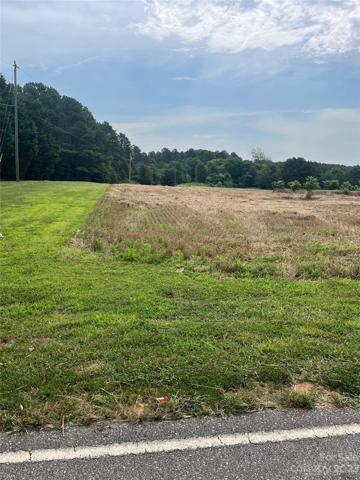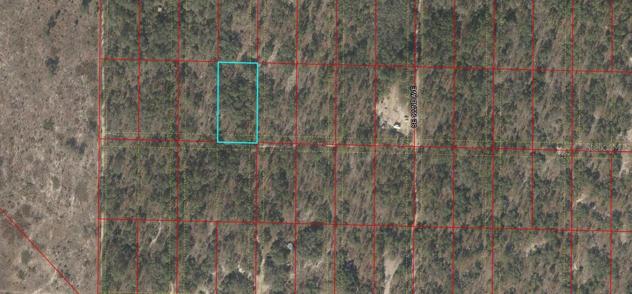808 Properties
Sort by:
3978 Stadler NE Drive, Conover, NC 28613
3978 Stadler NE Drive, Conover, NC 28613 Details
1 year ago
6823 117th NE Avenue, Kirkland, WA 98033
6823 117th NE Avenue, Kirkland, WA 98033 Details
1 year ago
5844 S Melvina Avenue, Chicago, IL 60638
5844 S Melvina Avenue, Chicago, IL 60638 Details
1 year ago
3120 Hennepin Avenue, Minneapolis, MN 55408
3120 Hennepin Avenue, Minneapolis, MN 55408 Details
1 year ago
1104 Bayou Bay Court, Frierson, Louisiana 71027
1104 Bayou Bay Court, Frierson, Louisiana 71027 Details
1 year ago

