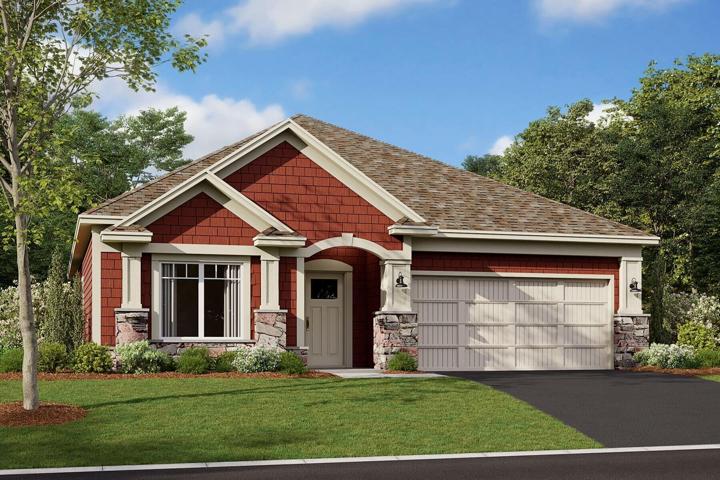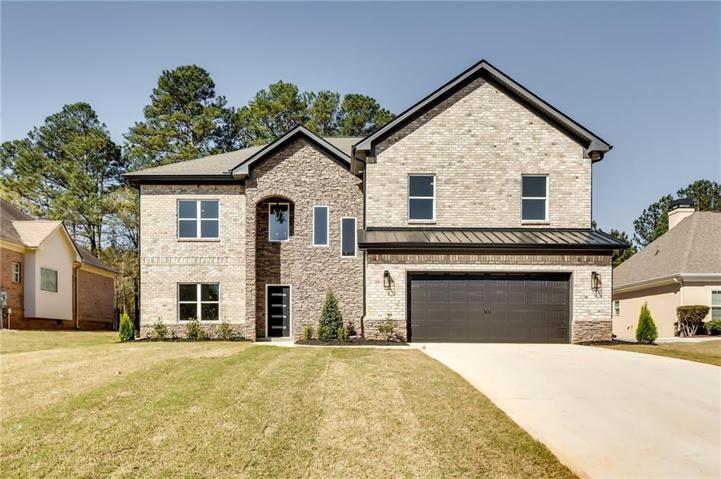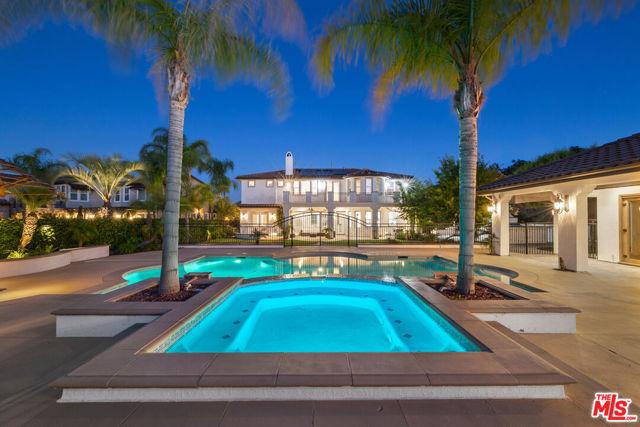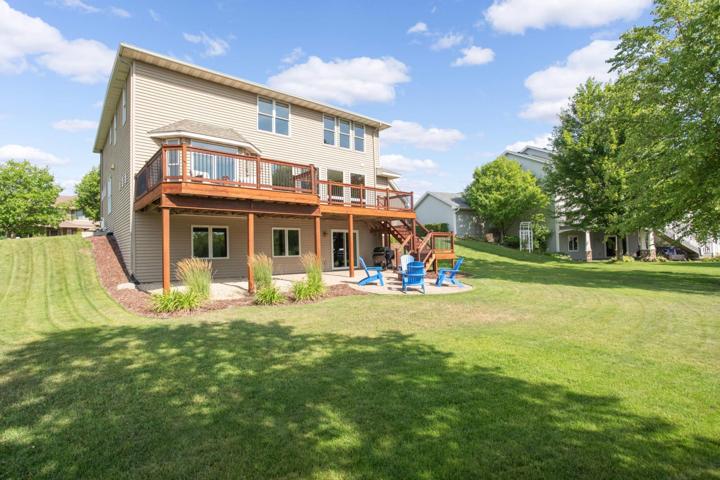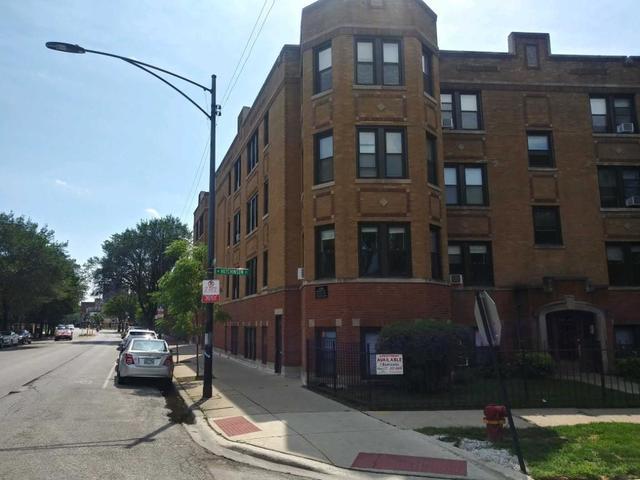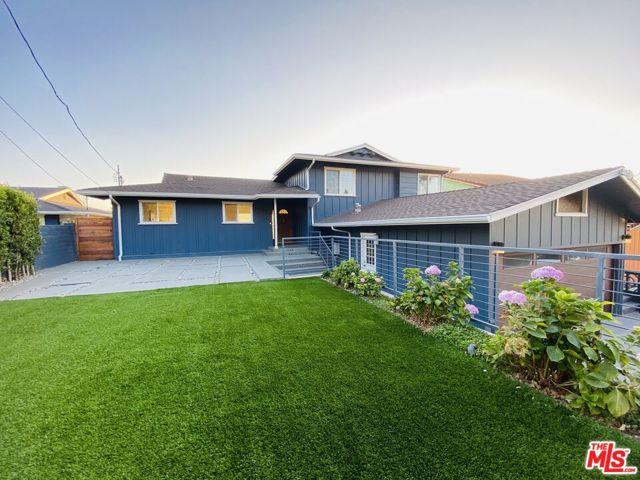808 Properties
Sort by:
36/37 S Valley View Drive, Mars Hill, NC 28754
36/37 S Valley View Drive, Mars Hill, NC 28754 Details
1 year ago
26653 Oak Terrace Place , Valencia (santa Clarita), CA 91381
26653 Oak Terrace Place , Valencia (santa Clarita), CA 91381 Details
1 year ago
2922 Radnor Avenue , Long Beach, CA 90815
2922 Radnor Avenue , Long Beach, CA 90815 Details
1 year ago
6612 Urbandale N Lane, Maple Grove, MN 55311
6612 Urbandale N Lane, Maple Grove, MN 55311 Details
1 year ago
275 Rays Camp Road, Coushatta, Louisiana 71019
275 Rays Camp Road, Coushatta, Louisiana 71019 Details
1 year ago
4226.5 N Clark Street, Chicago, IL 60613
4226.5 N Clark Street, Chicago, IL 60613 Details
1 year ago
2906 Rodin Place , Los Angeles, CA 90065
2906 Rodin Place , Los Angeles, CA 90065 Details
1 year ago

