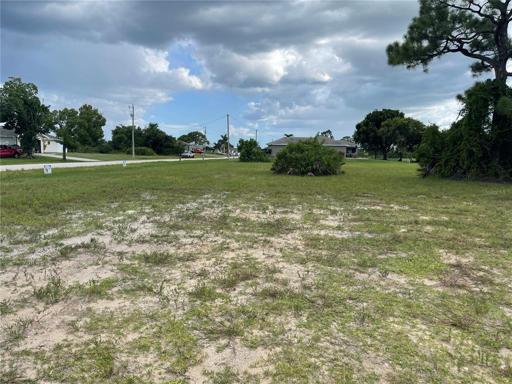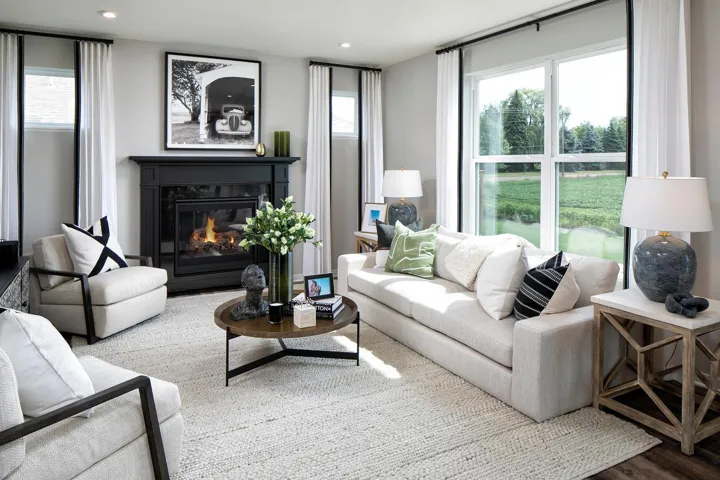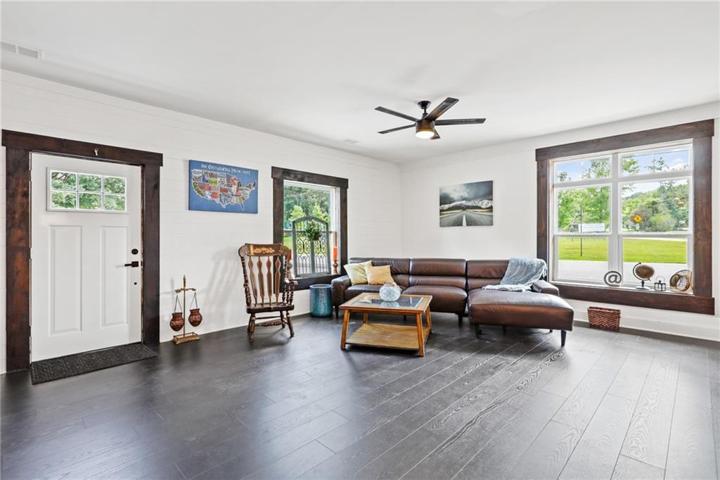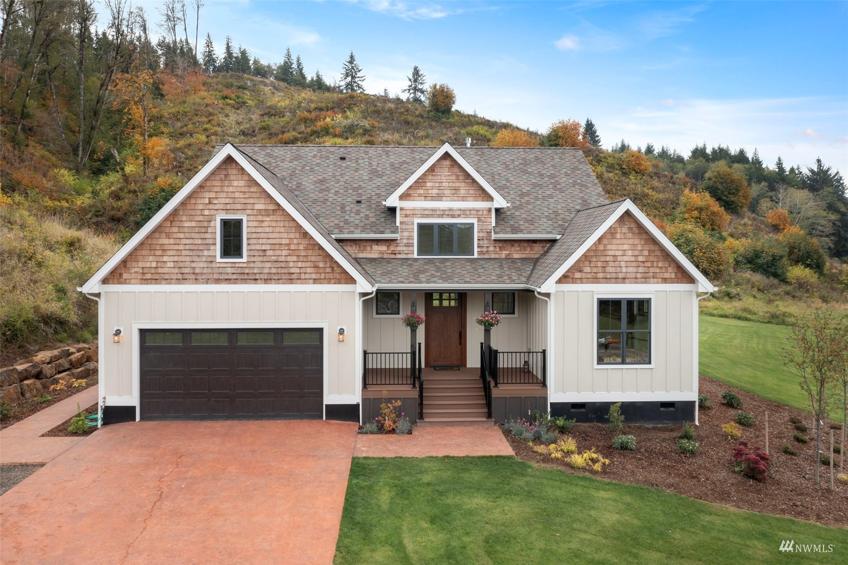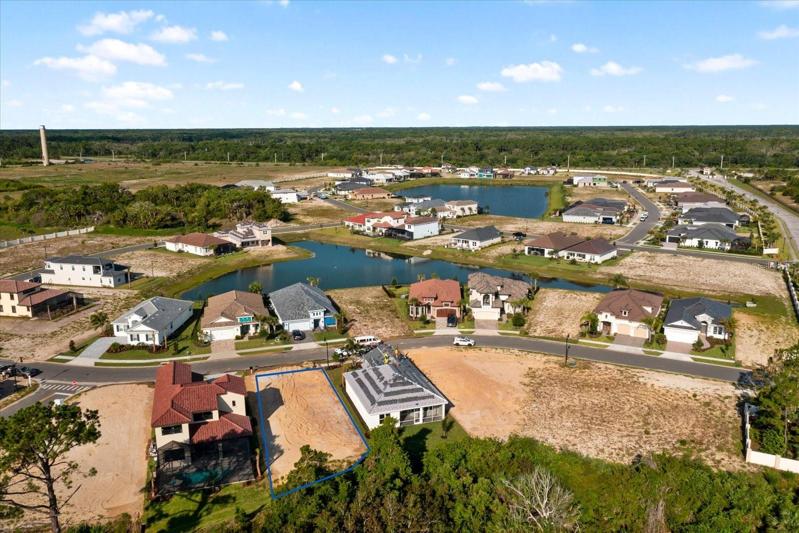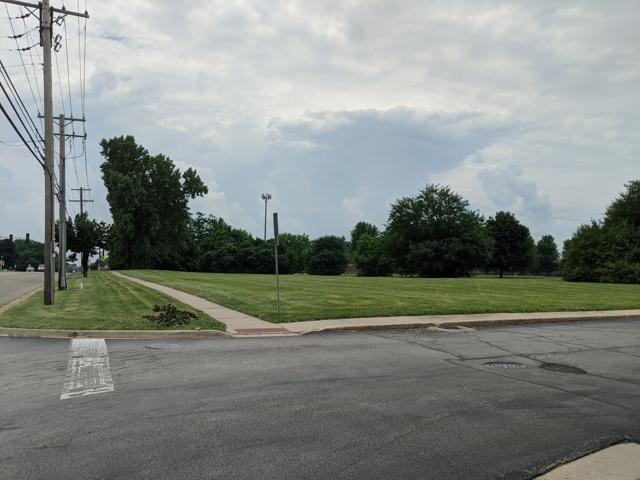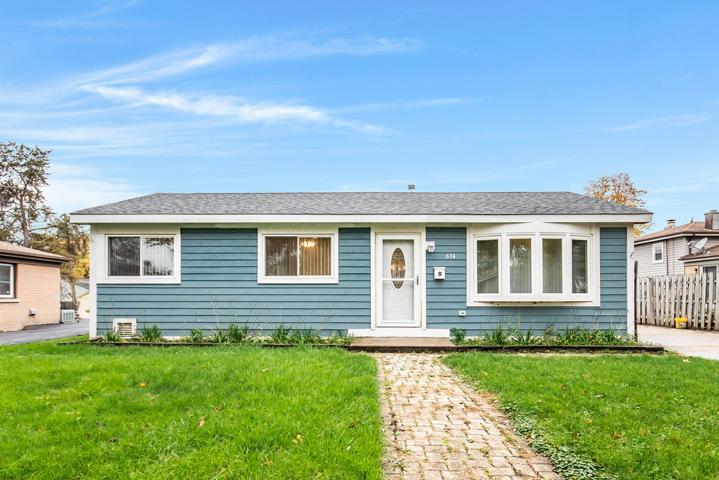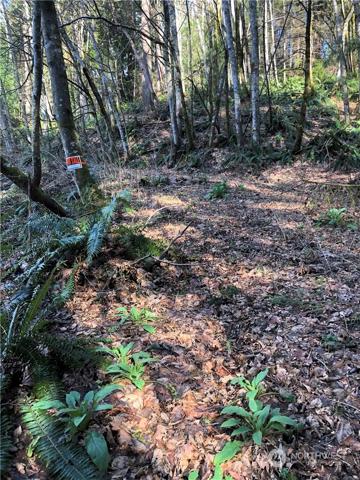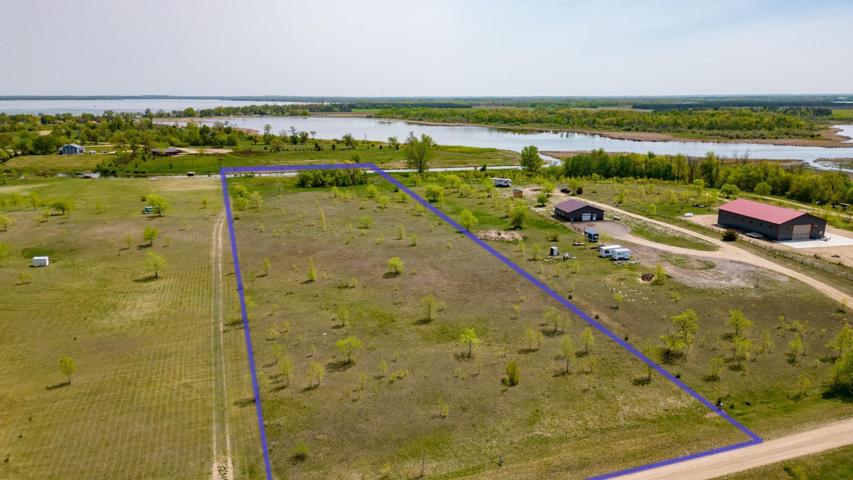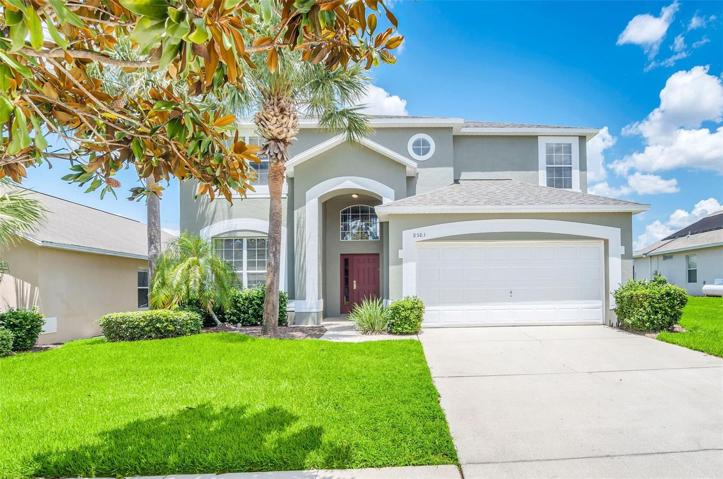808 Properties
Sort by:
3100 NE JUANITA PLACE, CAPE CORAL, FL 33909
3100 NE JUANITA PLACE, CAPE CORAL, FL 33909 Details
1 year ago
10 RIO VISTA DRIVE, PALM COAST, FL 32137
10 RIO VISTA DRIVE, PALM COAST, FL 32137 Details
1 year ago
1554 Bloomingdale Road, Glendale Heights, IL 60139
1554 Bloomingdale Road, Glendale Heights, IL 60139 Details
1 year ago
9729 Crescent Valley NW Drive, Gig Harbor, WA 98332
9729 Crescent Valley NW Drive, Gig Harbor, WA 98332 Details
1 year ago
0000 432nd Ave , Rush Lake Twp, MN 56571
0000 432nd Ave , Rush Lake Twp, MN 56571 Details
1 year ago
