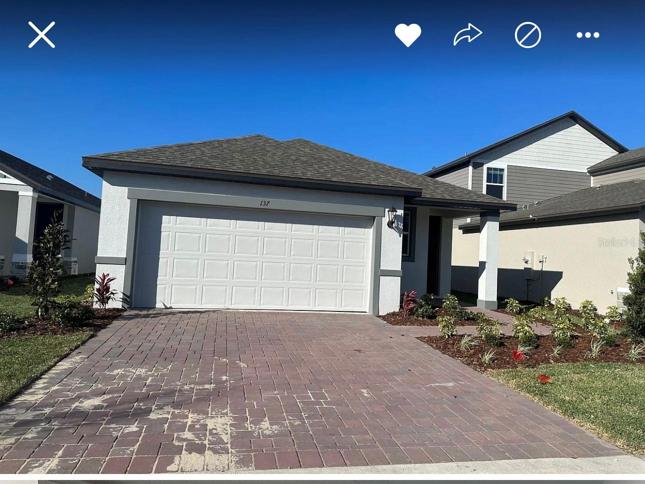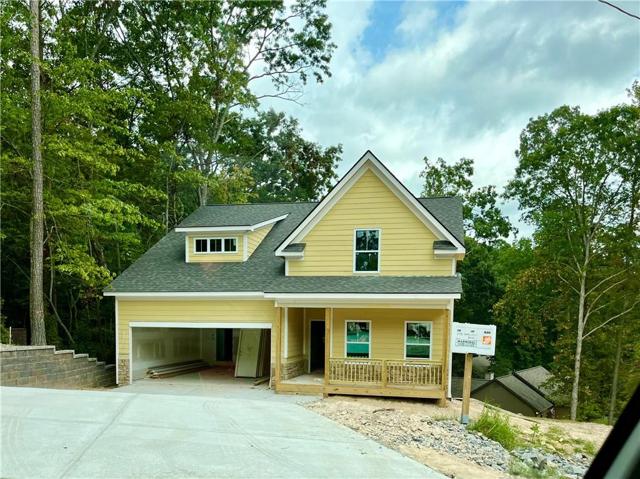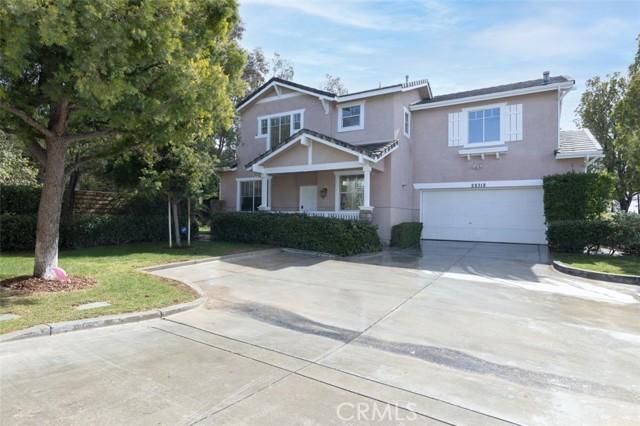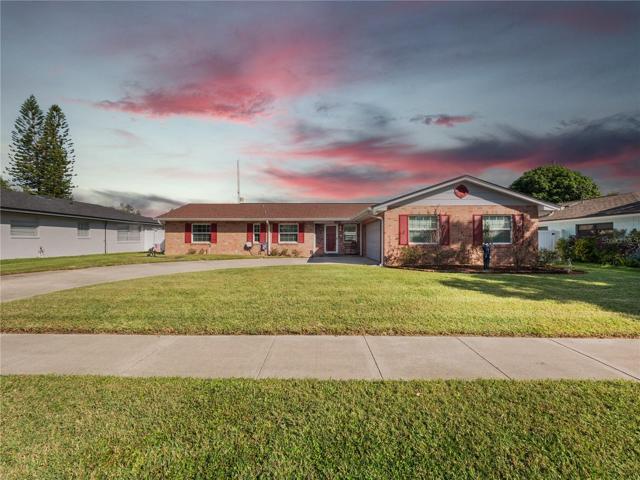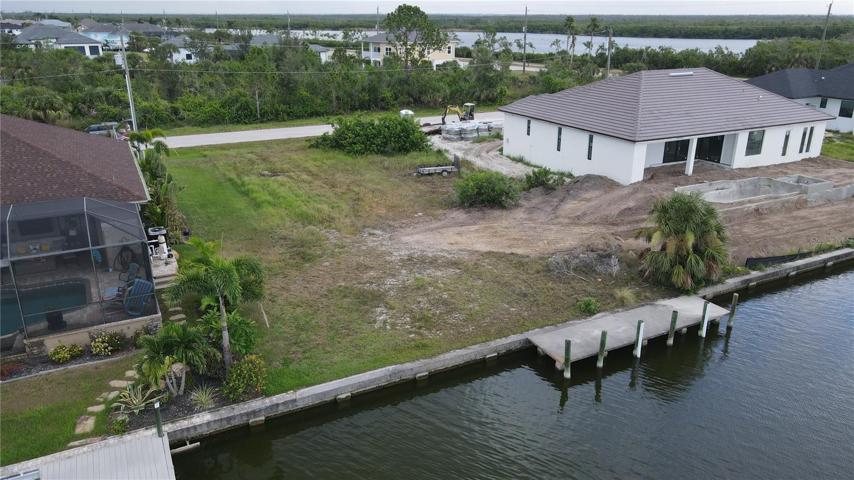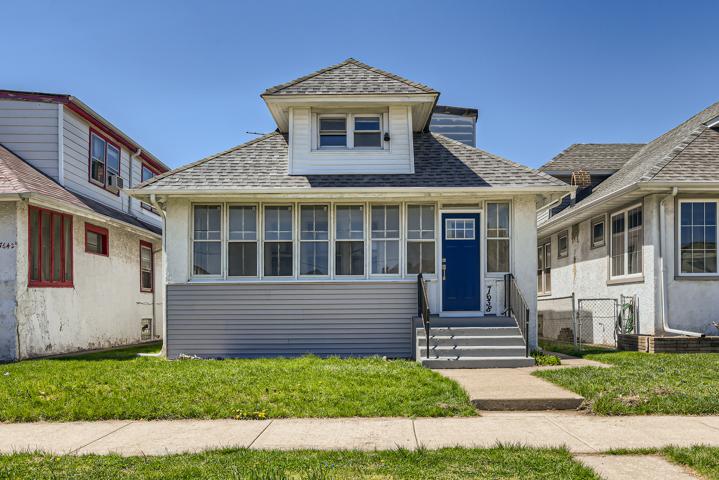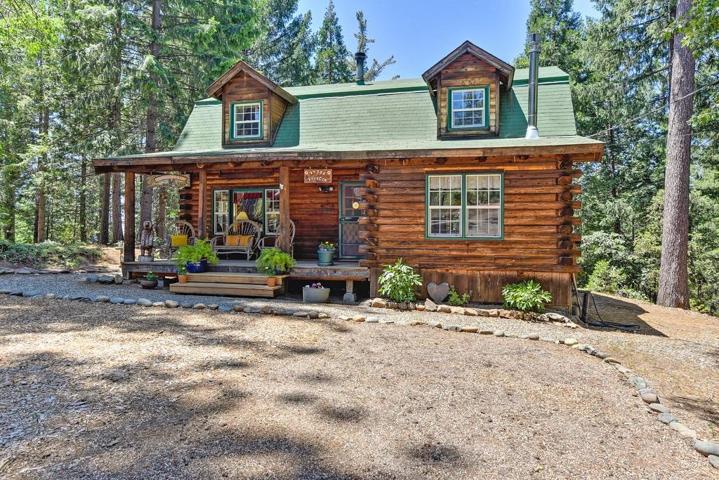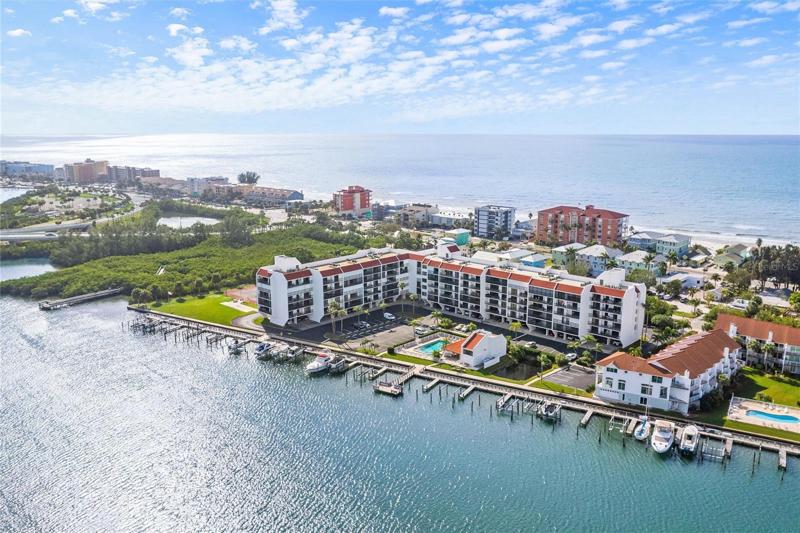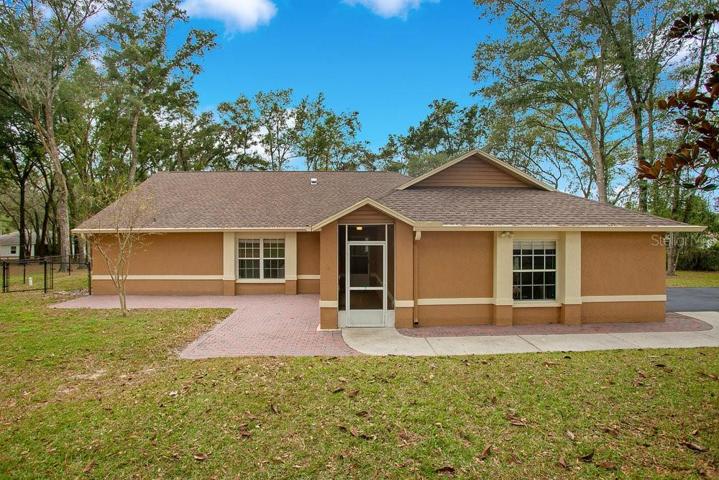808 Properties
Sort by:
28318 Medlar Drive , Valencia (santa Clarita), CA 91354
28318 Medlar Drive , Valencia (santa Clarita), CA 91354 Details
1 year ago
15626 SEAFOAM CIRCLE, PORT CHARLOTTE, FL 33981
15626 SEAFOAM CIRCLE, PORT CHARLOTTE, FL 33981 Details
1 year ago
7638 S Merrill Avenue, Chicago, IL 60649
7638 S Merrill Avenue, Chicago, IL 60649 Details
1 year ago
19111 VISTA BAY DRIVE, INDIAN SHORES, FL 33785
19111 VISTA BAY DRIVE, INDIAN SHORES, FL 33785 Details
1 year ago
