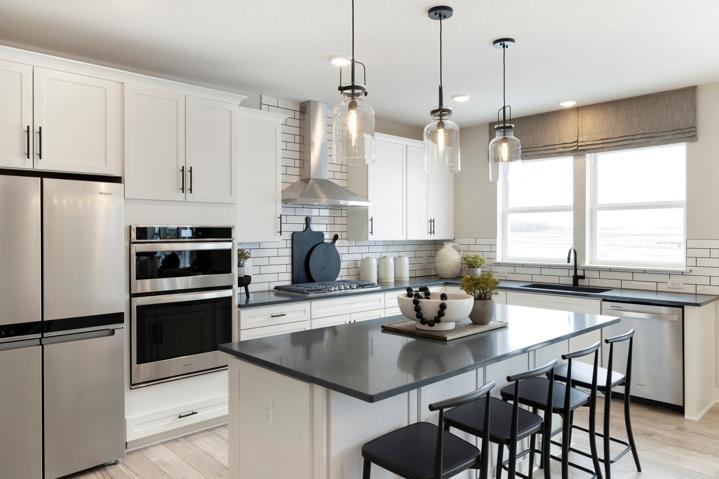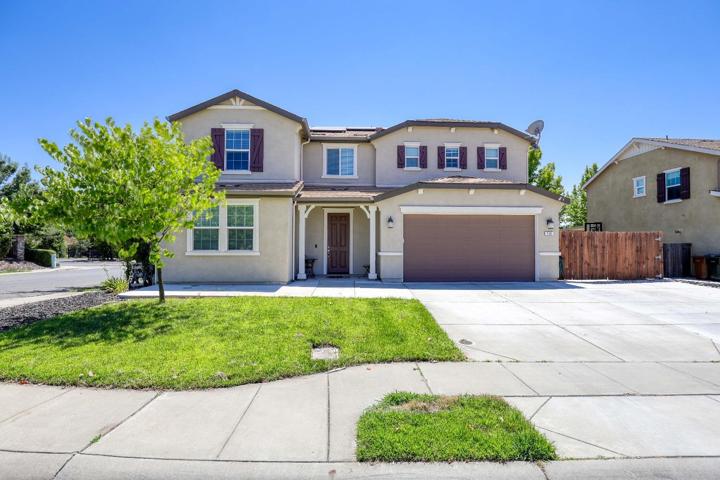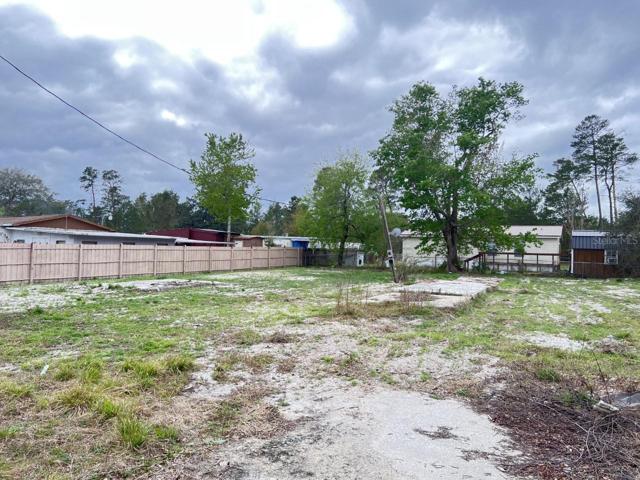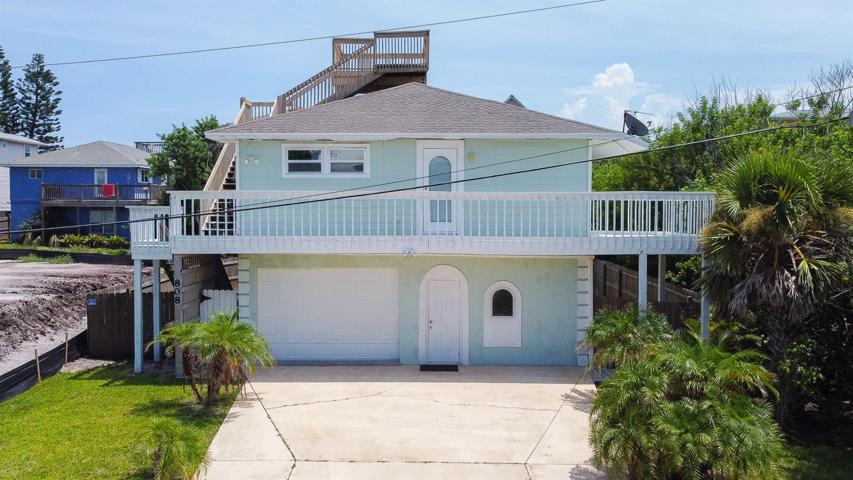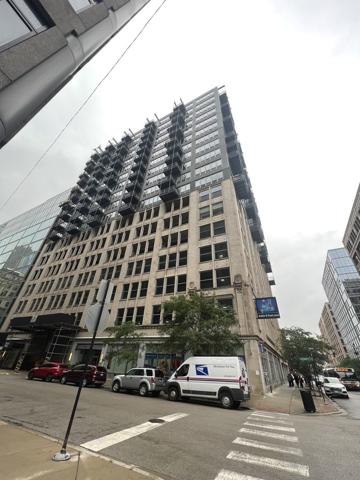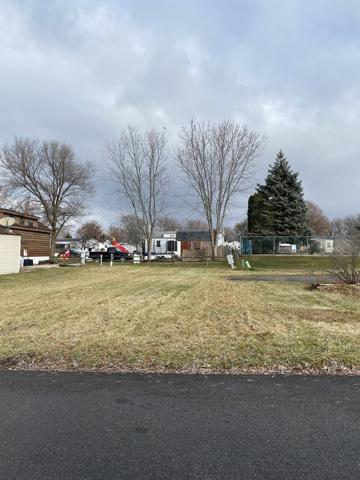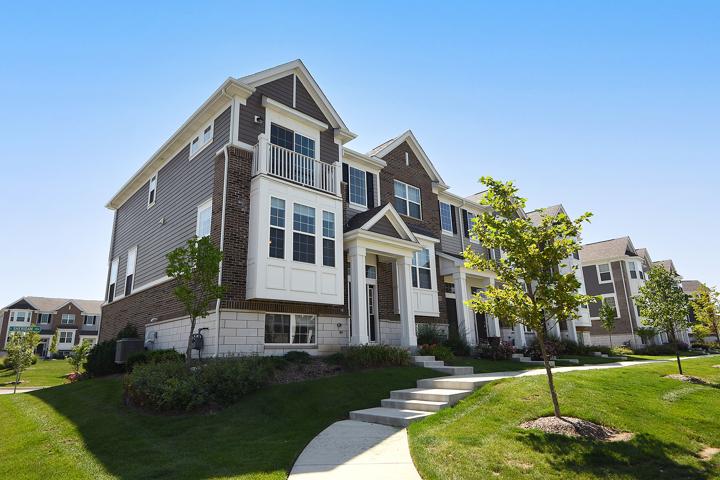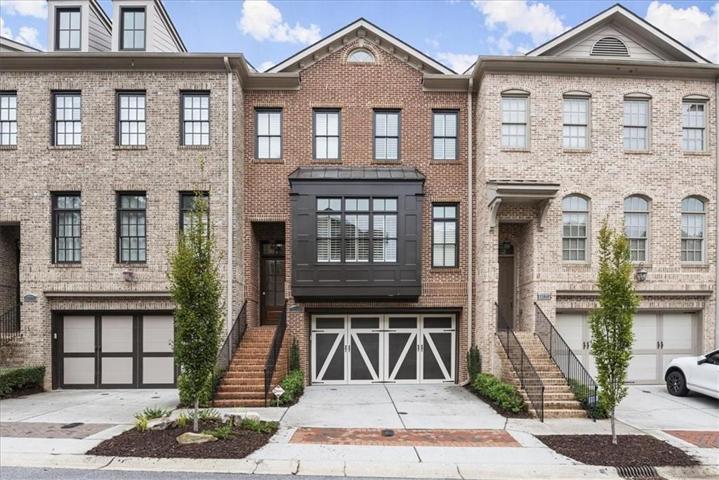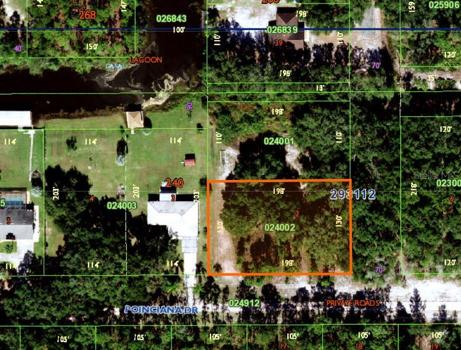808 Properties
Sort by:
2120 W Lyndale Street, Chicago, IL 60647
2120 W Lyndale Street, Chicago, IL 60647 Details
1 year ago
808 Bass AVENUE, NEW SMYRNA BEACH, FL 32169
808 Bass AVENUE, NEW SMYRNA BEACH, FL 32169 Details
1 year ago
14000 S Sheridan Trail, Homer Glen, IL 60491
14000 S Sheridan Trail, Homer Glen, IL 60491 Details
1 year ago
1102 POINCIANA DRIVE, INDIAN LAKE ESTATES, FL 33855
1102 POINCIANA DRIVE, INDIAN LAKE ESTATES, FL 33855 Details
1 year ago
