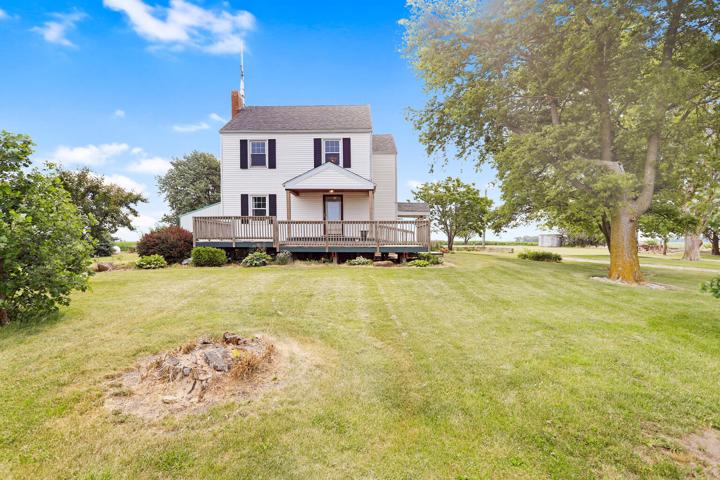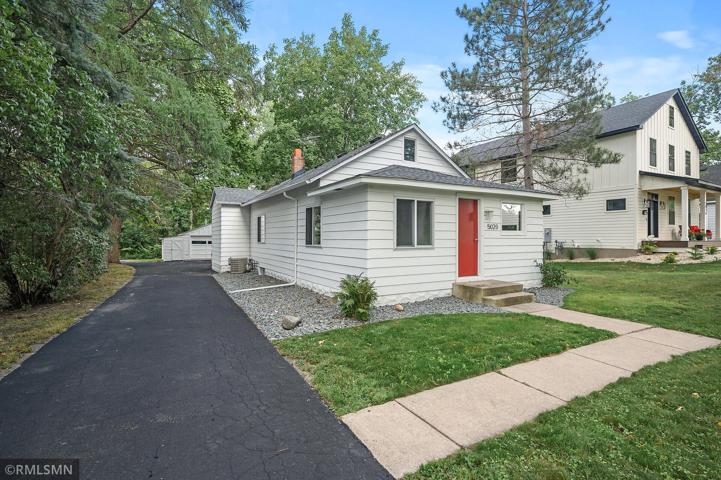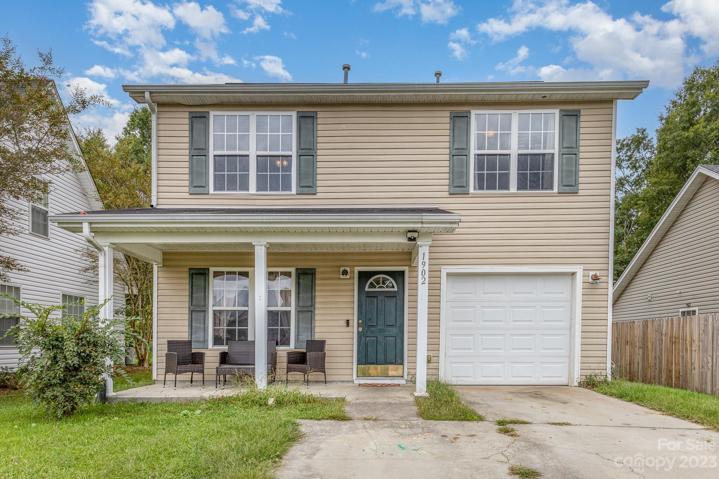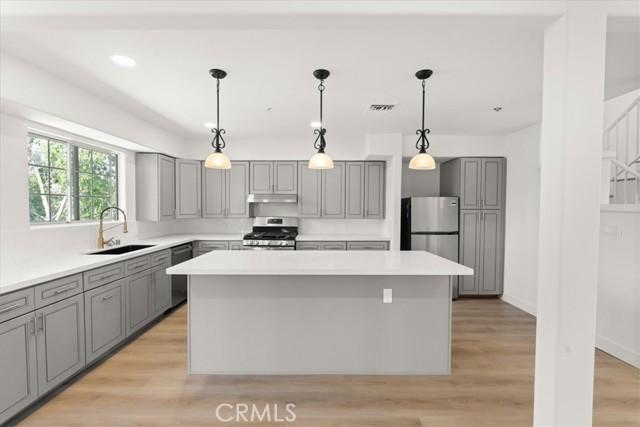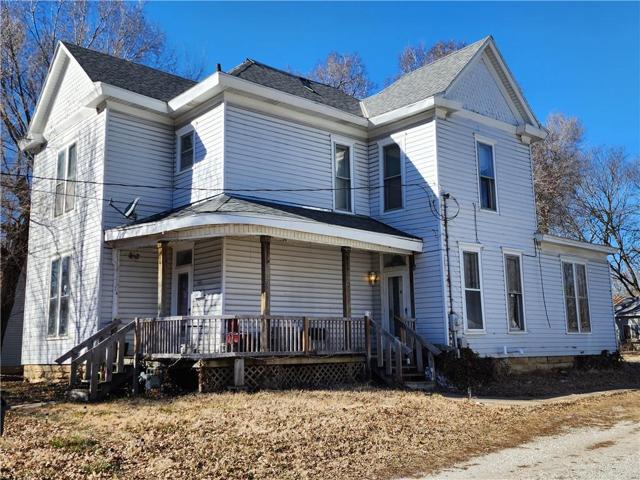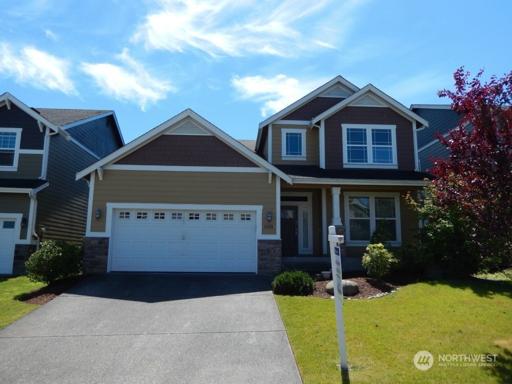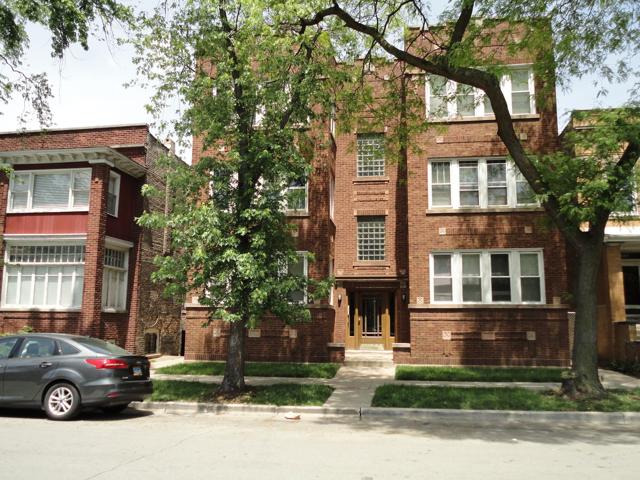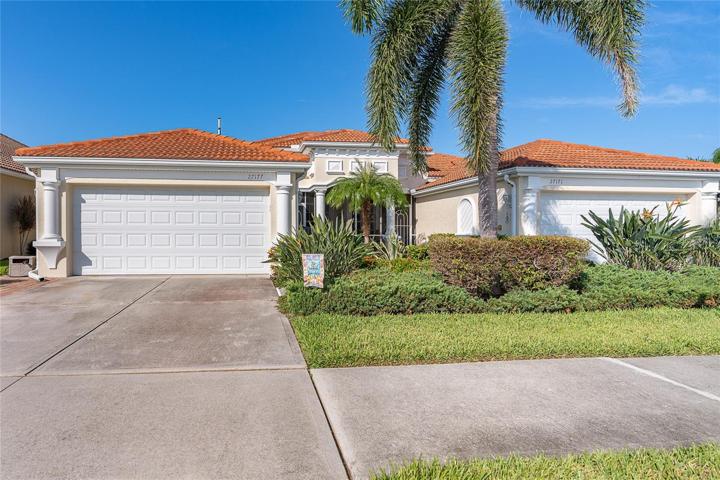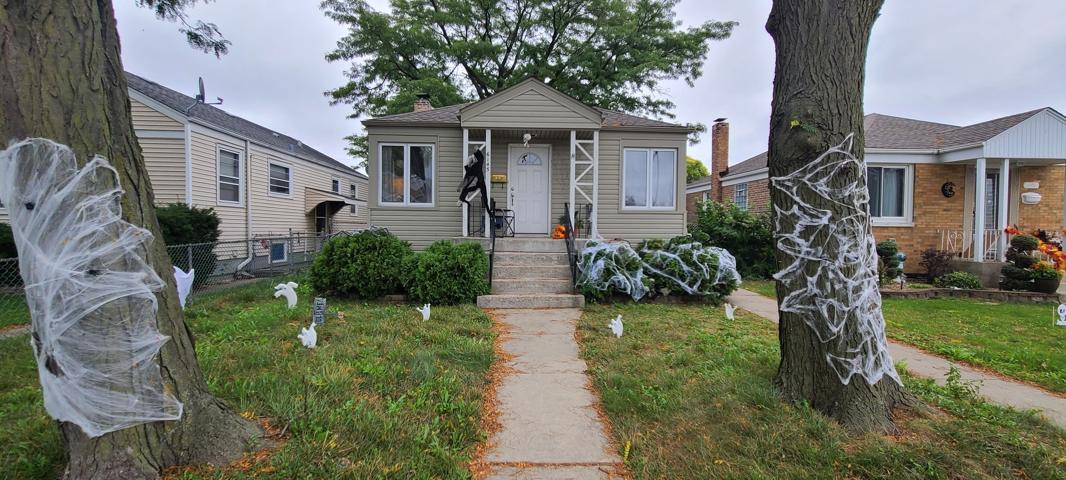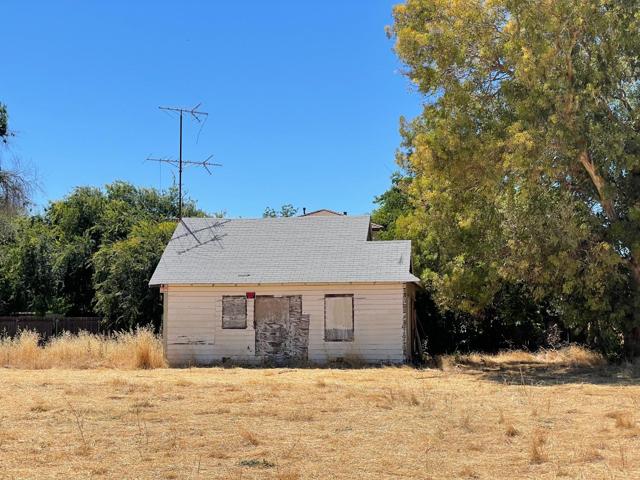808 Properties
Sort by:
2579 N 900 East Road, Mansfield, IL 61854
2579 N 900 East Road, Mansfield, IL 61854 Details
1 year ago
5020 Stewart Avenue, White Bear Lake, MN 55110
5020 Stewart Avenue, White Bear Lake, MN 55110 Details
1 year ago
1902 Mission Oaks Street, Kannapolis, NC 28083
1902 Mission Oaks Street, Kannapolis, NC 28083 Details
1 year ago
21470 Arapahoe Trail , Chatsworth (los Angeles), CA 91311
21470 Arapahoe Trail , Chatsworth (los Angeles), CA 91311 Details
1 year ago
501 E Jefferson Street, Clinton, MO 64735
501 E Jefferson Street, Clinton, MO 64735 Details
1 year ago
11228 185th E Street, Puyallup, WA 98374
11228 185th E Street, Puyallup, WA 98374 Details
1 year ago
27177 IPSWICH DRIVE, ENGLEWOOD, FL 34223
27177 IPSWICH DRIVE, ENGLEWOOD, FL 34223 Details
1 year ago
6145 S Nashville Avenue, Chicago, IL 60638
6145 S Nashville Avenue, Chicago, IL 60638 Details
1 year ago
