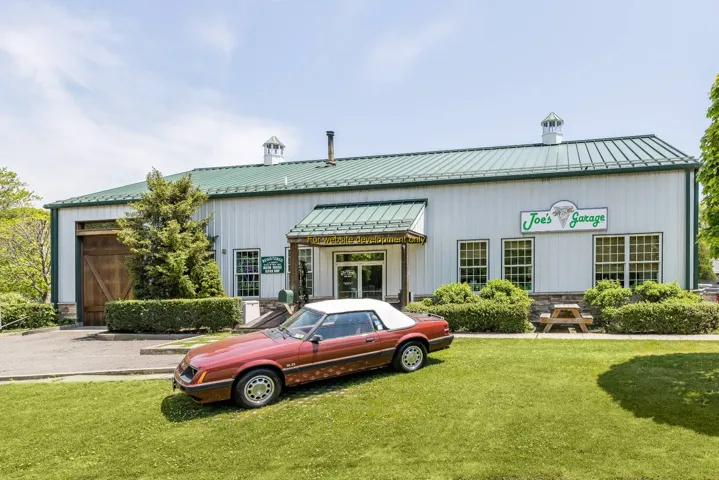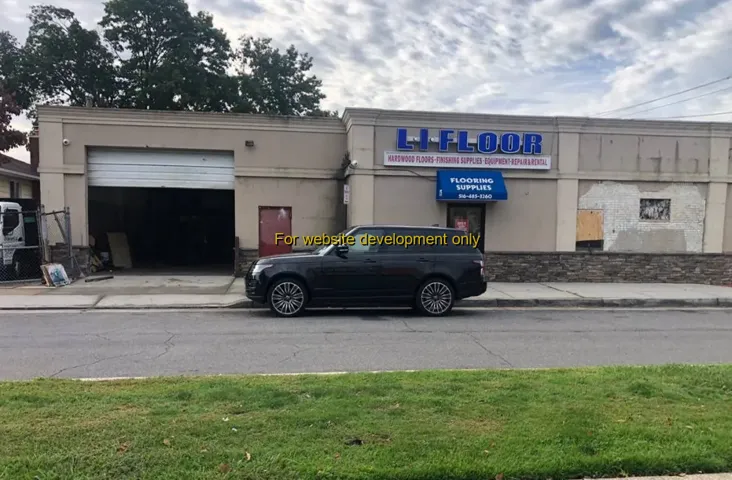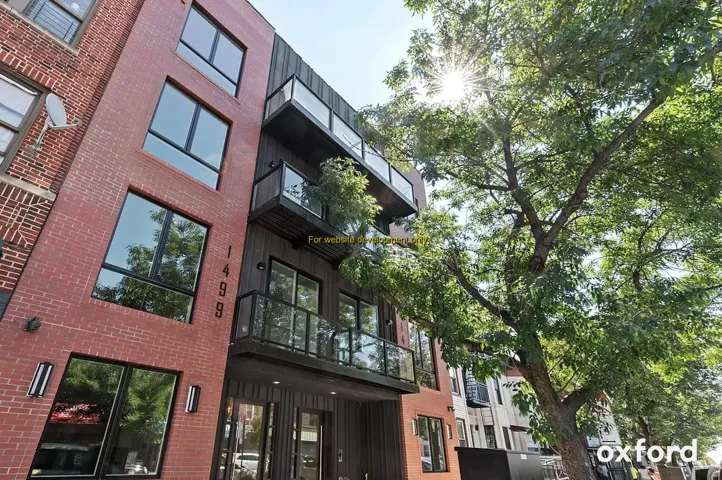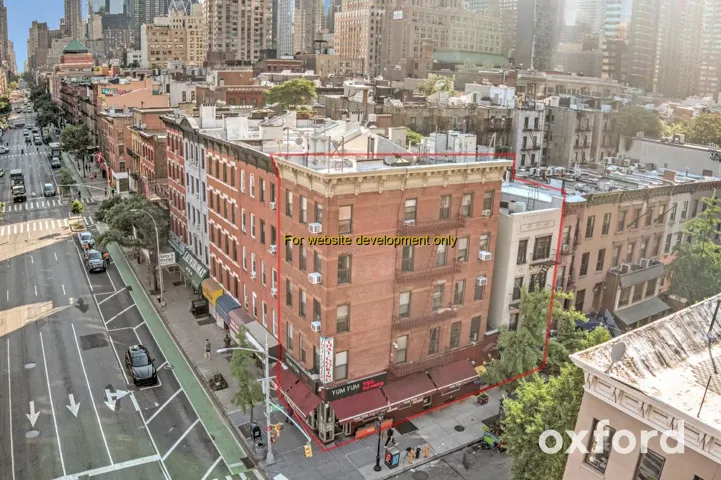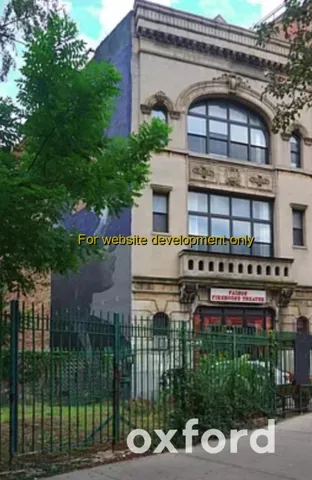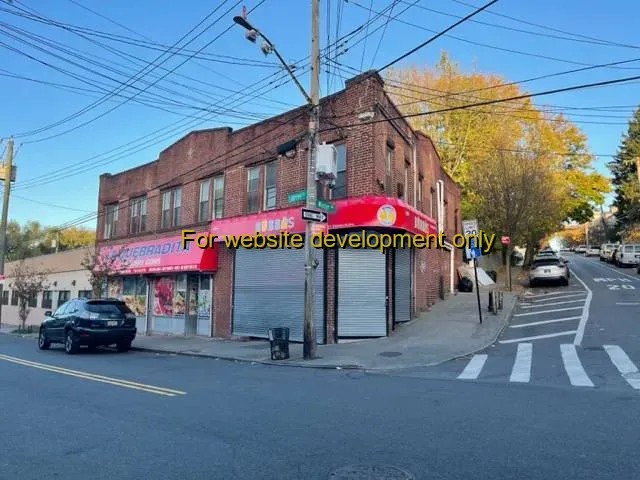700 Properties
Sort by:
17533 PLACIDITY AVENUE, Southampton, NY 11968
17533 PLACIDITY AVENUE, Southampton, NY 11968 Details
3 years ago
17533 PLACIDITY AVENUE, Hempstead, NY 11550
17533 PLACIDITY AVENUE, Hempstead, NY 11550 Details
3 years ago
17533 PLACIDITY AVENUE, Staten Island, NY
17533 PLACIDITY AVENUE, Staten Island, NY Details
3 years ago
