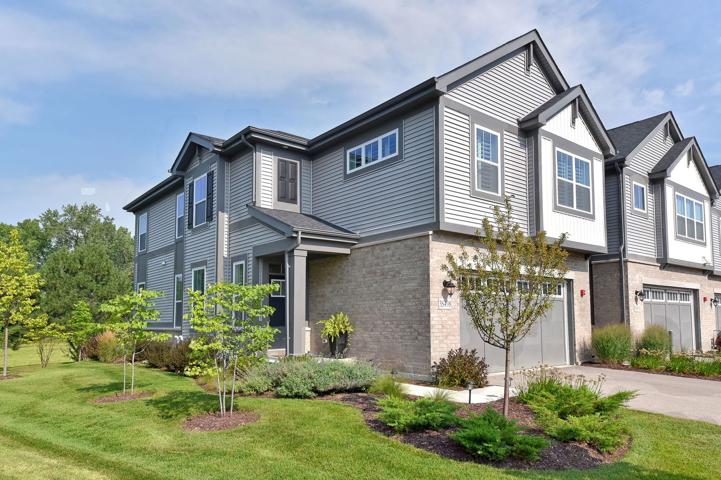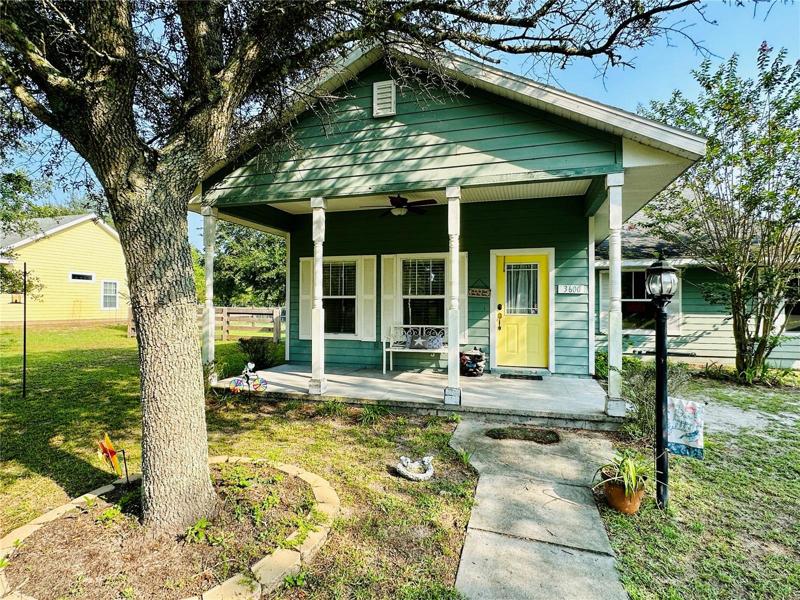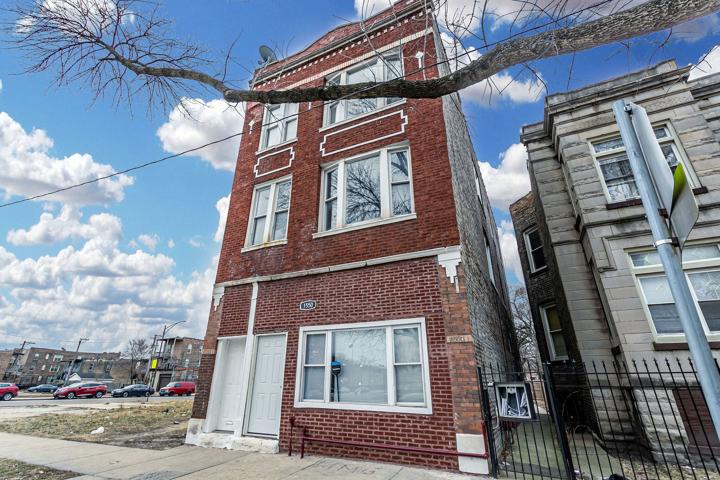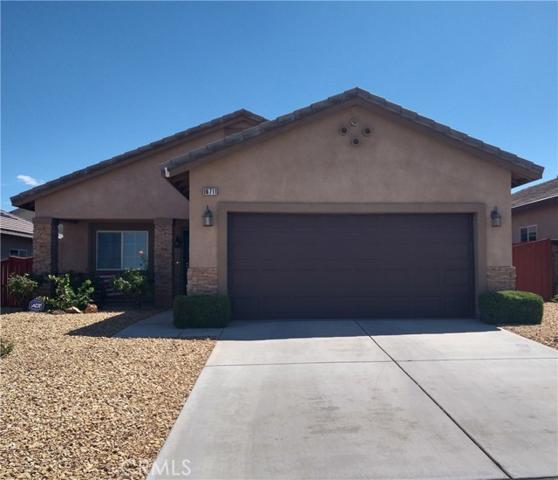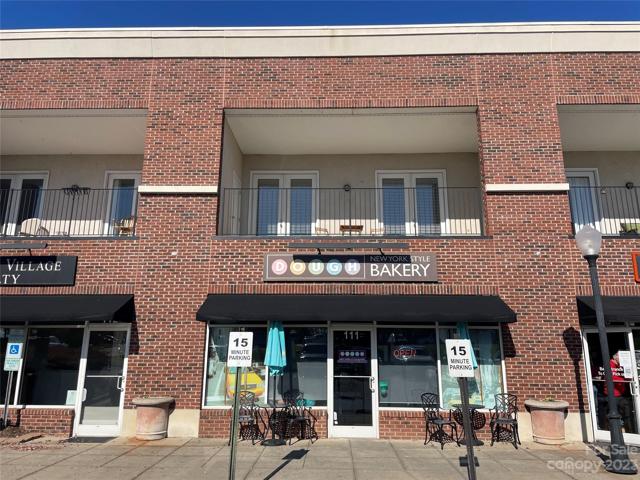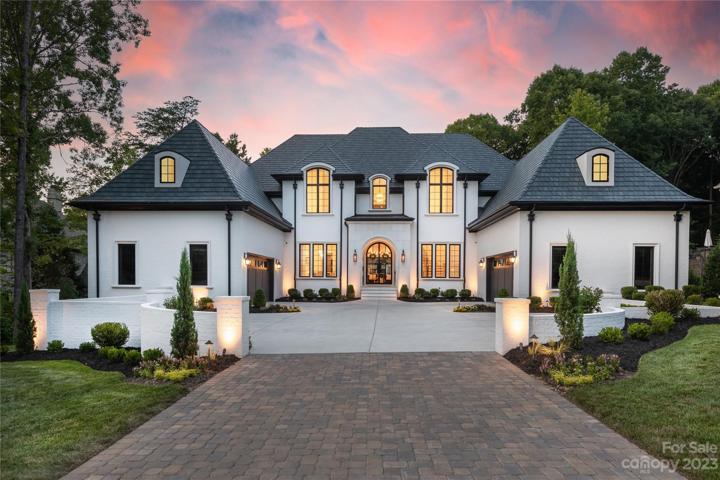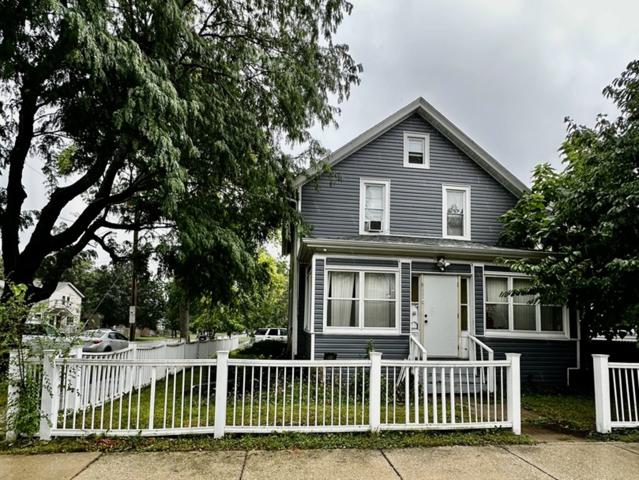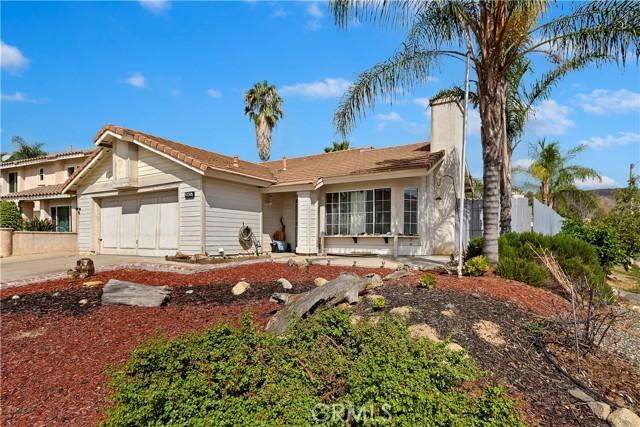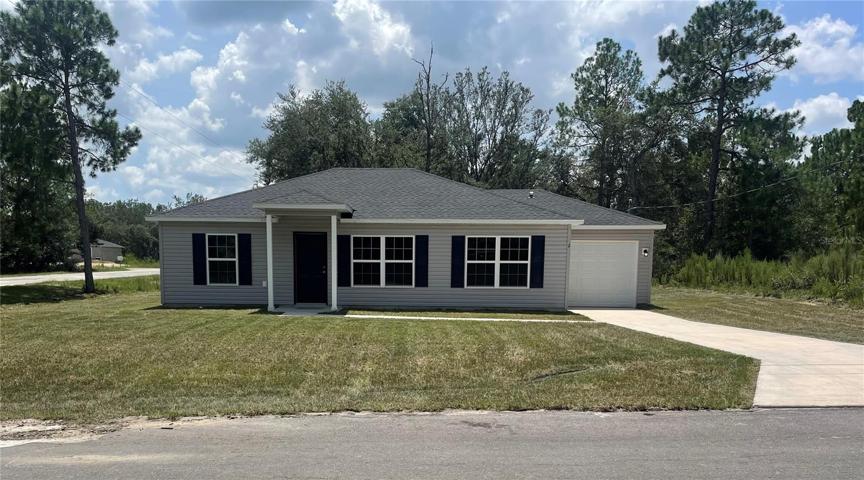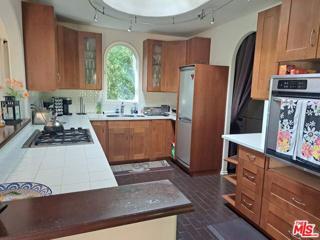700 Properties
Sort by:
1550 S Christiana Avenue, Chicago, IL 60623
1550 S Christiana Avenue, Chicago, IL 60623 Details
2 years ago
16711 Silica Drive , Victorville, CA 92395
16711 Silica Drive , Victorville, CA 92395 Details
2 years ago
360 Exchange NW Street, Concord, NC 28027
360 Exchange NW Street, Concord, NC 28027 Details
2 years ago
26657 Dry Falls Drive , Corona, CA 92883
26657 Dry Falls Drive , Corona, CA 92883 Details
2 years ago
216 3rd Avenue , Venice (los Angeles), CA 90291
216 3rd Avenue , Venice (los Angeles), CA 90291 Details
2 years ago
