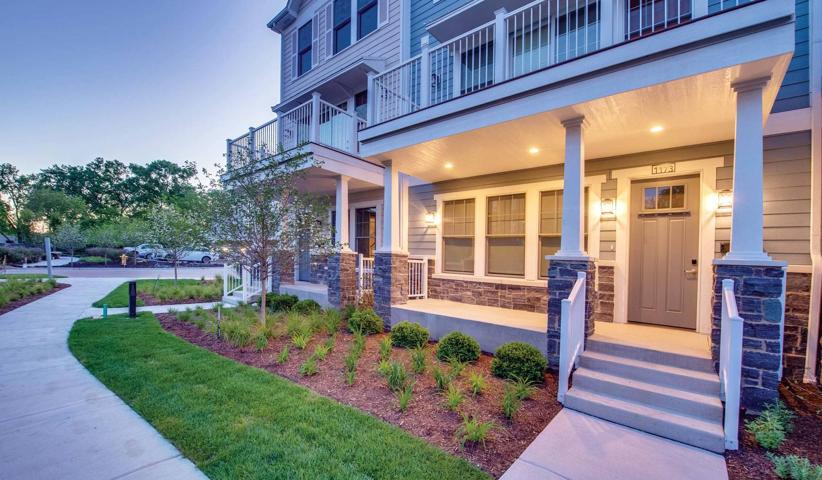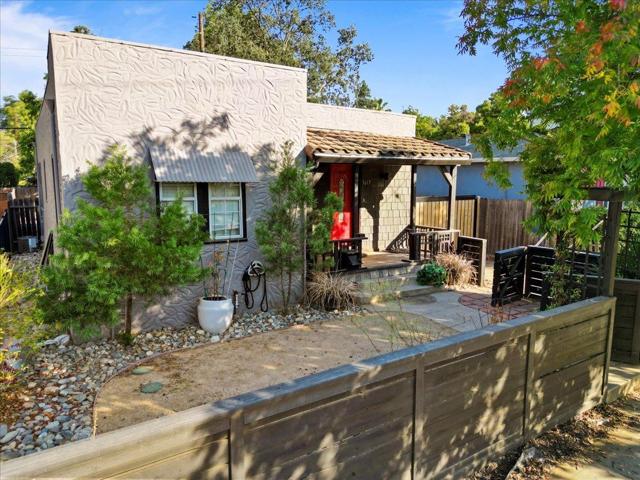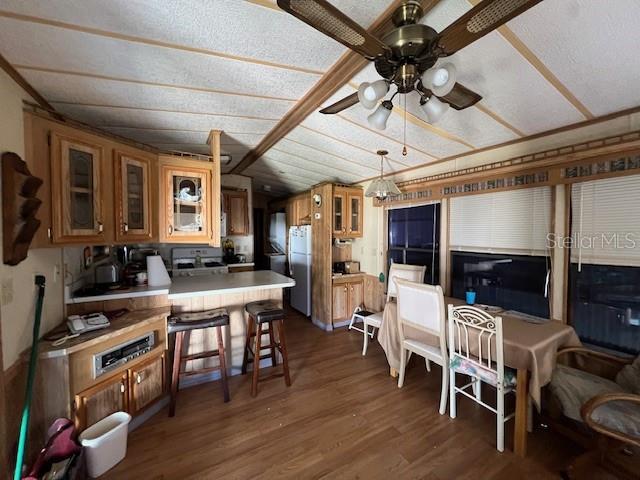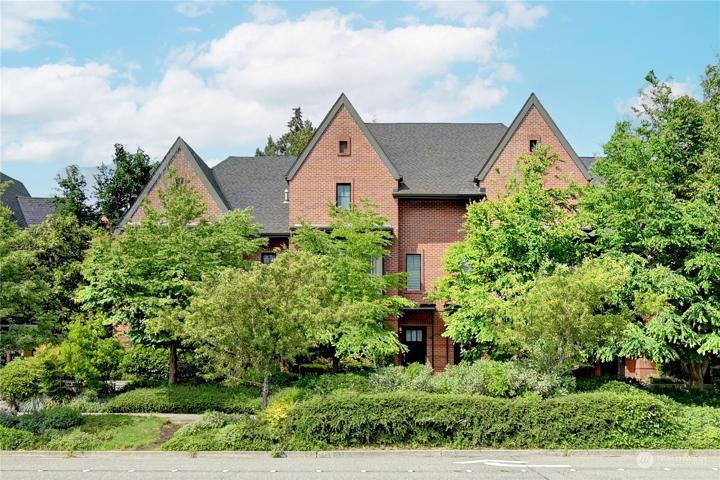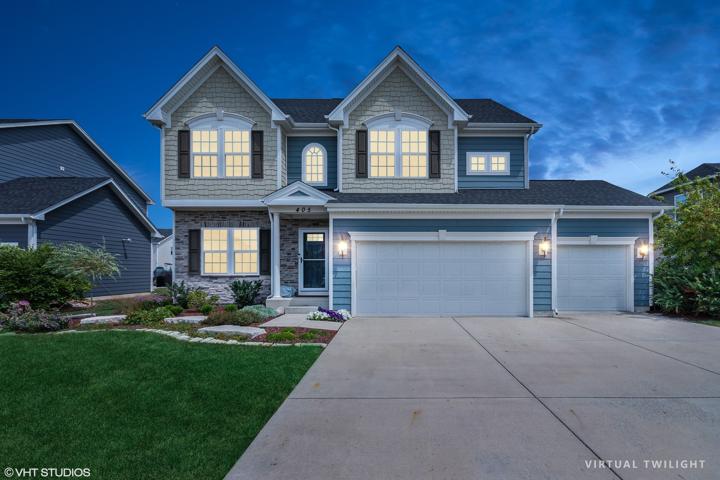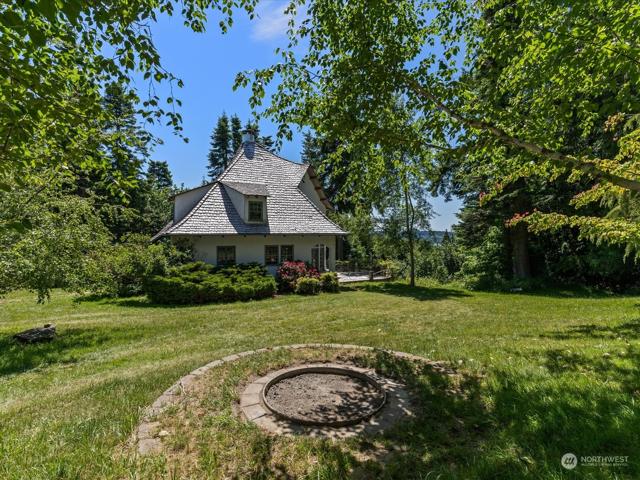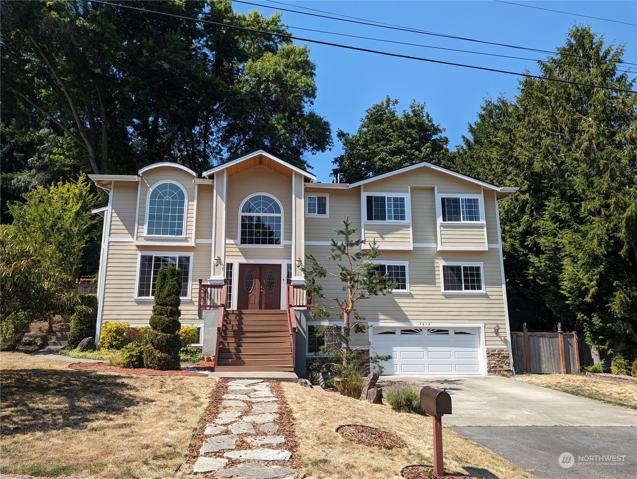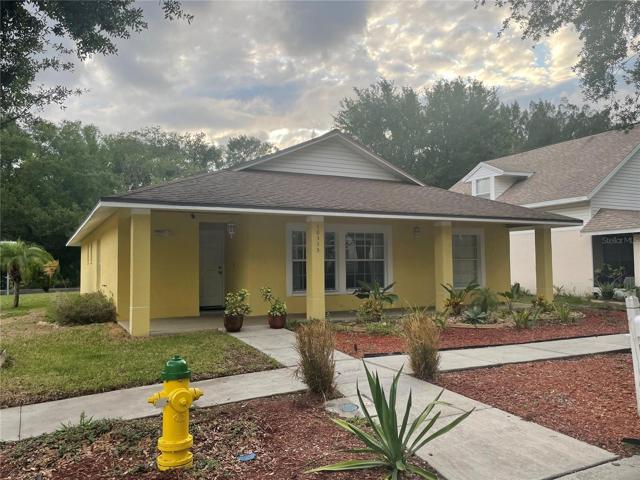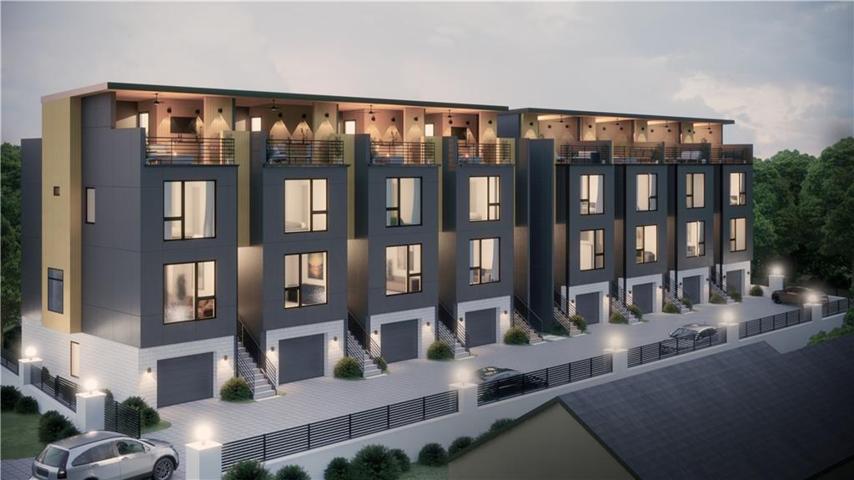700 Properties
Sort by:
1163 S Eldridge Lane, Elmhurst, IL 60126
1163 S Eldridge Lane, Elmhurst, IL 60126 Details
2 years ago
6458 SE 55TH STREET, OKEECHOBEE, FL 34974
6458 SE 55TH STREET, OKEECHOBEE, FL 34974 Details
2 years ago
405 Towne Center Boulevard, Shorewood, IL 60404
405 Towne Center Boulevard, Shorewood, IL 60404 Details
2 years ago
7632 SE 37th Place, Mercer Island, WA 98040
7632 SE 37th Place, Mercer Island, WA 98040 Details
2 years ago
10335 SUMMERVIEW CIRCLE, RIVERVIEW, FL 33578
10335 SUMMERVIEW CIRCLE, RIVERVIEW, FL 33578 Details
2 years ago
