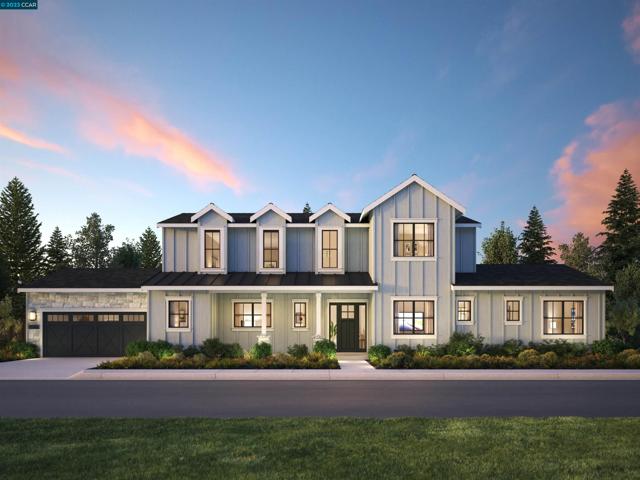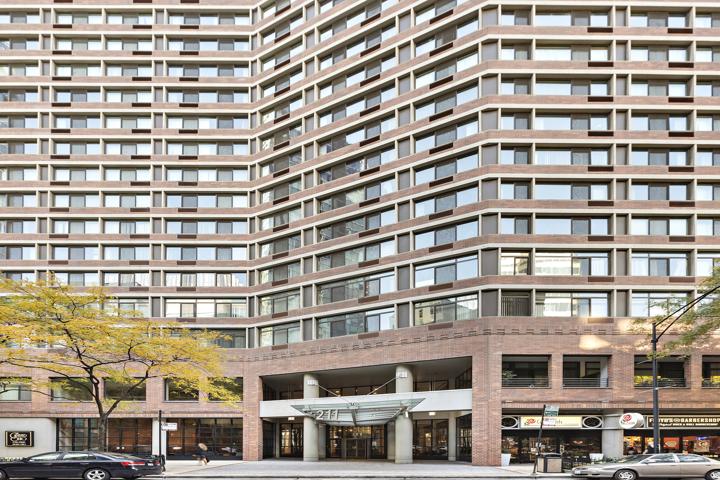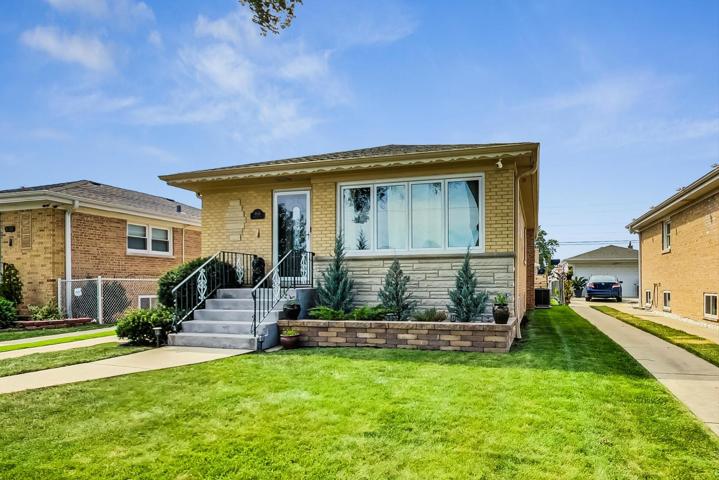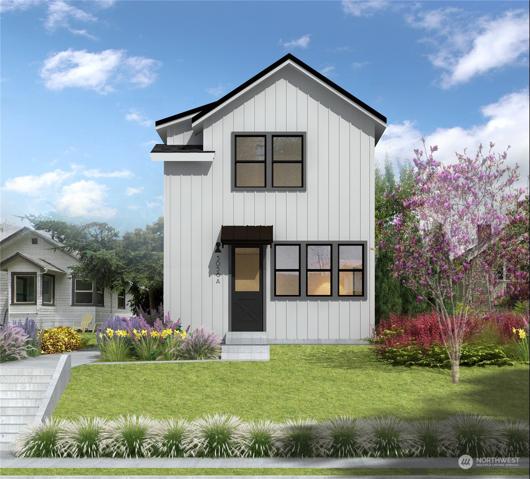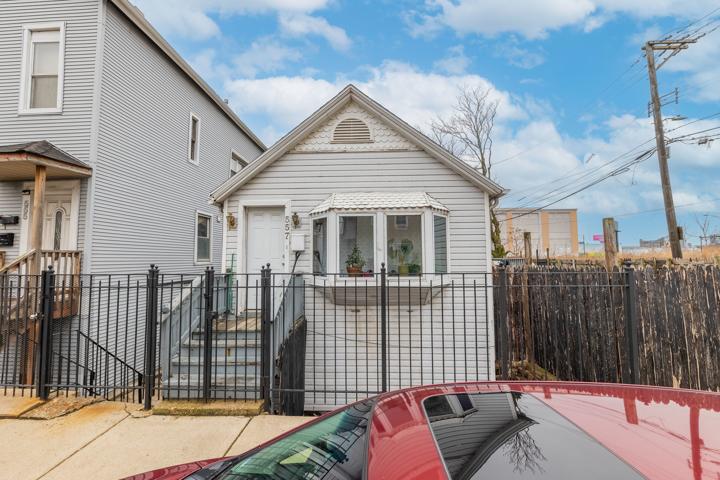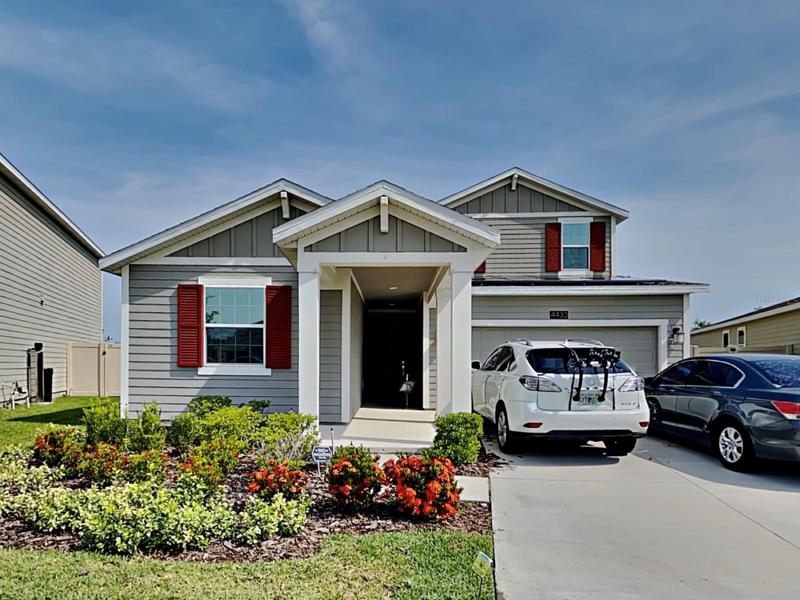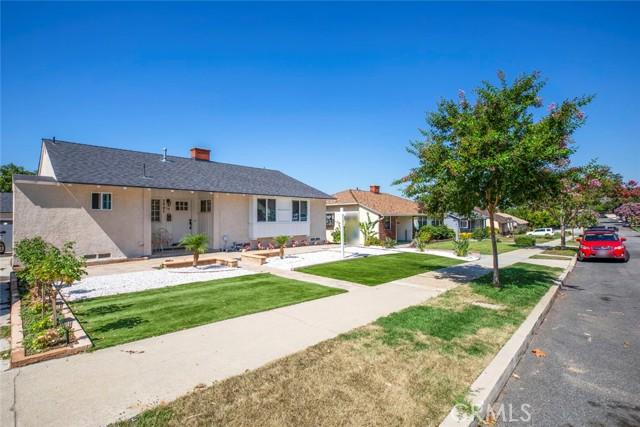700 Properties
Sort by:
Kelli Leanne Circle, Keithville, Louisiana 71047
Kelli Leanne Circle, Keithville, Louisiana 71047 Details
2 years ago
1046 Upper Happy Valley , Lafayette, CA 94549
1046 Upper Happy Valley , Lafayette, CA 94549 Details
2 years ago
4834 N Newland Avenue, Chicago, IL 60656
4834 N Newland Avenue, Chicago, IL 60656 Details
2 years ago
557 W Cullerton Street, Chicago, IL 60616
557 W Cullerton Street, Chicago, IL 60616 Details
2 years ago
4433 BLUFF OAK LOOP, KISSIMMEE, FL 34746
4433 BLUFF OAK LOOP, KISSIMMEE, FL 34746 Details
2 years ago

