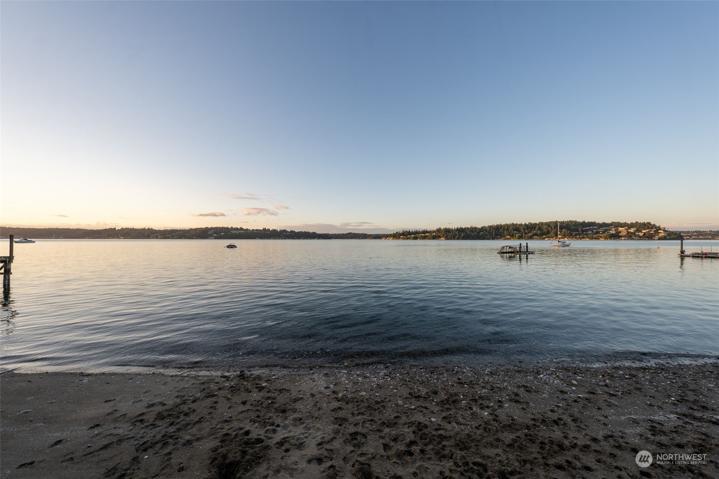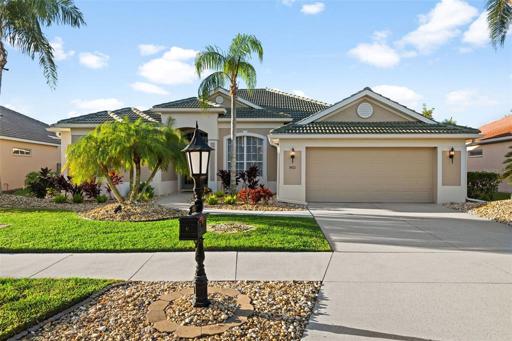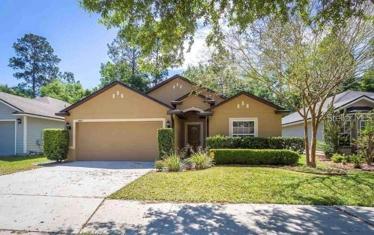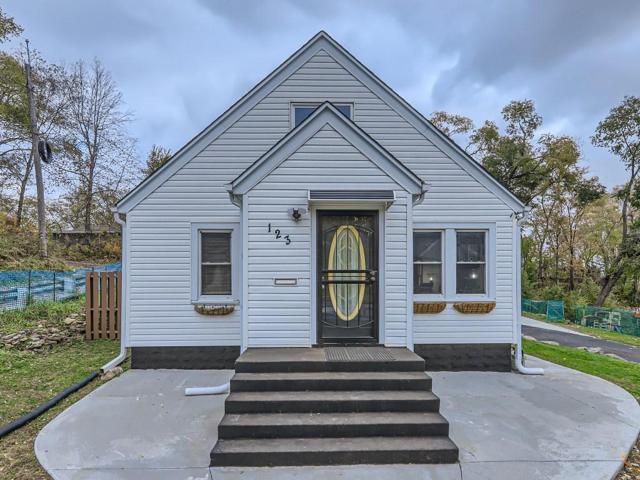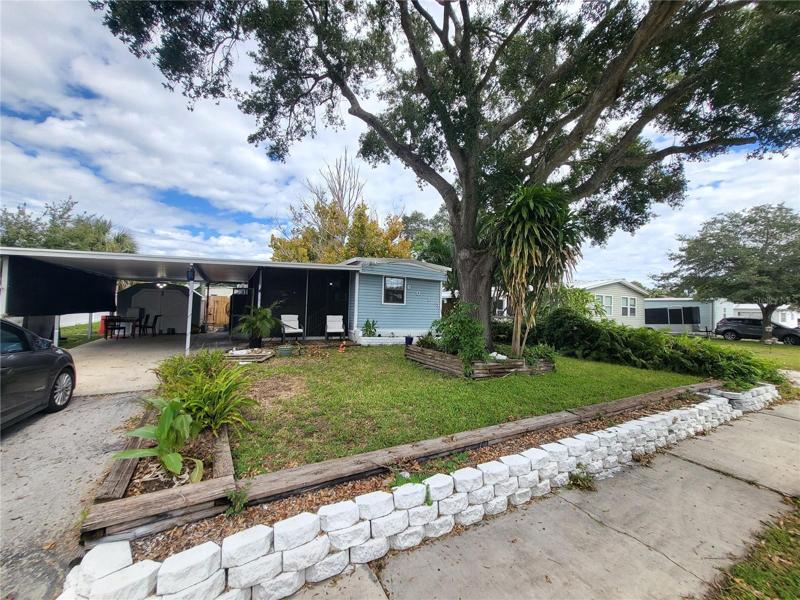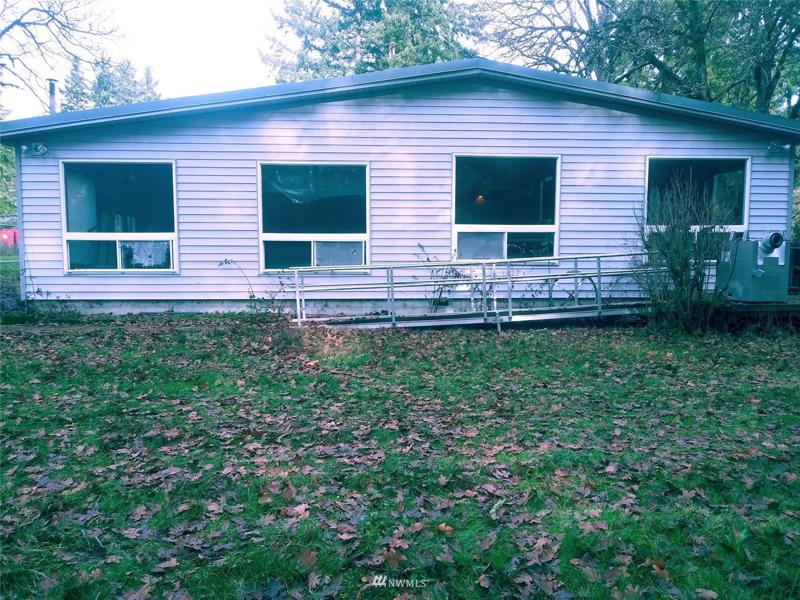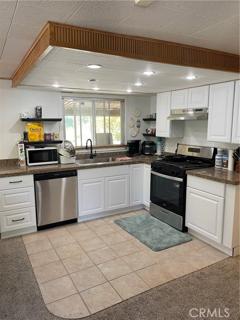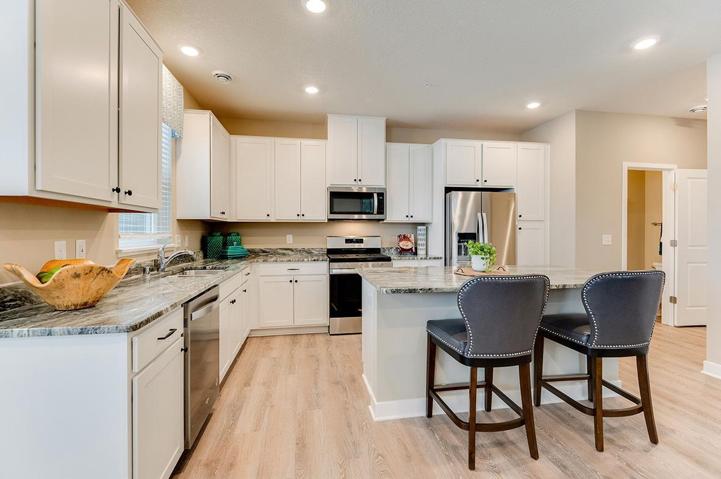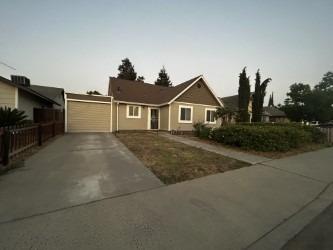700 Properties
Sort by:
1580 HARRIS CIRCLE, WINTER PARK, FL 32789
1580 HARRIS CIRCLE, WINTER PARK, FL 32789 Details
2 years ago
4867 NW 81ST AVENUE, GAINESVILLE, FL 32653
4867 NW 81ST AVENUE, GAINESVILLE, FL 32653 Details
2 years ago
6013 140TH N TERRACE, CLEARWATER, FL 33760
6013 140TH N TERRACE, CLEARWATER, FL 33760 Details
2 years ago
1686 Blackbird Road , Wrightwood, CA 92397
1686 Blackbird Road , Wrightwood, CA 92397 Details
2 years ago
11111 Balsam Pointe Trail, Dayton, MN 55327
11111 Balsam Pointe Trail, Dayton, MN 55327 Details
2 years ago
