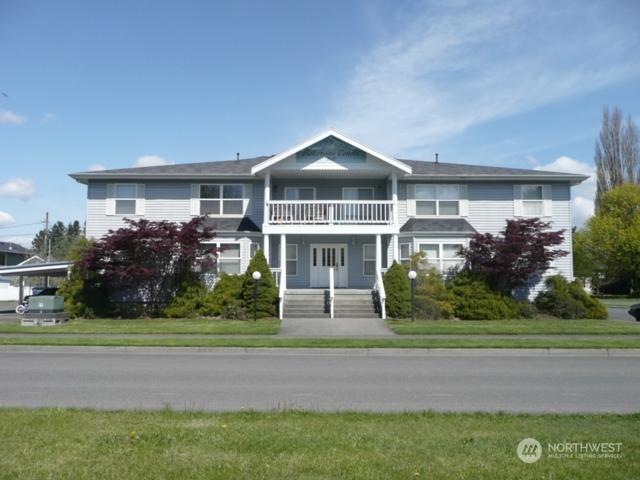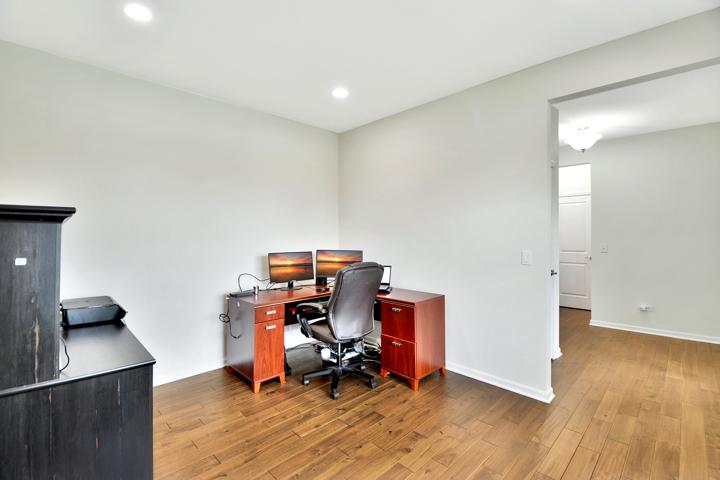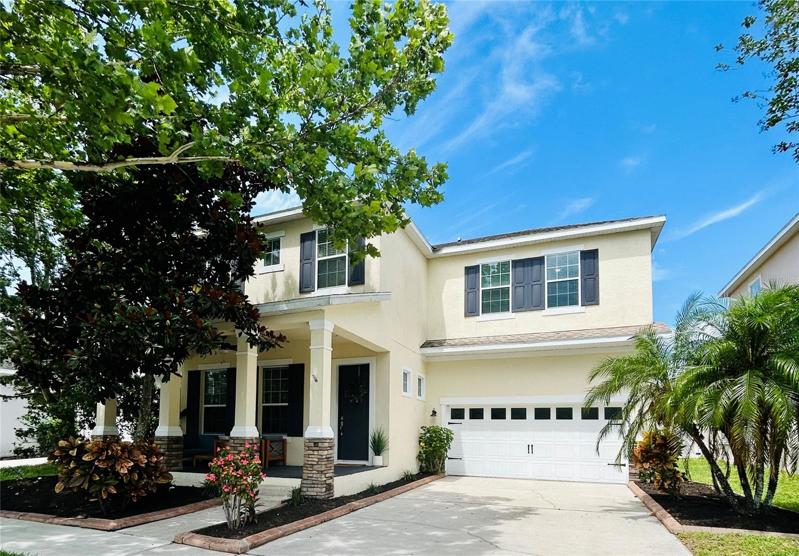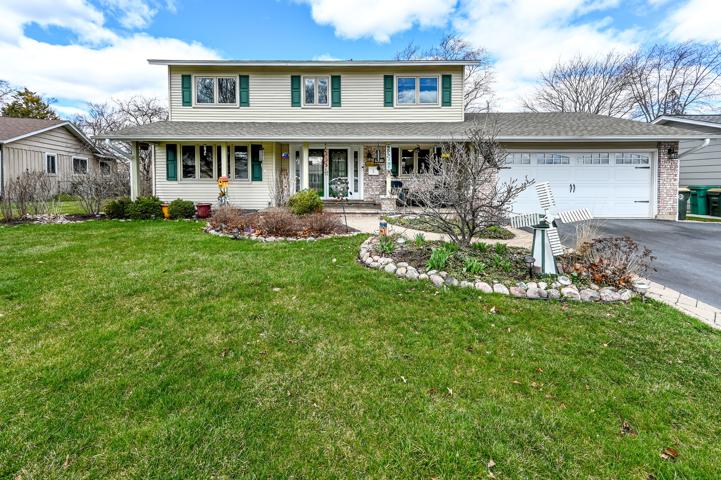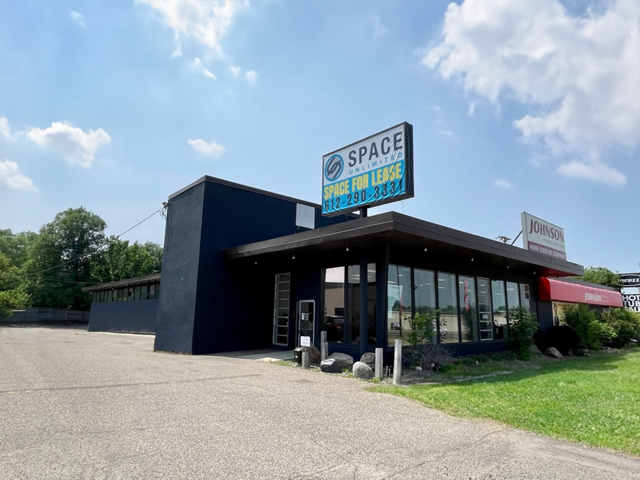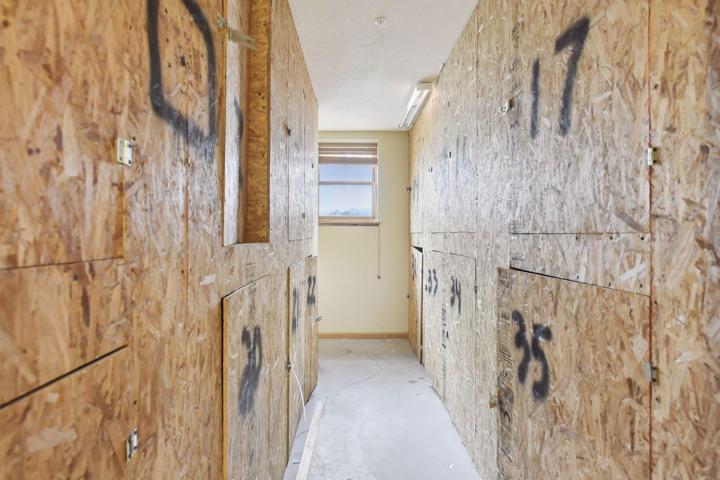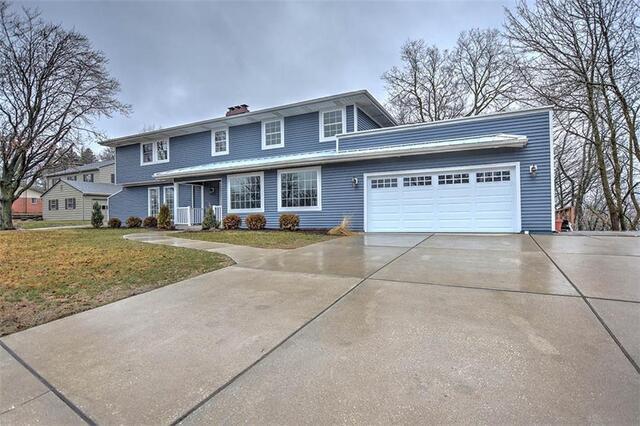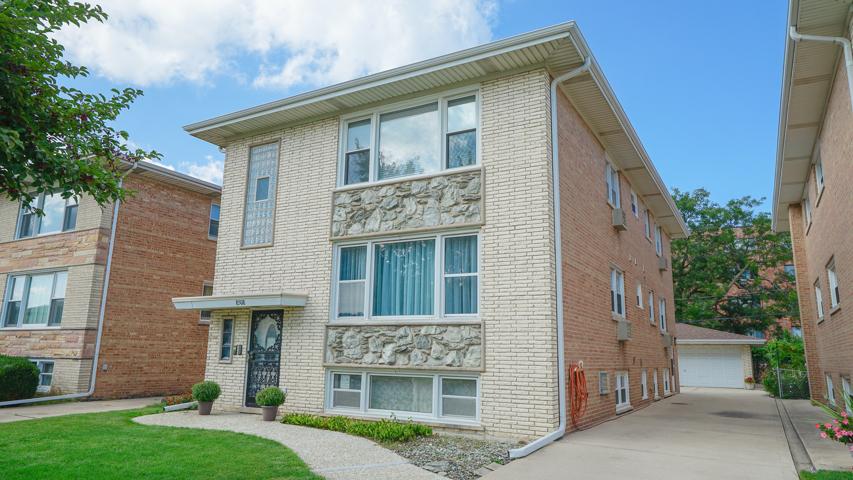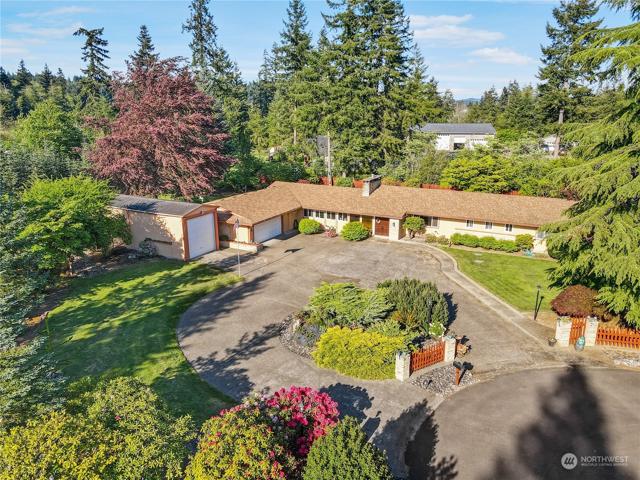700 Properties
Sort by:
380 1-8 Garfield Street, Sumas, WA 98295
380 1-8 Garfield Street, Sumas, WA 98295 Details
2 years ago
3222 BAYFLOWER AVENUE, HARMONY, FL 34773
3222 BAYFLOWER AVENUE, HARMONY, FL 34773 Details
2 years ago
44 Clearmont Drive, Elk Grove Village, IL 60007
44 Clearmont Drive, Elk Grove Village, IL 60007 Details
2 years ago
6817 Wayzata Boulevard, Saint Louis Park, MN 55426
6817 Wayzata Boulevard, Saint Louis Park, MN 55426 Details
2 years ago
137 E 17th Street, Minneapolis, MN 55403
137 E 17th Street, Minneapolis, MN 55403 Details
2 years ago
