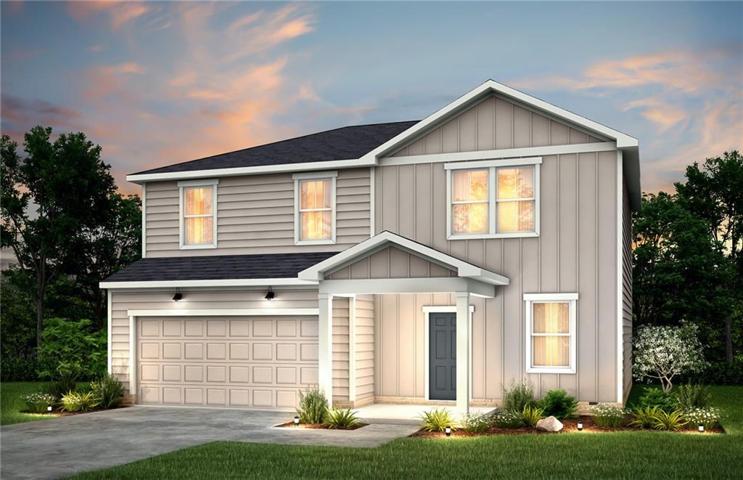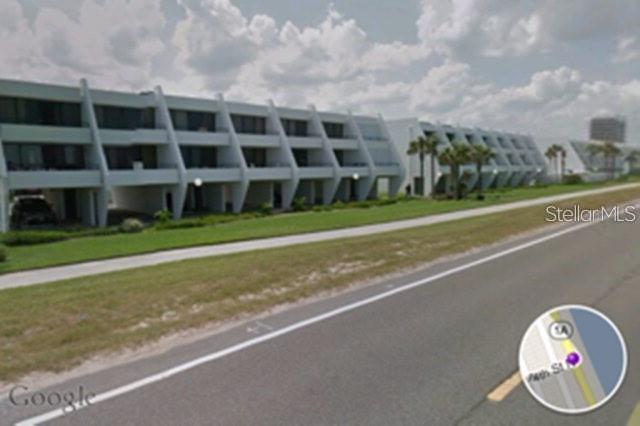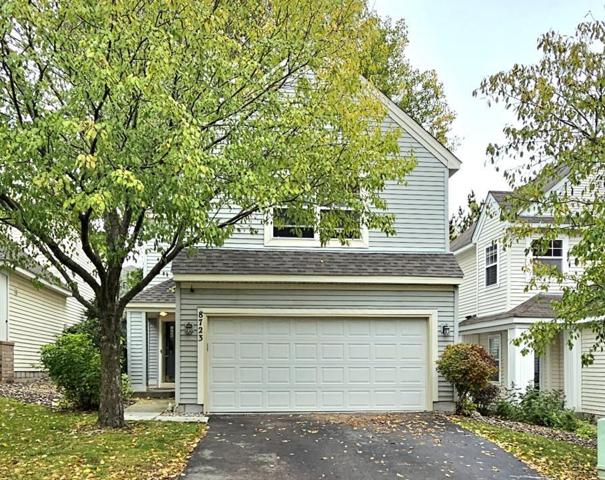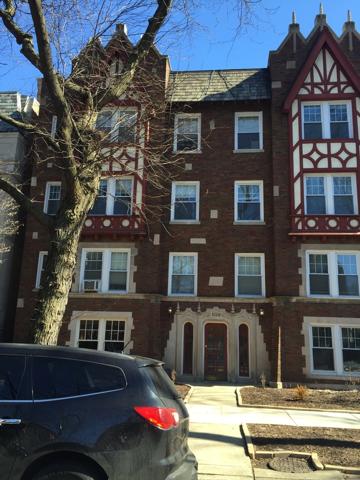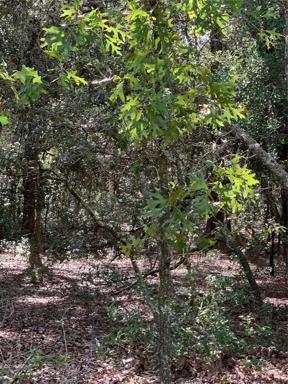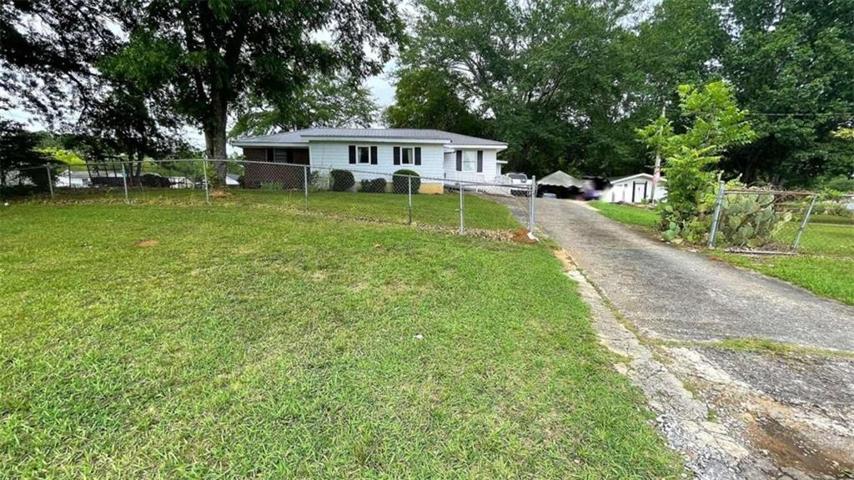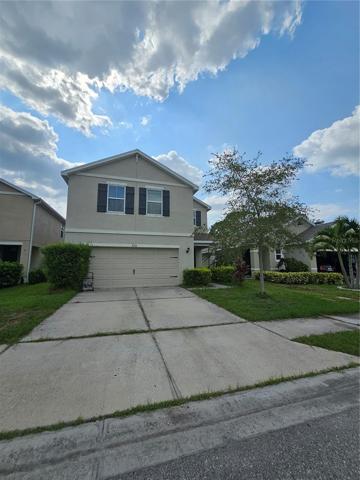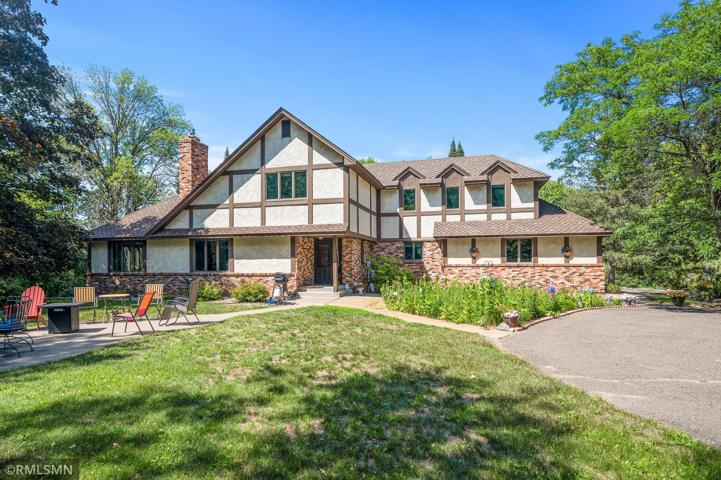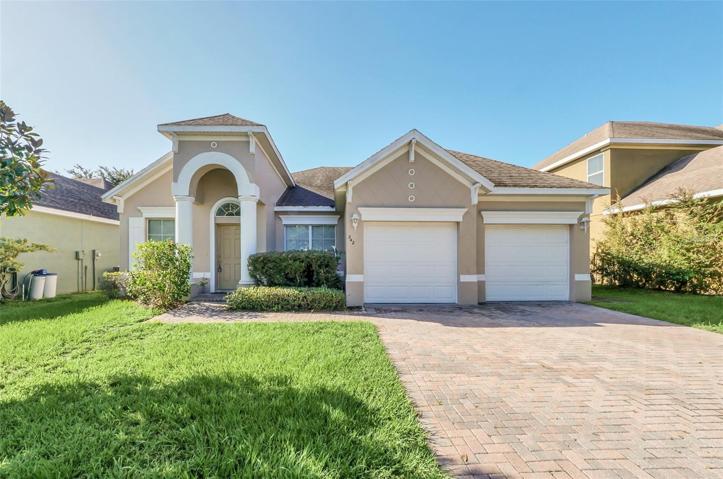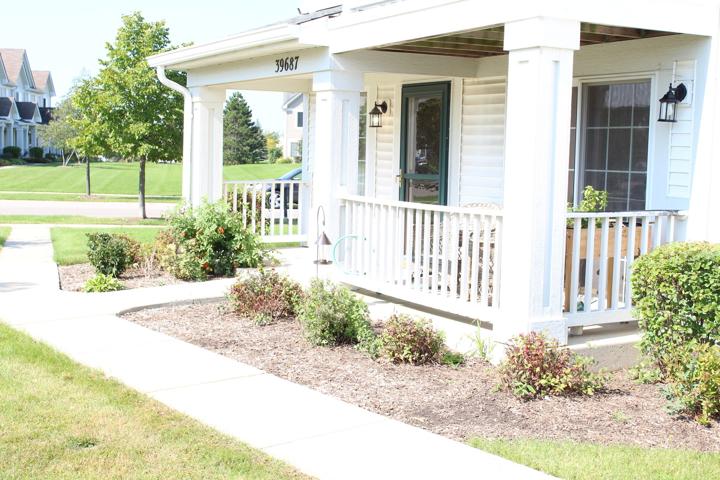700 Properties
Sort by:
1440 N CENTRAL AVENUE, FLAGLER BEACH, FL 32136
1440 N CENTRAL AVENUE, FLAGLER BEACH, FL 32136 Details
2 years ago
8116 59TH N WAY, PINELLAS PARK, FL 33781
8116 59TH N WAY, PINELLAS PARK, FL 33781 Details
2 years ago
6636 Indian Wells Trail, Grant, MN 55110
6636 Indian Wells Trail, Grant, MN 55110 Details
2 years ago
242 TOWERVIEW DRIVE, HAINES CITY, FL 33844
242 TOWERVIEW DRIVE, HAINES CITY, FL 33844 Details
2 years ago
39687 N Warren Lane, Beach Park, IL 60083
39687 N Warren Lane, Beach Park, IL 60083 Details
2 years ago
