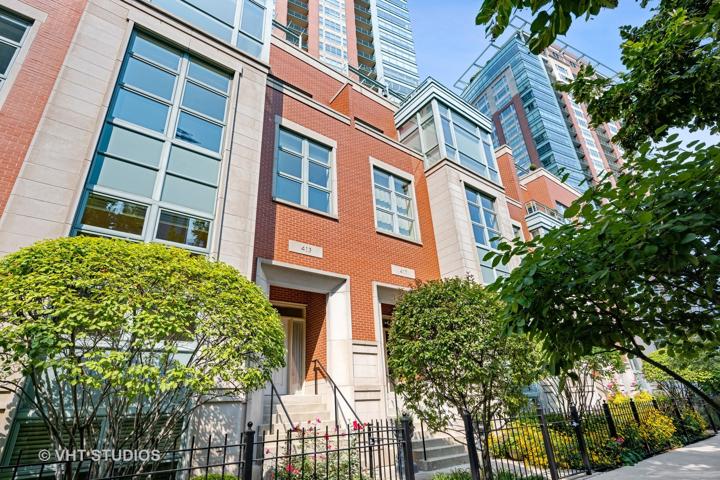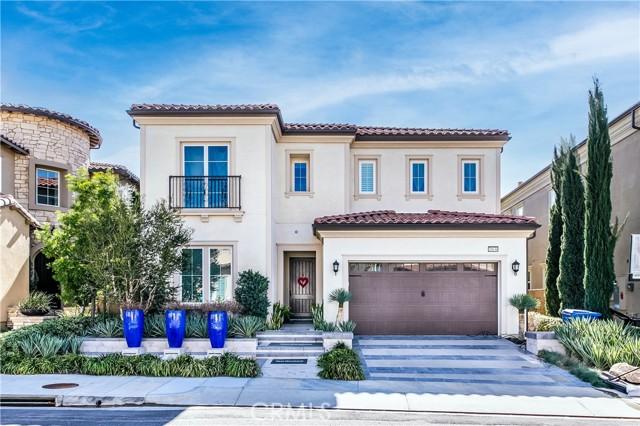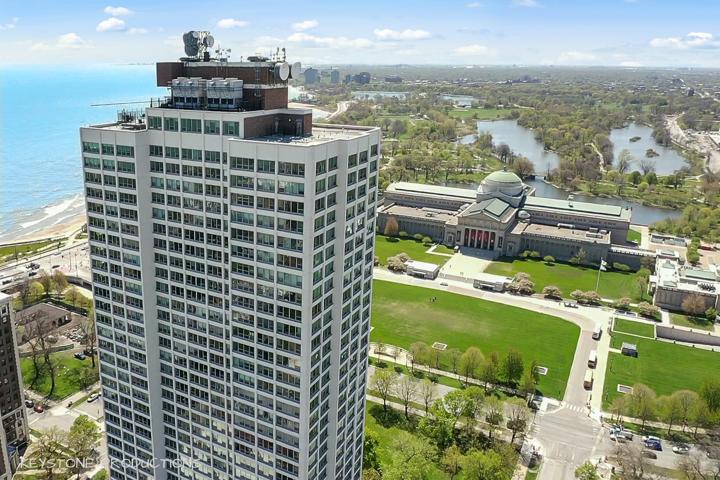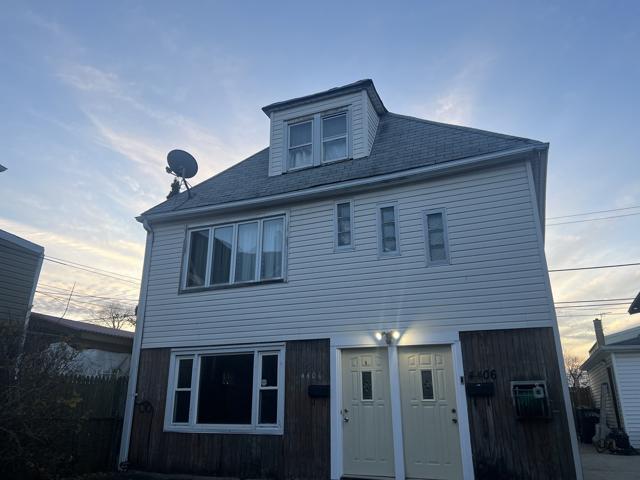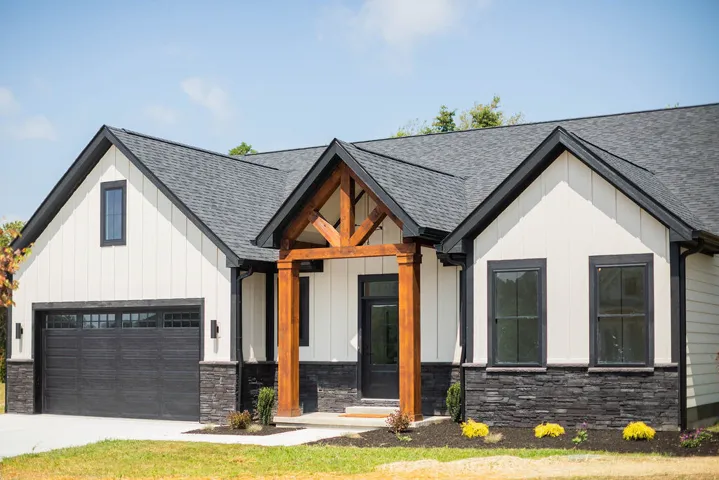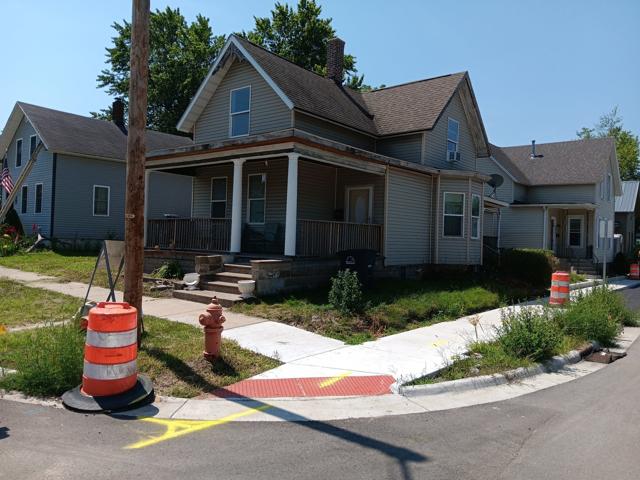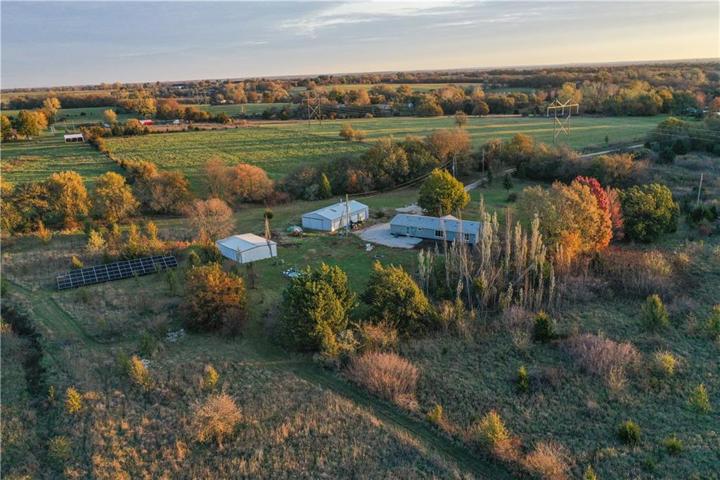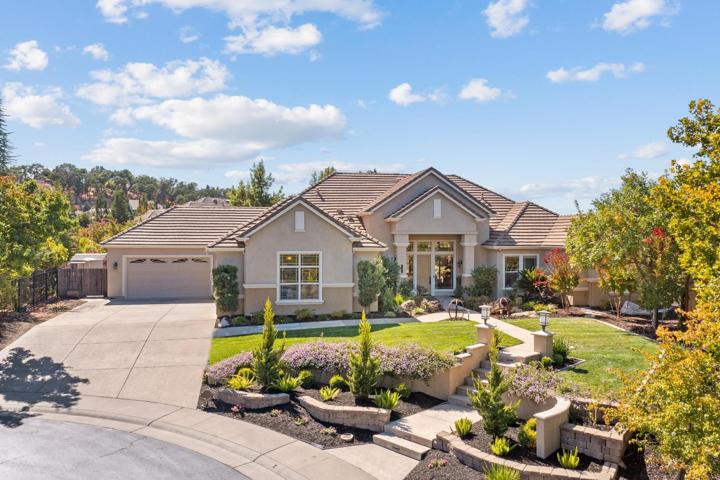700 Properties
Sort by:
413 E North Water Street, Chicago, IL 60611
413 E North Water Street, Chicago, IL 60611 Details
2 years ago
3320 TOLEDO SW AVENUE, PALM BAY, FL 32908
3320 TOLEDO SW AVENUE, PALM BAY, FL 32908 Details
2 years ago
20636 W Bluebird Court , Porter Ranch (los Angeles), CA 91326
20636 W Bluebird Court , Porter Ranch (los Angeles), CA 91326 Details
2 years ago
7612 N Saddle Gate Drive, Bloomington, IN 47404
7612 N Saddle Gate Drive, Bloomington, IN 47404 Details
2 years ago
407 W Marshall Street, Marshall, MN 56258
407 W Marshall Street, Marshall, MN 56258 Details
2 years ago
1101 Elston Street, Michigan City, IN 46360
1101 Elston Street, Michigan City, IN 46360 Details
2 years ago
25718 Mission Belleview Road, Louisburg, KS 66053
25718 Mission Belleview Road, Louisburg, KS 66053 Details
2 years ago
