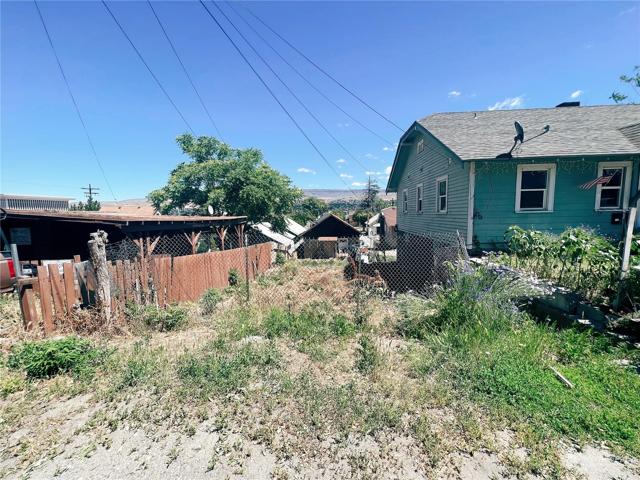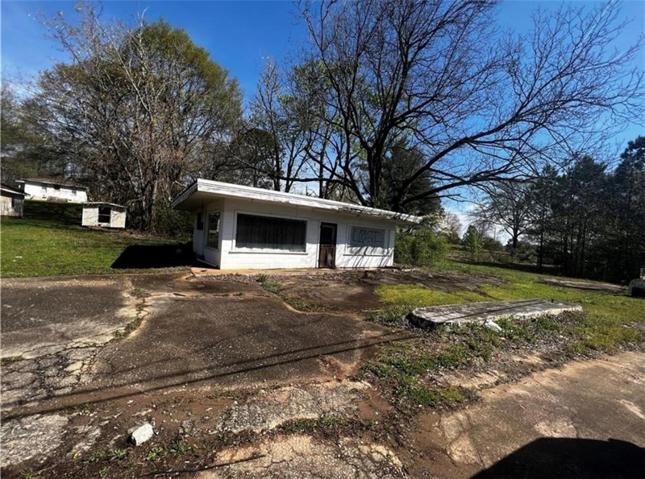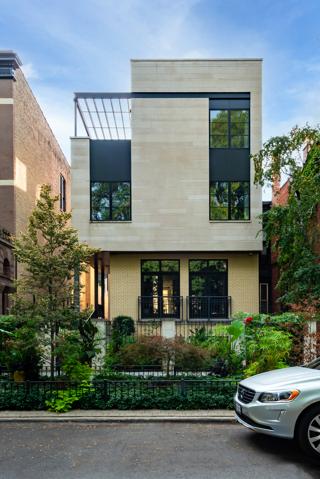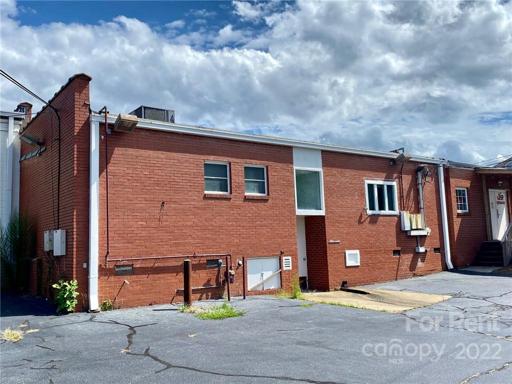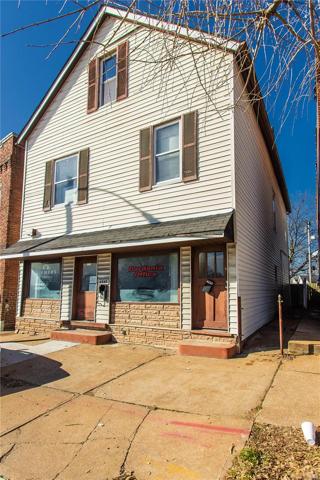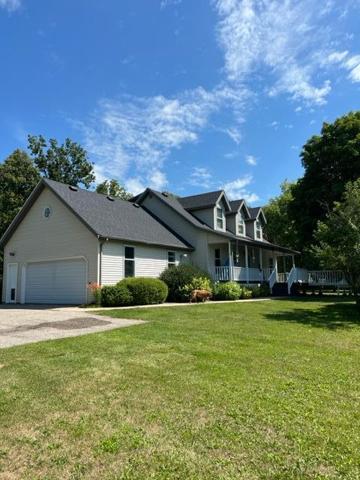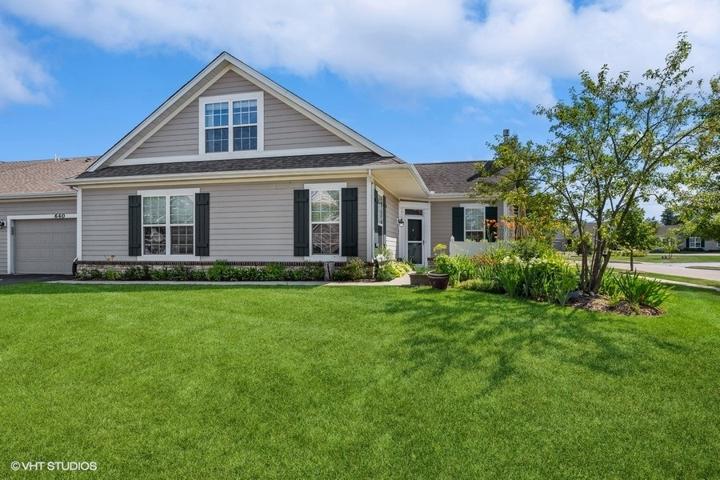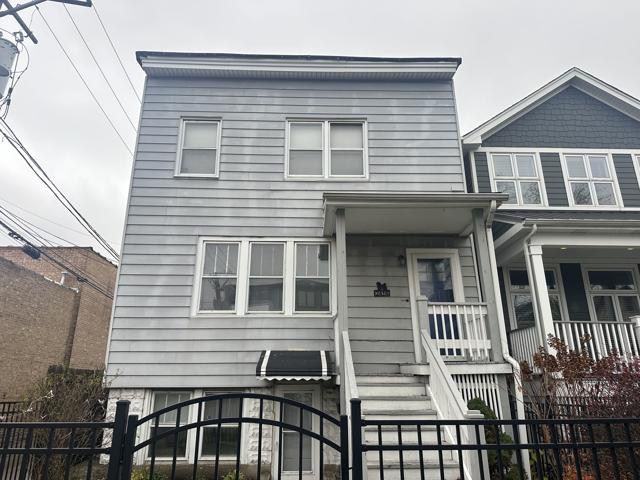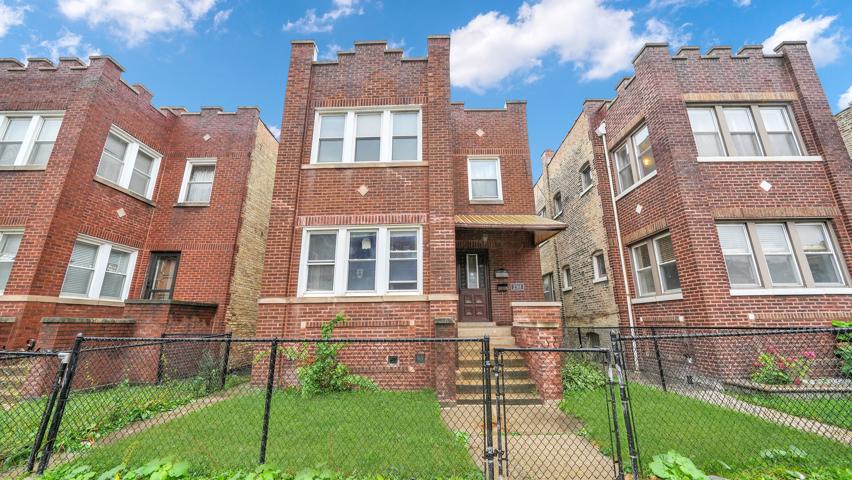700 Properties
Sort by:
309 Roosevelt Avenue, Wenatchee, WA 98801
309 Roosevelt Avenue, Wenatchee, WA 98801 Details
2 years ago
2226 N Fremont Street, Chicago, IL 60614
2226 N Fremont Street, Chicago, IL 60614 Details
2 years ago
640 Schumann Street, Woodstock, IL 60098
640 Schumann Street, Woodstock, IL 60098 Details
2 years ago
11764 Riviera Place NE , Seattle, WA 98125
11764 Riviera Place NE , Seattle, WA 98125 Details
2 years ago
2416 N Artesian Avenue, Chicago, IL 60647
2416 N Artesian Avenue, Chicago, IL 60647 Details
2 years ago
2311 W Diversey Avenue, Chicago, IL 60647
2311 W Diversey Avenue, Chicago, IL 60647 Details
2 years ago
