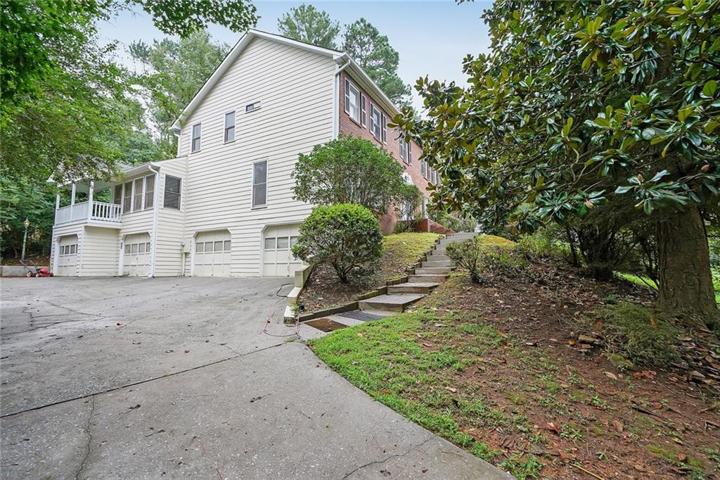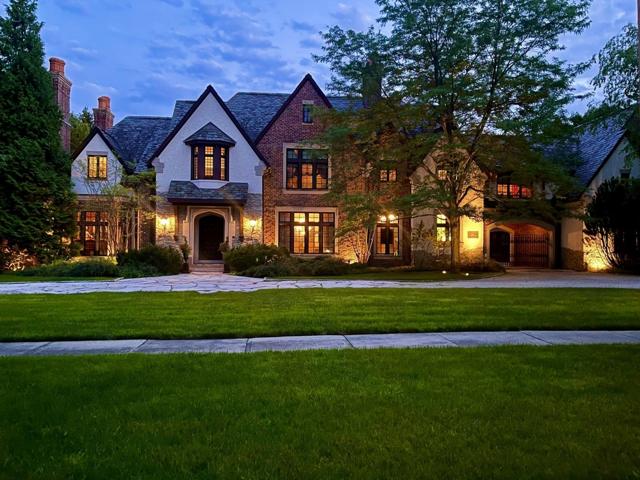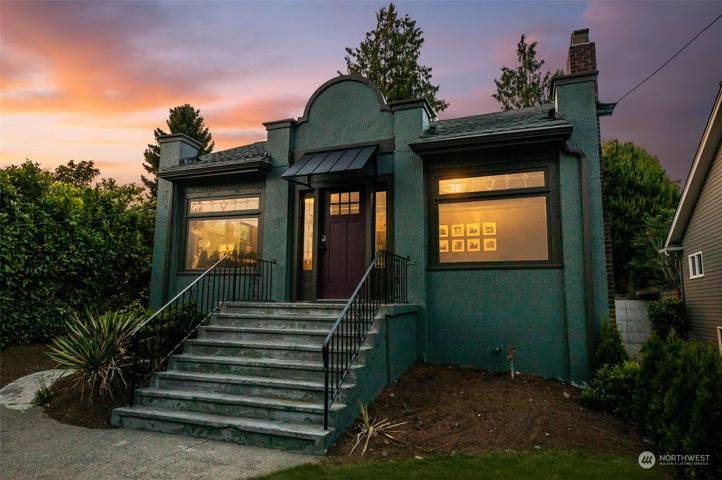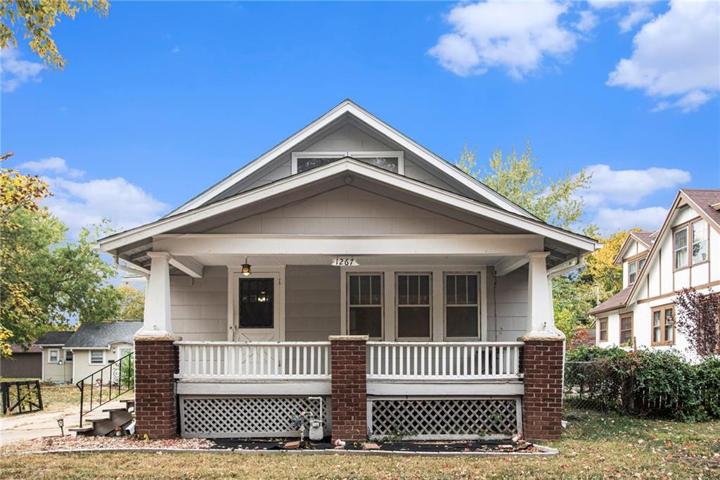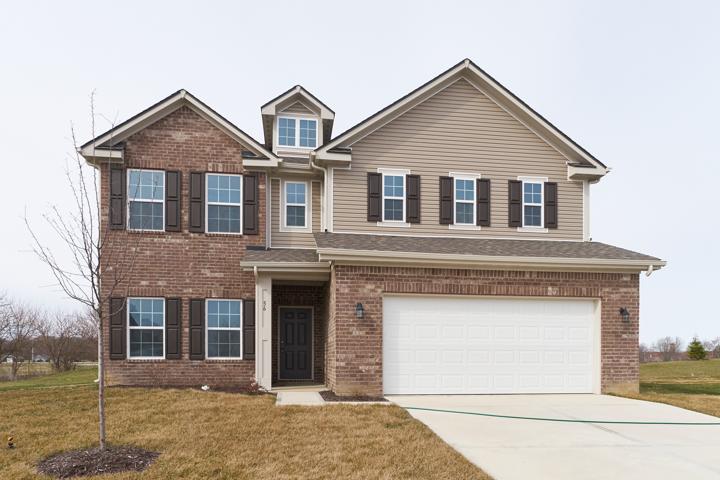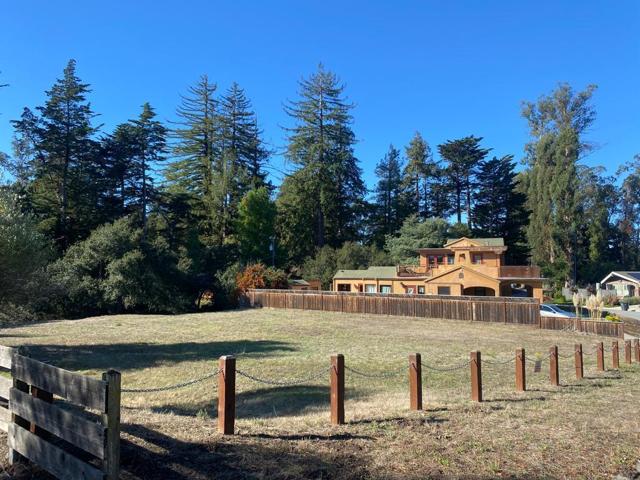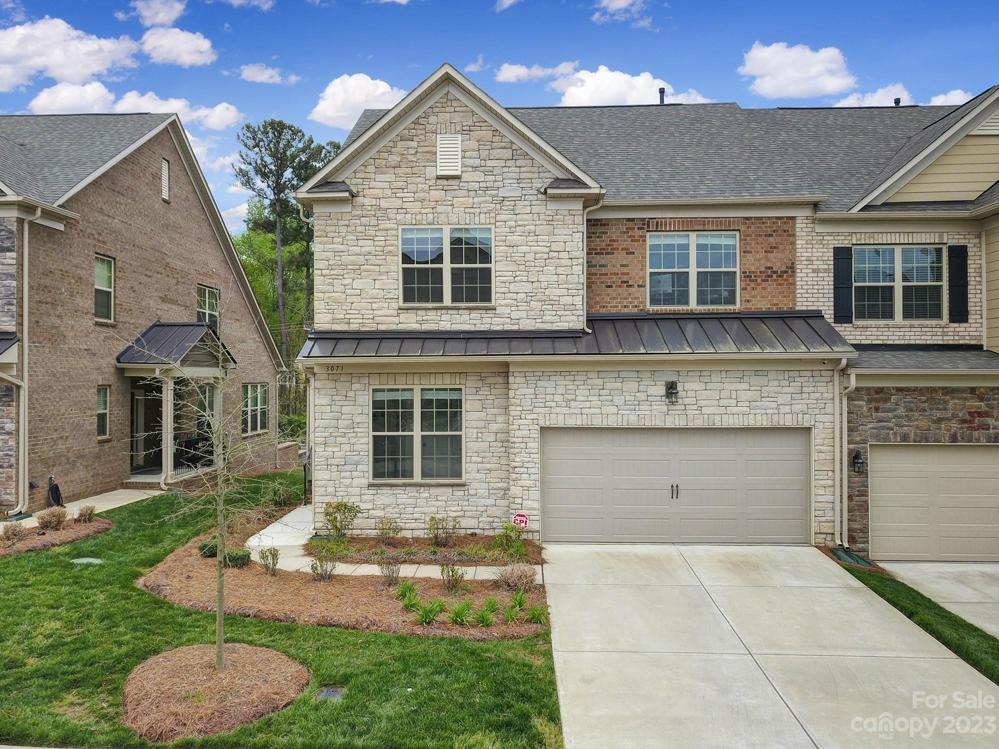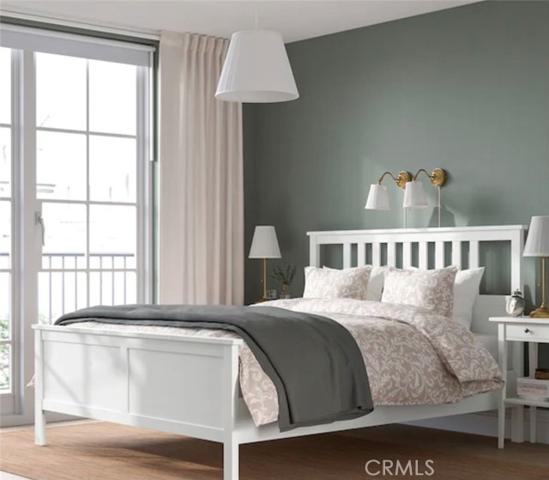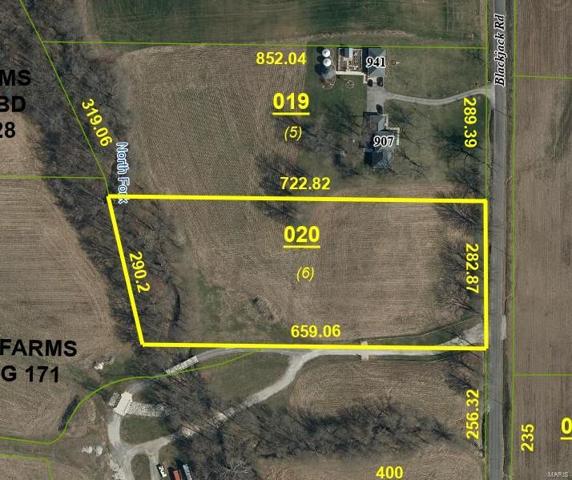700 Properties
Sort by:
86 Prospect Avenue, Highland Park, IL 60035
86 Prospect Avenue, Highland Park, IL 60035 Details
2 years ago
56 Winding Brook Way, Pendleton, IN 46064
56 Winding Brook Way, Pendleton, IN 46064 Details
2 years ago
108 Hillcrest Terrace , Santa Cruz, CA 95060
108 Hillcrest Terrace , Santa Cruz, CA 95060 Details
2 years ago
3071 Hartson Pointe Drive, Indian Land, SC 29707
3071 Hartson Pointe Drive, Indian Land, SC 29707 Details
2 years ago
6858 Amestoy Avenue , Van Nuys (los Angeles), CA 91406
6858 Amestoy Avenue , Van Nuys (los Angeles), CA 91406 Details
2 years ago
