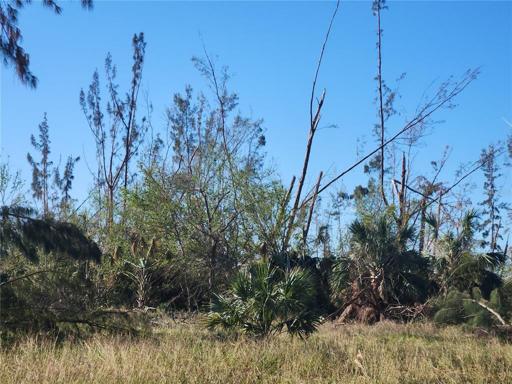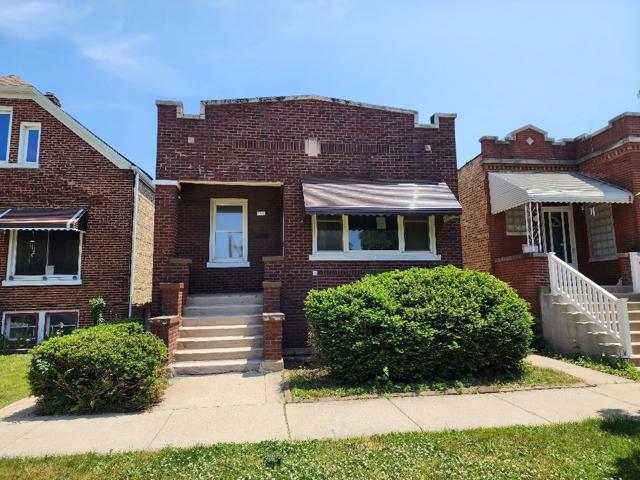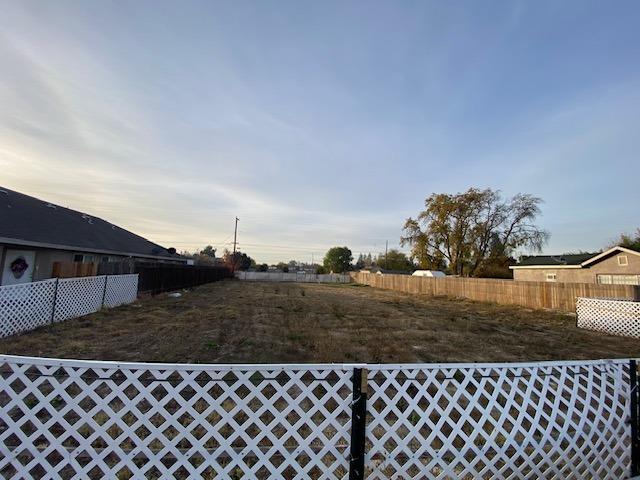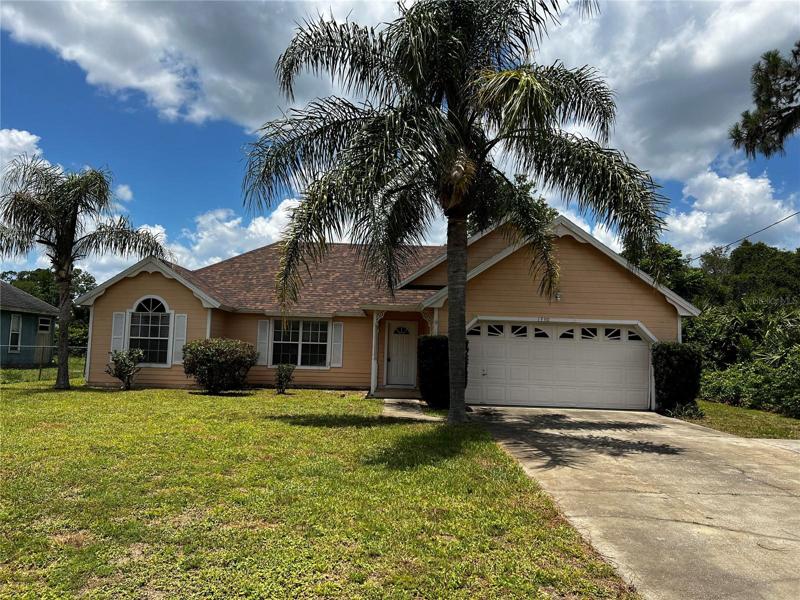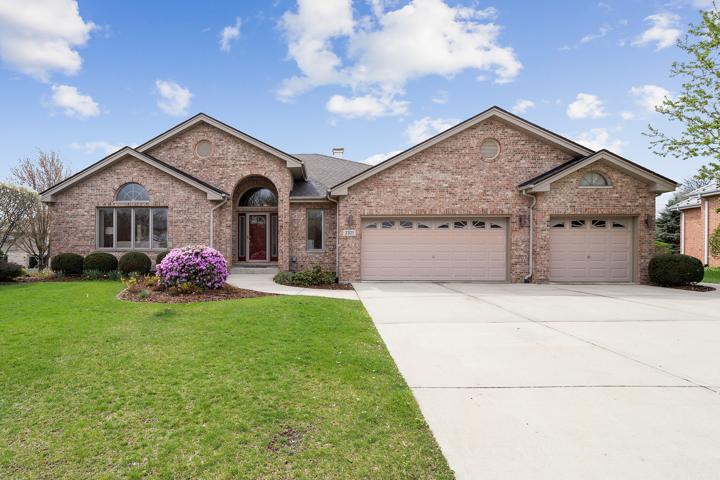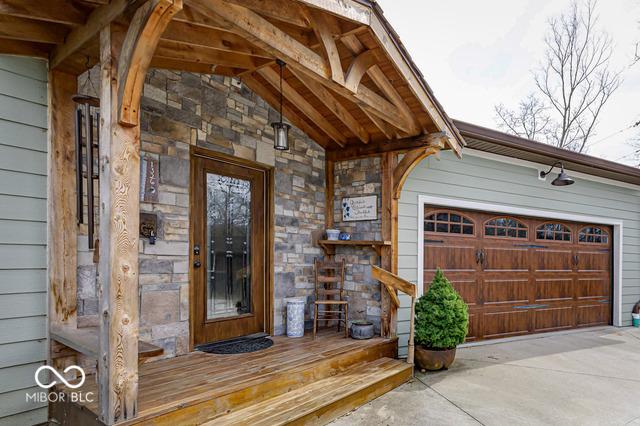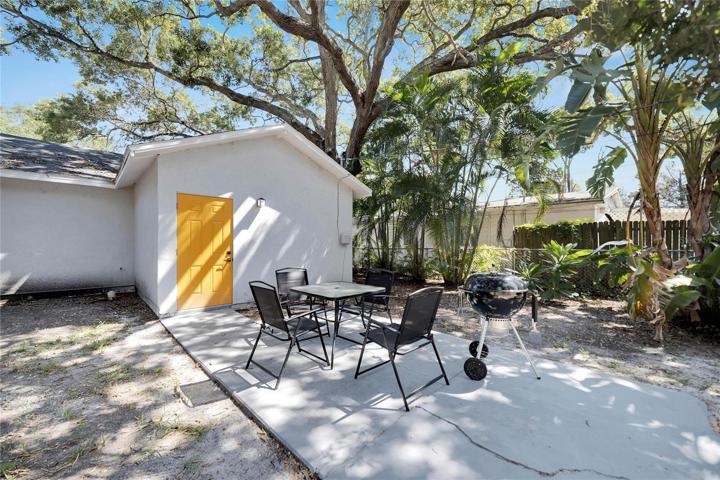700 Properties
Sort by:
8105 ANTWERP CIRCLE, PORT CHARLOTTE, FL 33981
8105 ANTWERP CIRCLE, PORT CHARLOTTE, FL 33981 Details
2 years ago
8301 NE Juanita Drive, Kirkland, WA 98034
8301 NE Juanita Drive, Kirkland, WA 98034 Details
2 years ago
1326 Old State Road 46 Road, Nashville, IN 47448
1326 Old State Road 46 Road, Nashville, IN 47448 Details
2 years ago
5010 2ND S AVENUE, ST PETERSBURG, FL 33707
5010 2ND S AVENUE, ST PETERSBURG, FL 33707 Details
2 years ago
6138 S Justine Street, Chicago, IL 60636
6138 S Justine Street, Chicago, IL 60636 Details
2 years ago
