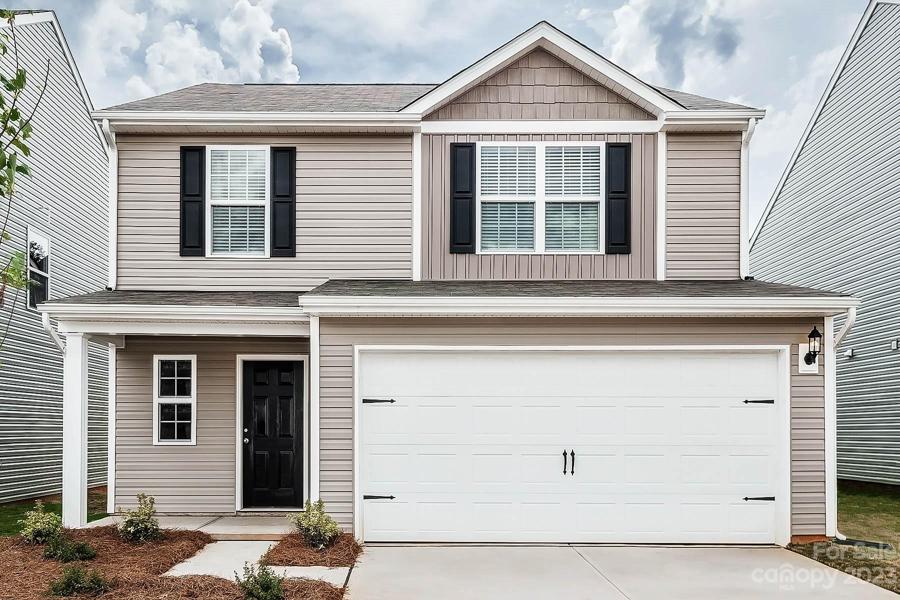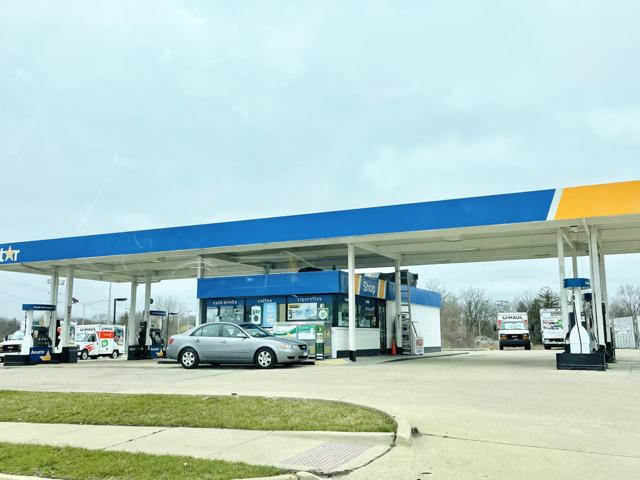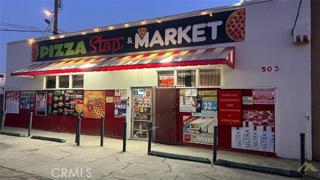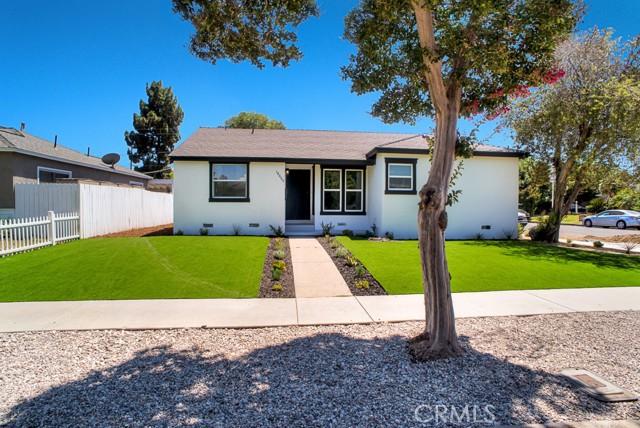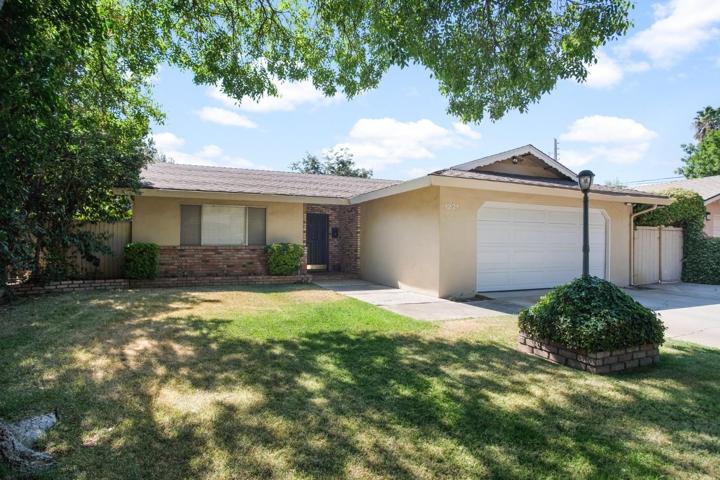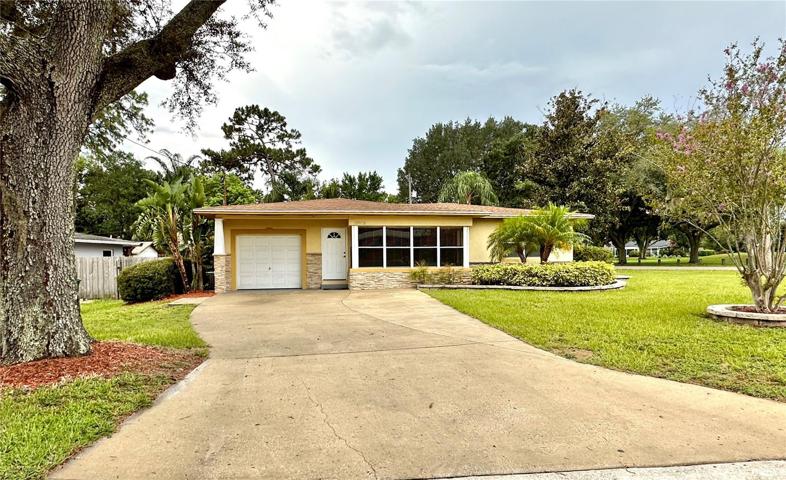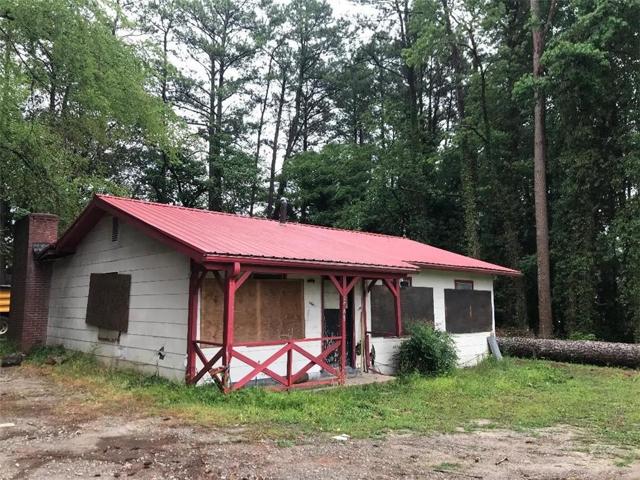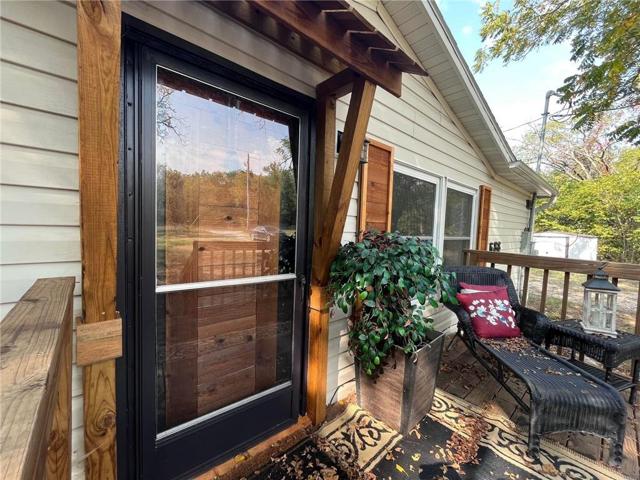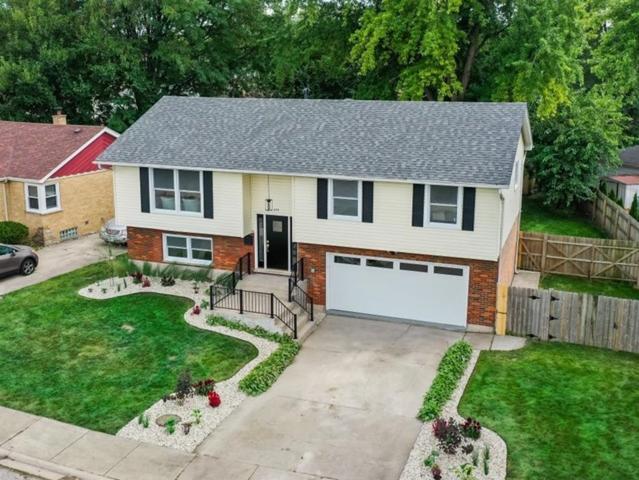700 Properties
Sort by:
503 E Brundage Lane , Bakersfield, CA 93307
503 E Brundage Lane , Bakersfield, CA 93307 Details
2 years ago
16666 Gilmore Street , Los Angeles, CA 91406
16666 Gilmore Street , Los Angeles, CA 91406 Details
2 years ago
659 E 157th Street, South Holland, IL 60473
659 E 157th Street, South Holland, IL 60473 Details
2 years ago
