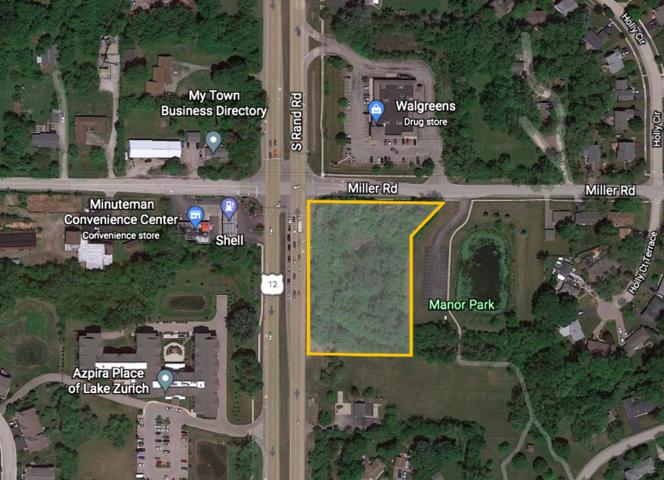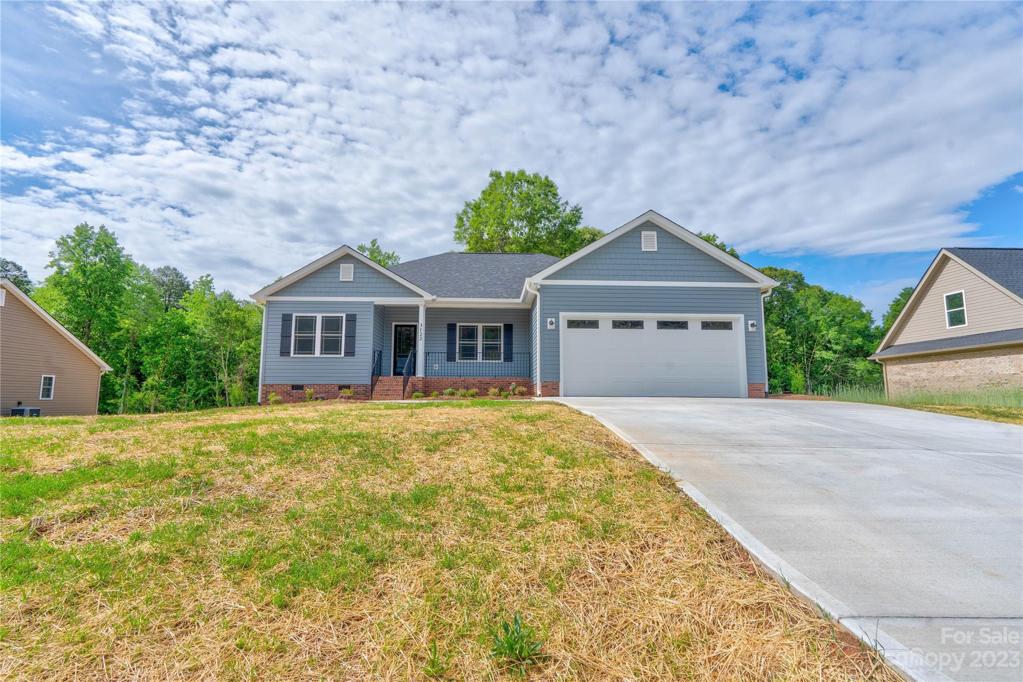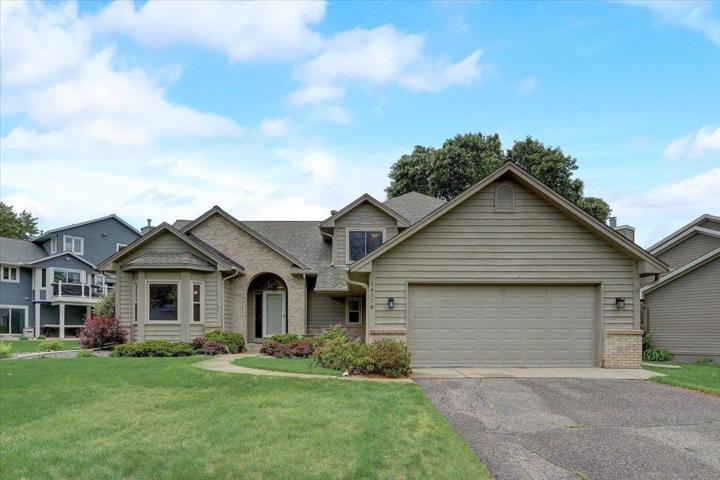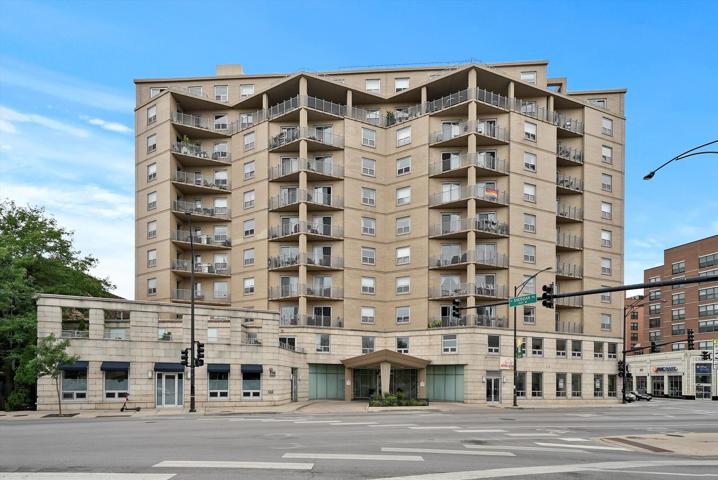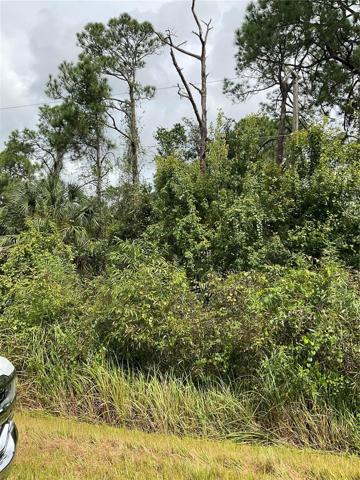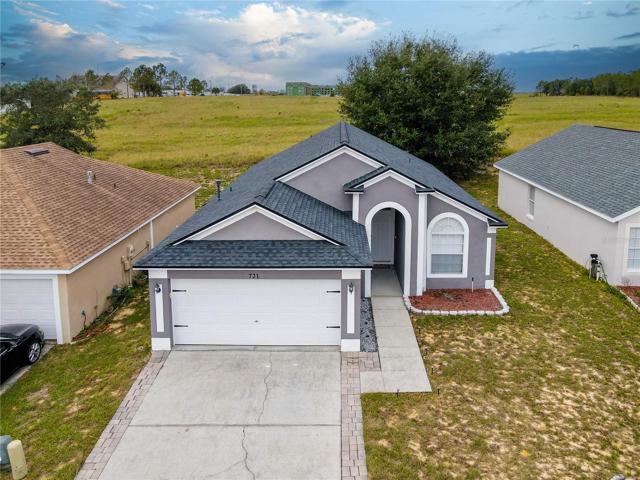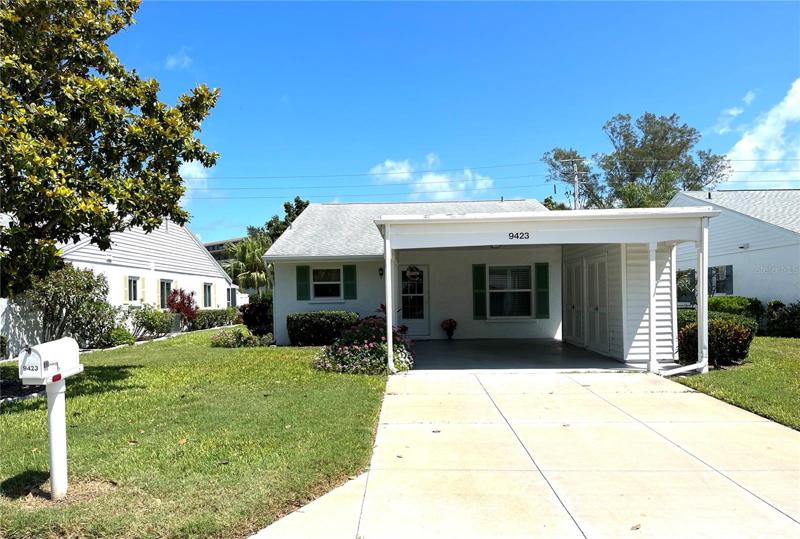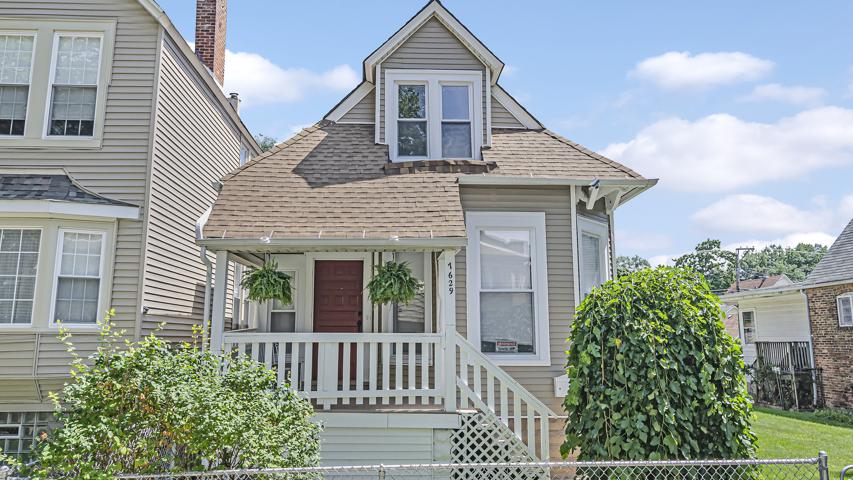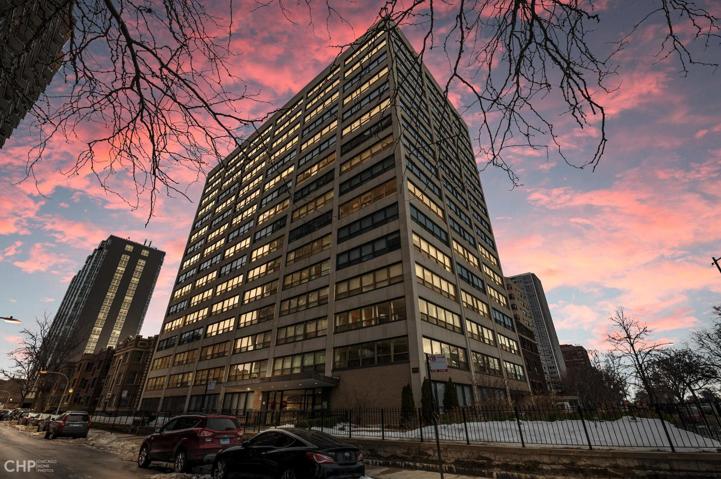700 Properties
Sort by:
3122 Harmon Homestead Road, Shelby, NC 28150
3122 Harmon Homestead Road, Shelby, NC 28150 Details
2 years ago
14174 62nd N Place, Maple Grove, MN 55311
14174 62nd N Place, Maple Grove, MN 55311 Details
2 years ago
4350 N Broadway Street, Chicago, IL 60613
4350 N Broadway Street, Chicago, IL 60613 Details
2 years ago
1055 NW 368TH DRIVE, OKEECHOBEE, FL 34972
1055 NW 368TH DRIVE, OKEECHOBEE, FL 34972 Details
2 years ago
