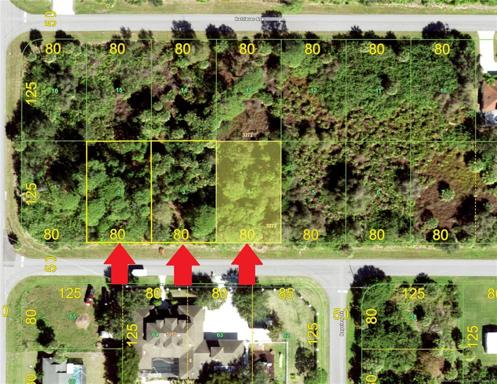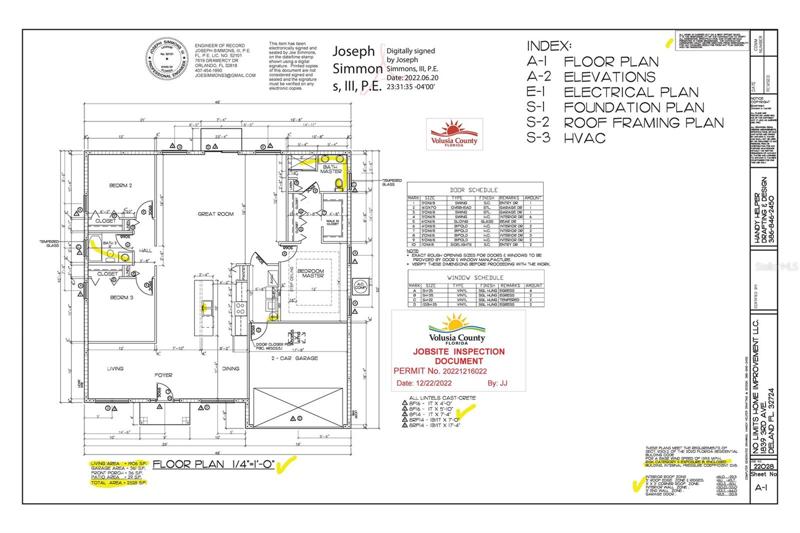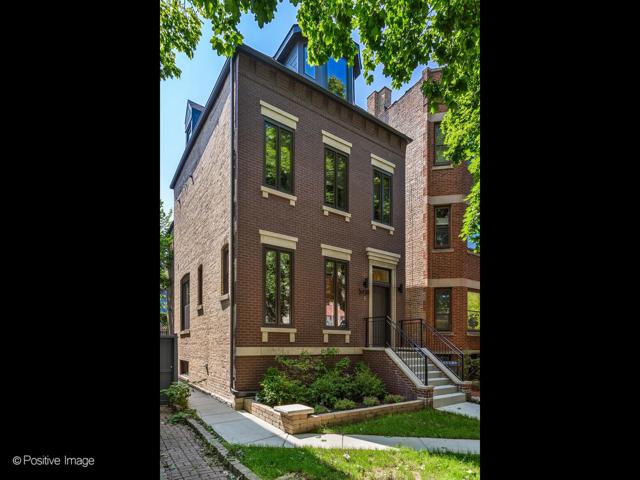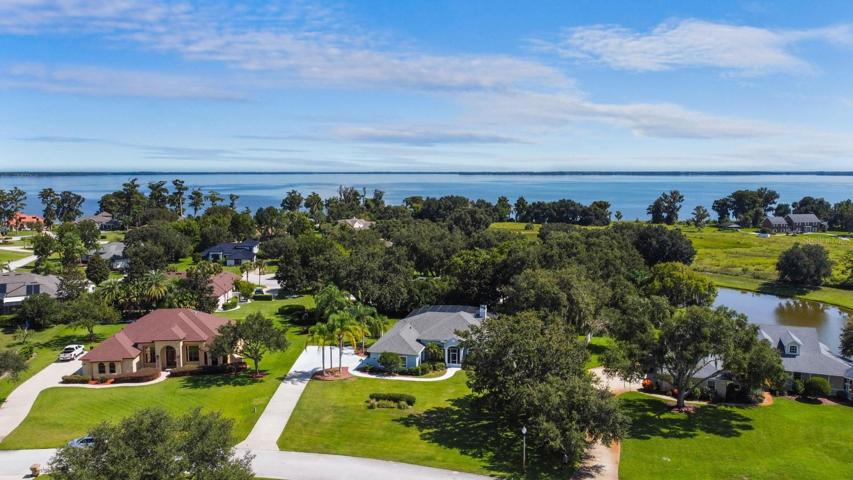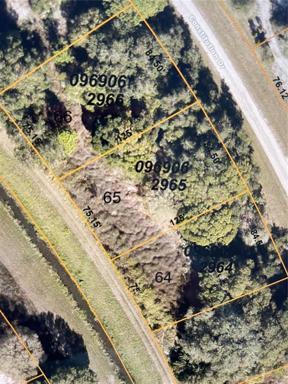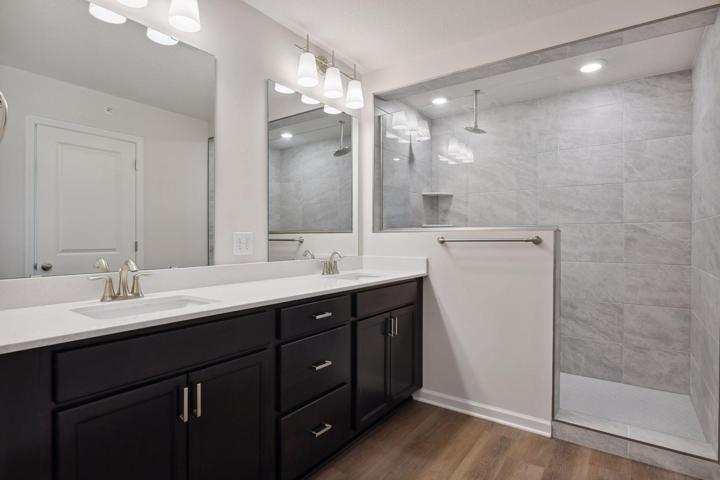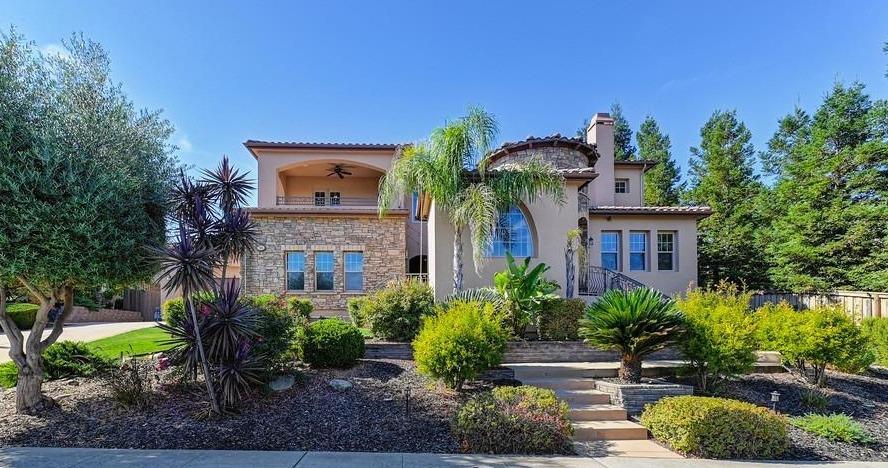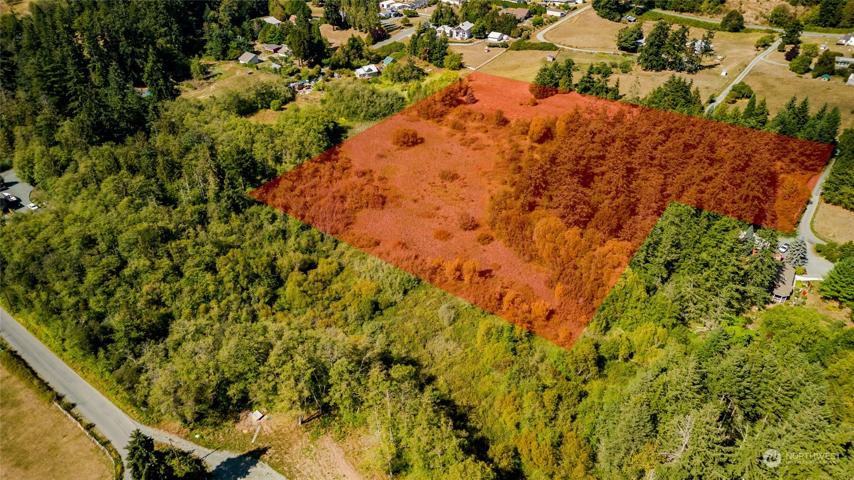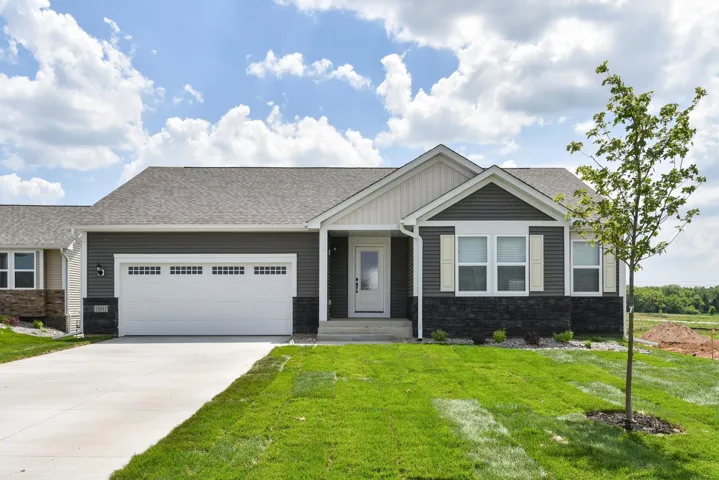700 Properties
Sort by:
17452 CAFERRO AVENUE, PORT CHARLOTTE, FL 33948
17452 CAFERRO AVENUE, PORT CHARLOTTE, FL 33948 Details
2 years ago
5428 S Dorchester Avenue, Chicago, IL 60615
5428 S Dorchester Avenue, Chicago, IL 60615 Details
2 years ago
7250 SPRING MOUNTAIN LANE, YALAHA, FL 34797
7250 SPRING MOUNTAIN LANE, YALAHA, FL 34797 Details
2 years ago
3918 Willow Green Place, Charlotte, NC 28206
3918 Willow Green Place, Charlotte, NC 28206 Details
2 years ago
CONSTITUTION DRIVE, NORTH PORT, FL 34291
CONSTITUTION DRIVE, NORTH PORT, FL 34291 Details
2 years ago
11080 Happy Valley Road, Anacortes, WA 98221
11080 Happy Valley Road, Anacortes, WA 98221 Details
2 years ago
18841 Fillmore NW Street, Elk River, MN 55330
18841 Fillmore NW Street, Elk River, MN 55330 Details
2 years ago
