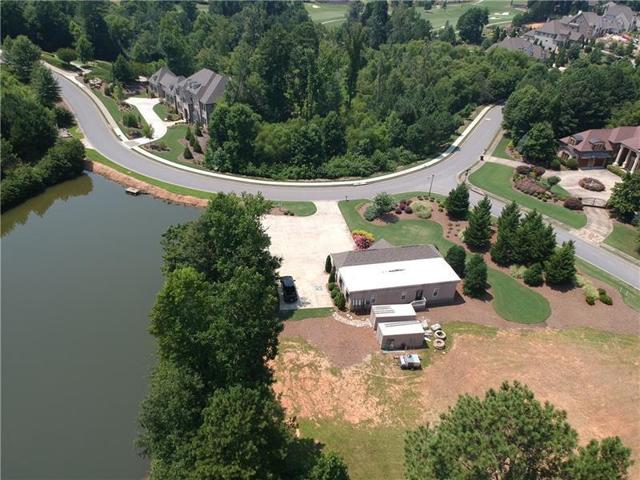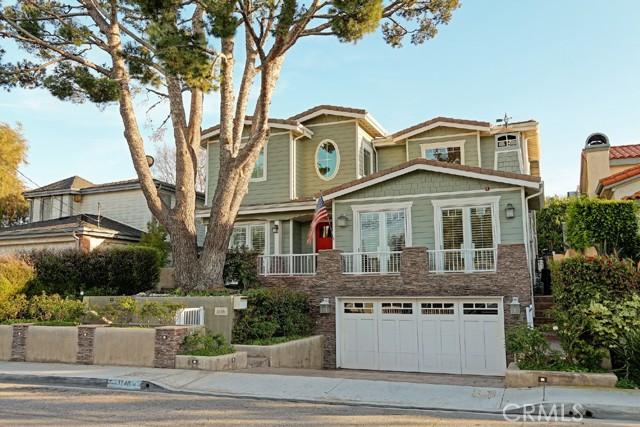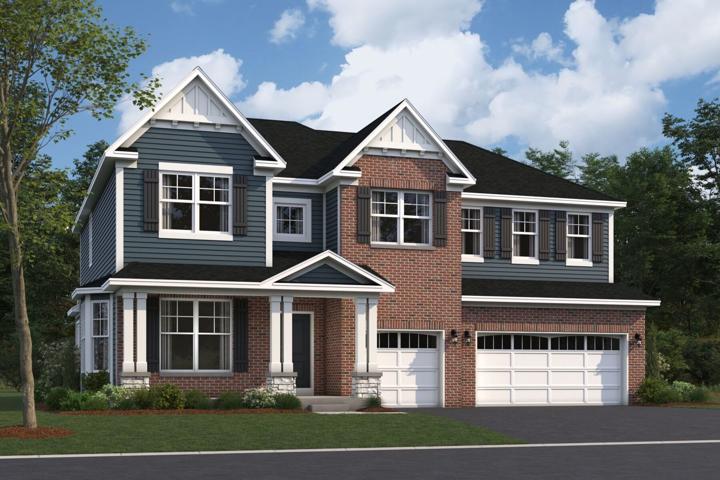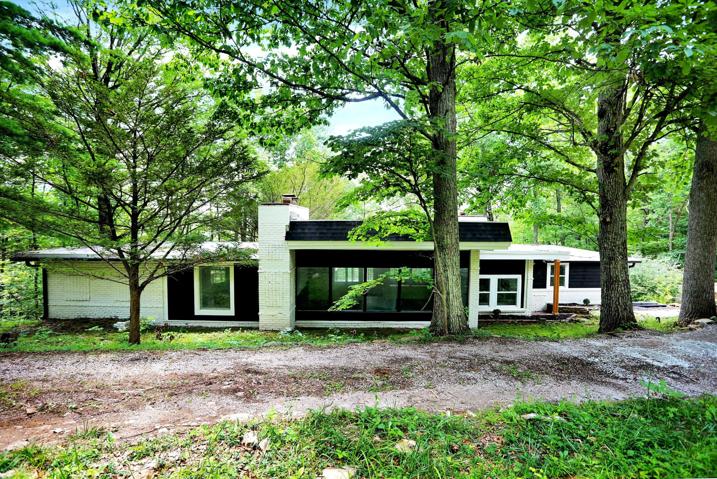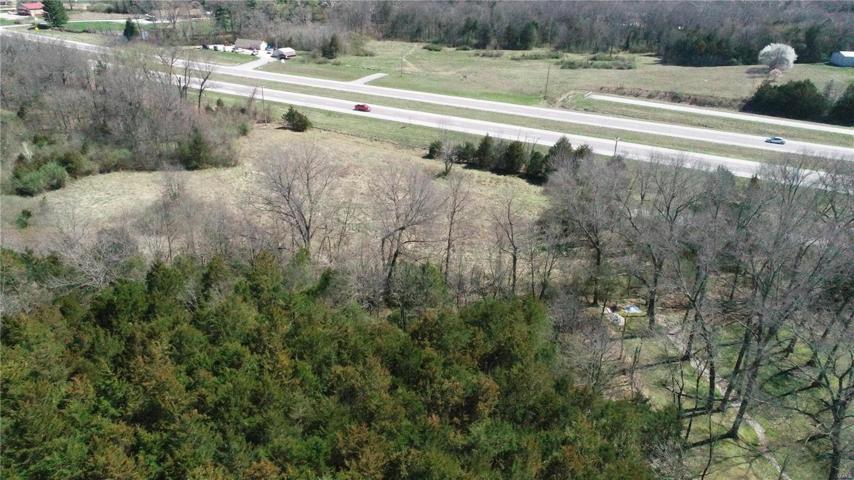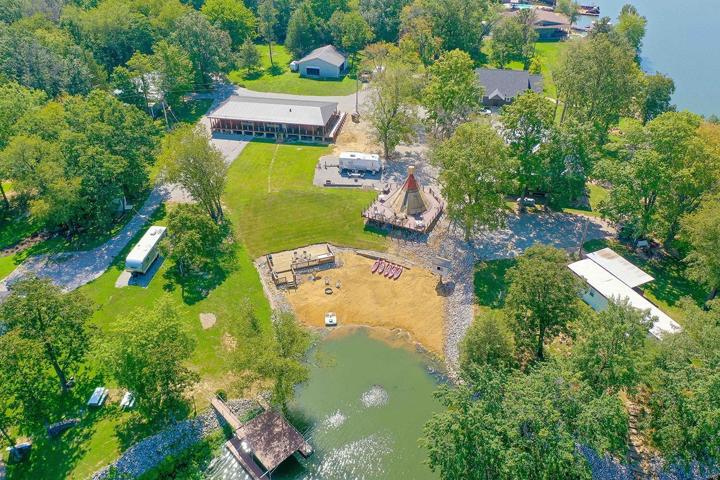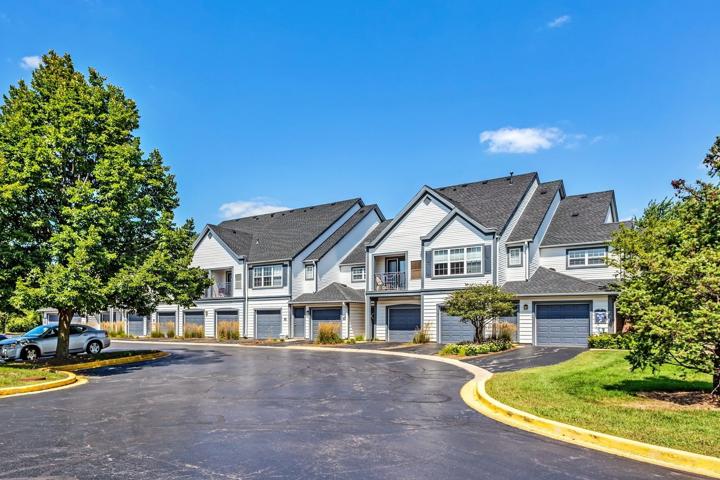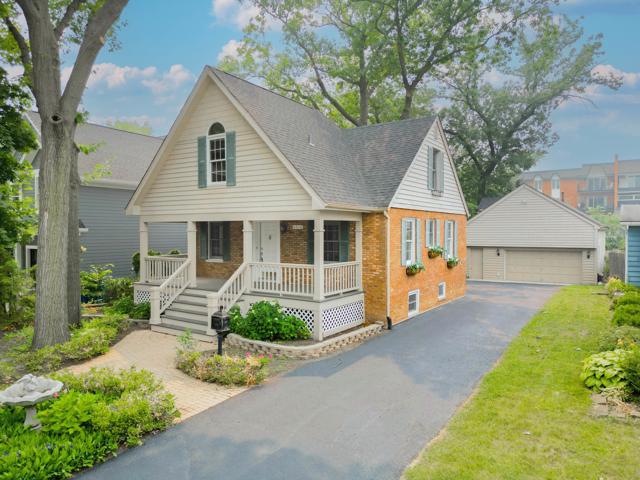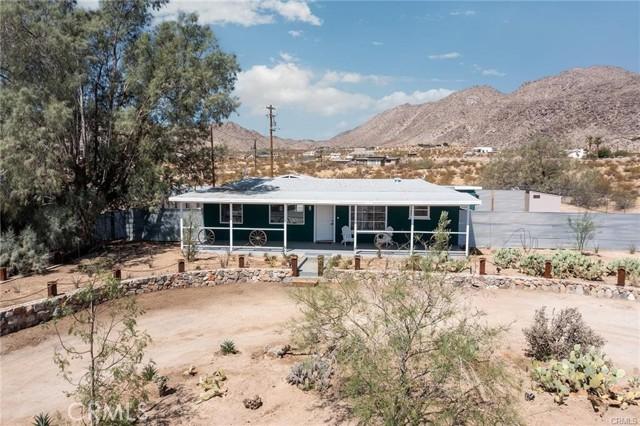700 Properties
Sort by:
2925 Holly Street, Shreveport, Louisiana 71104
2925 Holly Street, Shreveport, Louisiana 71104 Details
2 years ago
1740 2nd Street , Manhattan Beach, CA 90266
1740 2nd Street , Manhattan Beach, CA 90266 Details
2 years ago
3164 Kingbird Lane, Naperville, IL 60564
3164 Kingbird Lane, Naperville, IL 60564 Details
2 years ago
3322 State Road 135 N , Nashville, IN 47448
3322 State Road 135 N , Nashville, IN 47448 Details
2 years ago
8.54+/-Ac Hwy 30 @ Kaletta Dr , Cedar Hill, MO 63016
8.54+/-Ac Hwy 30 @ Kaletta Dr , Cedar Hill, MO 63016 Details
2 years ago
4216 Forest Avenue, Downers Grove, IL 60515
4216 Forest Avenue, Downers Grove, IL 60515 Details
2 years ago
4574 Avenida Del Sol , Joshua Tree, CA 92252
4574 Avenida Del Sol , Joshua Tree, CA 92252 Details
2 years ago
