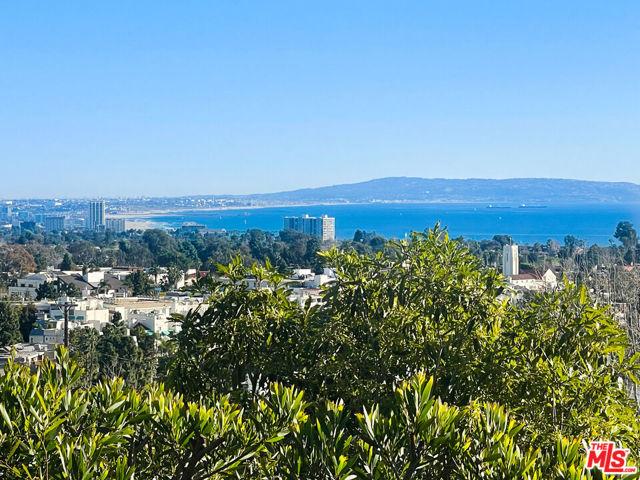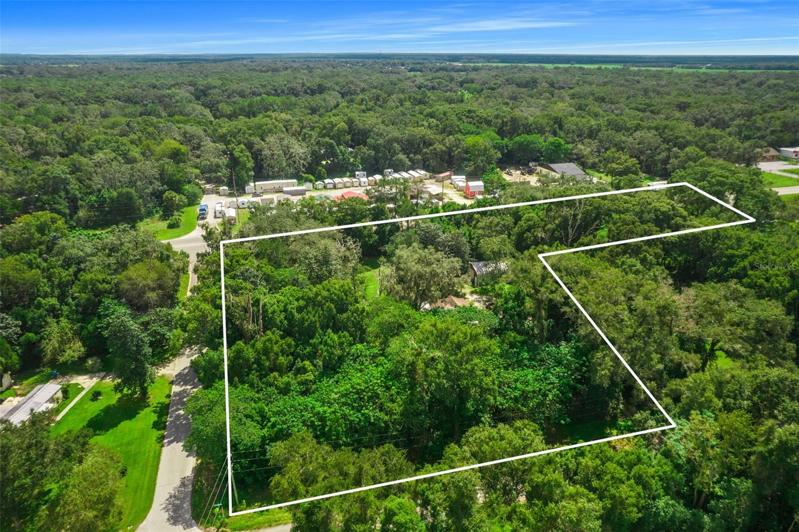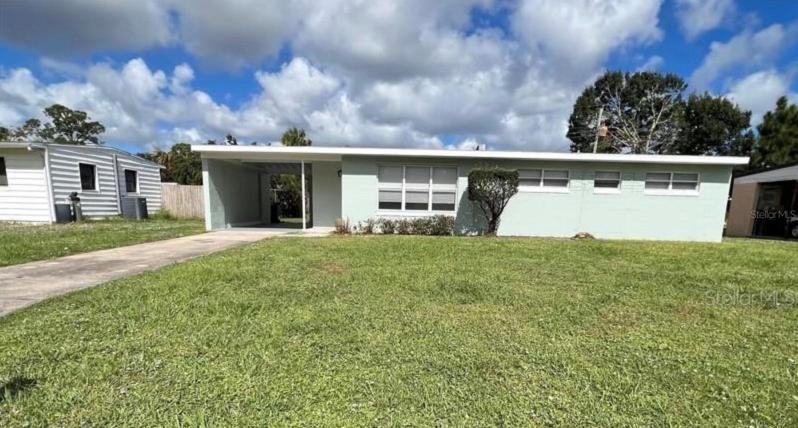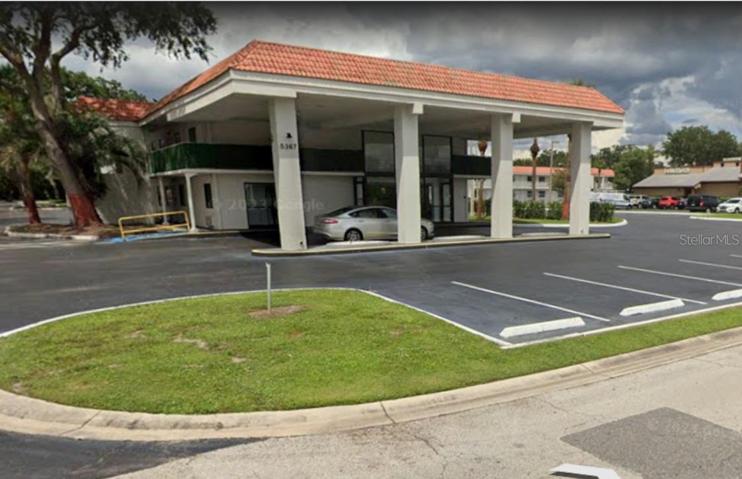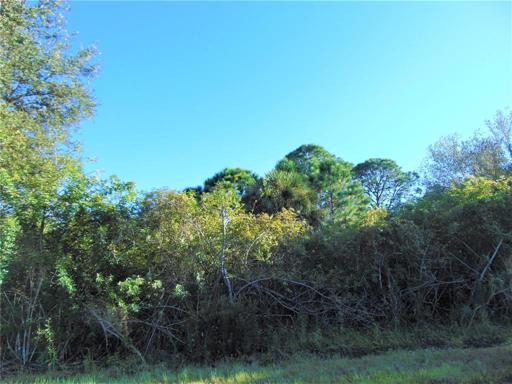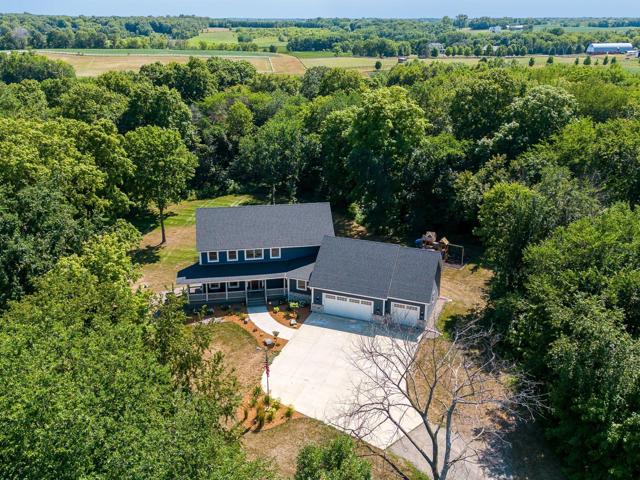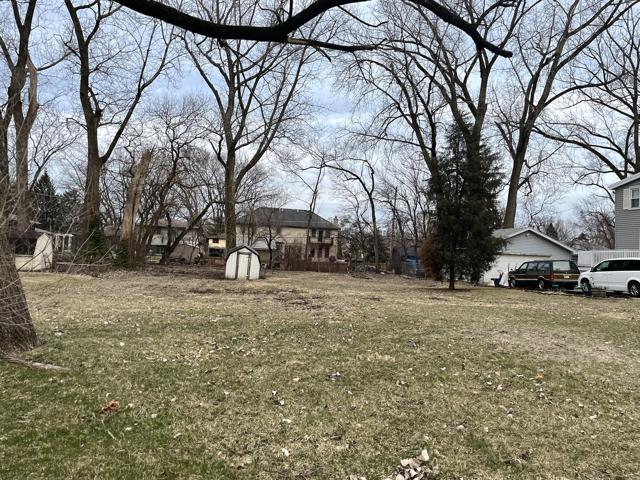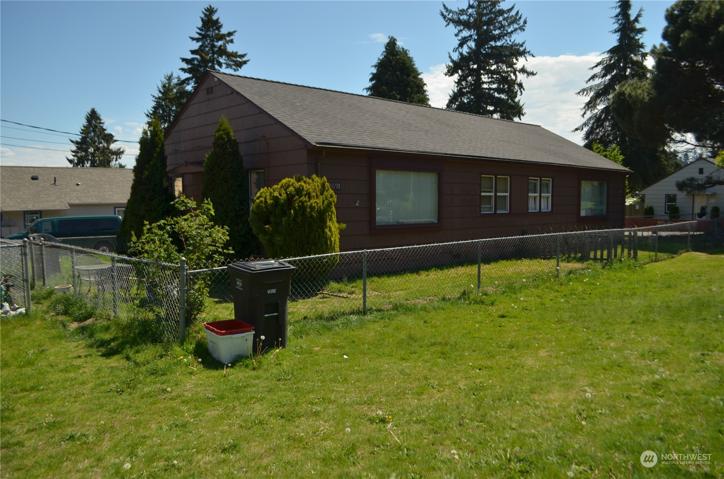700 Properties
Sort by:
1055 El Medio Avenue , Pacific Palisades (los Angeles), CA 90272
1055 El Medio Avenue , Pacific Palisades (los Angeles), CA 90272 Details
2 years ago
1026 ROOSEVELT AVENUE, BROOKSVILLE, FL 34604
1026 ROOSEVELT AVENUE, BROOKSVILLE, FL 34604 Details
2 years ago
5367 W IRLO BRONSON MEMORIAL HIGHWAY, KISSIMMEE, FL 34746
5367 W IRLO BRONSON MEMORIAL HIGHWAY, KISSIMMEE, FL 34746 Details
2 years ago
15061 PYOTE TERRACE, PORT CHARLOTTE, FL 33953
15061 PYOTE TERRACE, PORT CHARLOTTE, FL 33953 Details
2 years ago
4255 115th SE Street, Franklin Twp, MN 55328
4255 115th SE Street, Franklin Twp, MN 55328 Details
2 years ago
10133 S Eleanor Avenue, Palos Hills, IL 60465
10133 S Eleanor Avenue, Palos Hills, IL 60465 Details
2 years ago
1005 Lane Pl Unit A&B , Everett, WA 98203
1005 Lane Pl Unit A&B , Everett, WA 98203 Details
2 years ago
29 N Brainard Avenue, La Grange, IL 60525
29 N Brainard Avenue, La Grange, IL 60525 Details
2 years ago
