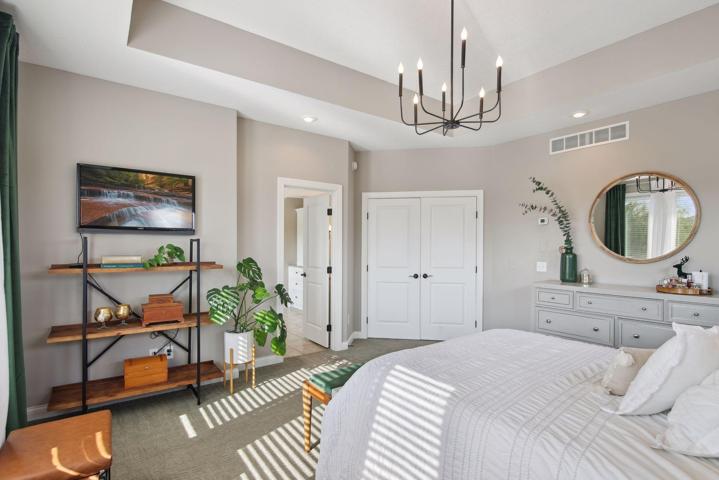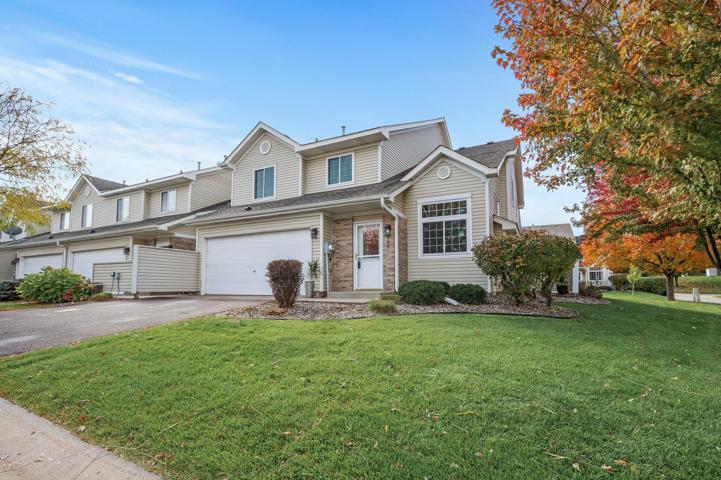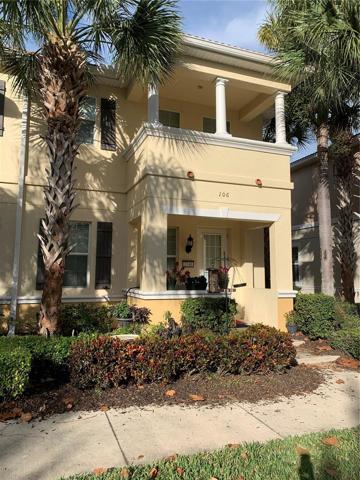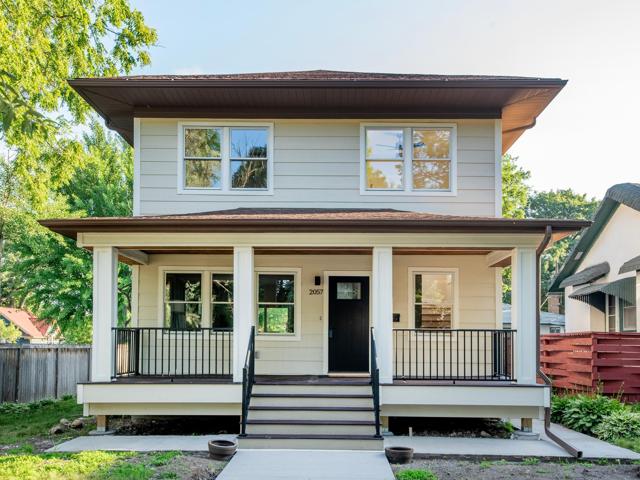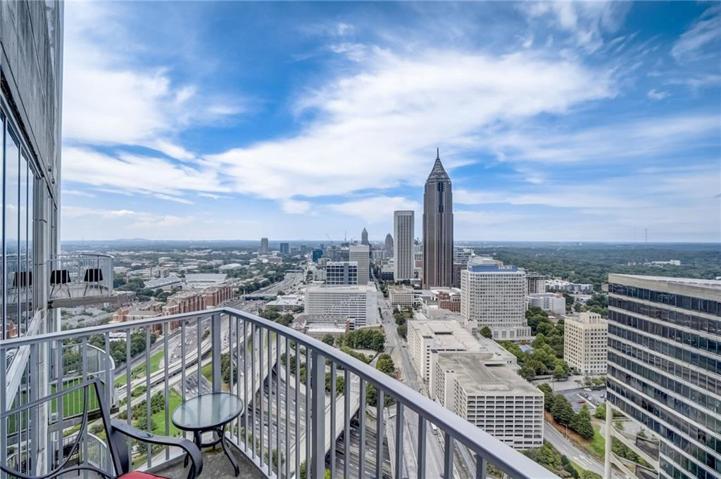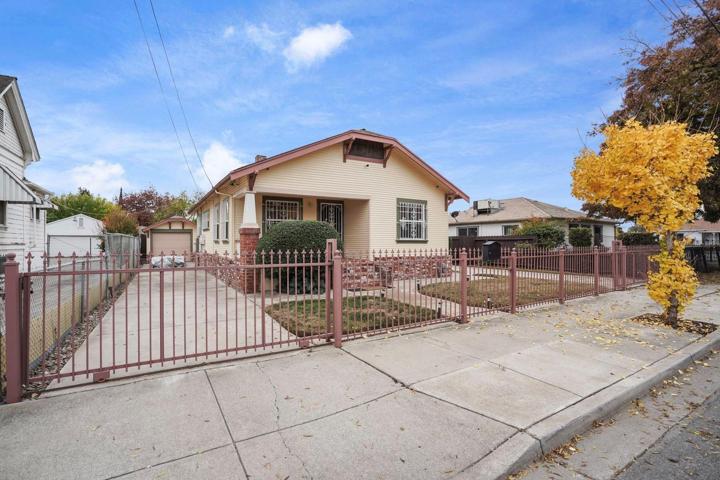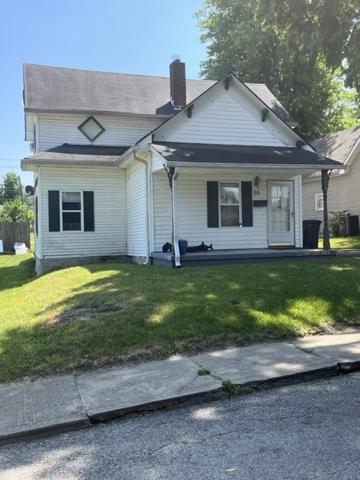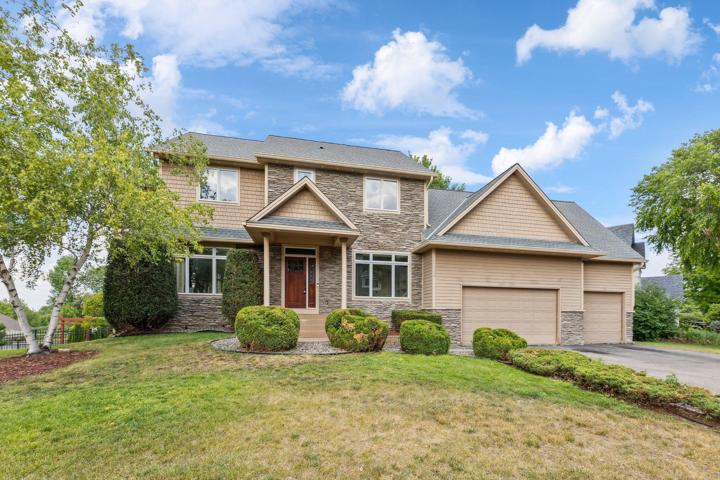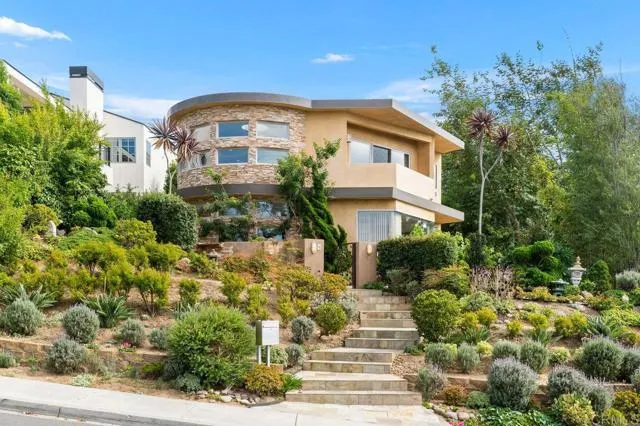700 Properties
Sort by:
6340 Bellevue Lane, Eden Prairie, MN 55344
6340 Bellevue Lane, Eden Prairie, MN 55344 Details
2 years ago
3746 82ND AVENUE E CIRCLE, SARASOTA, FL 34243
3746 82ND AVENUE E CIRCLE, SARASOTA, FL 34243 Details
2 years ago
2057 Fairmount Avenue, Saint Paul, MN 55105
2057 Fairmount Avenue, Saint Paul, MN 55105 Details
2 years ago
59 E Washington Street, Mooresville, IN 46158
59 E Washington Street, Mooresville, IN 46158 Details
2 years ago
