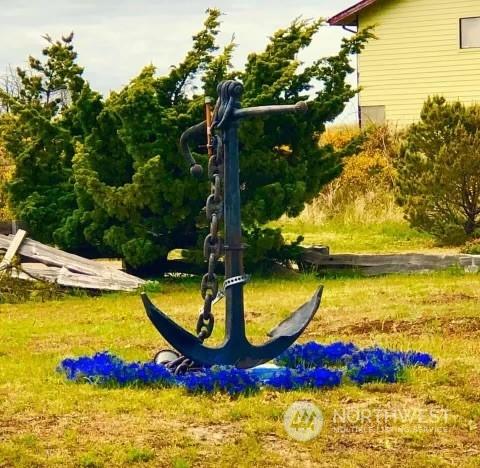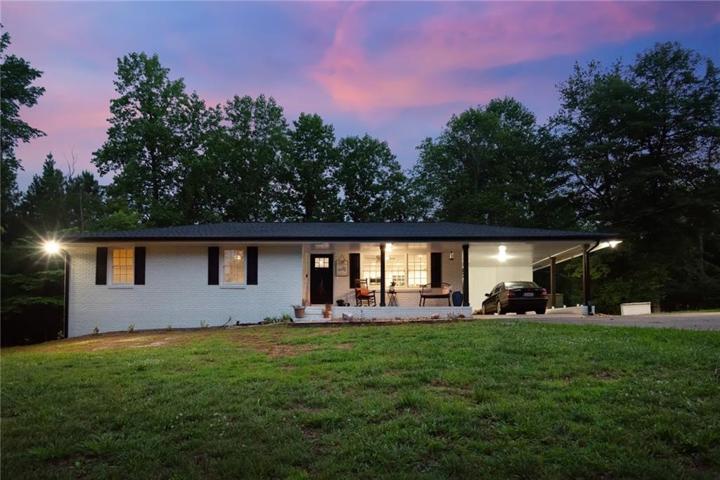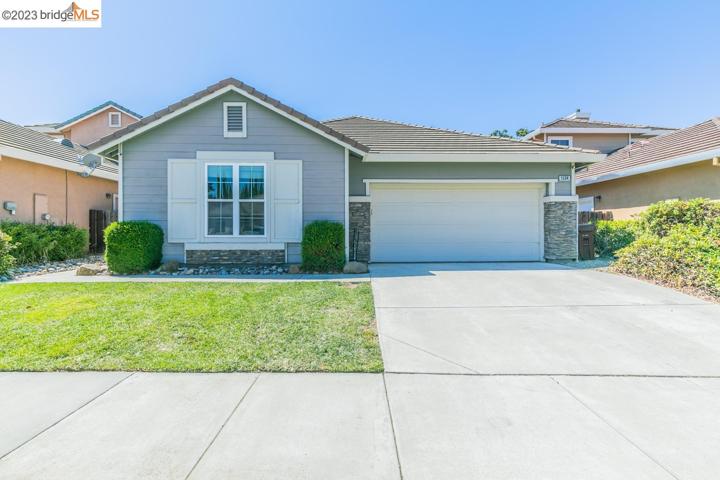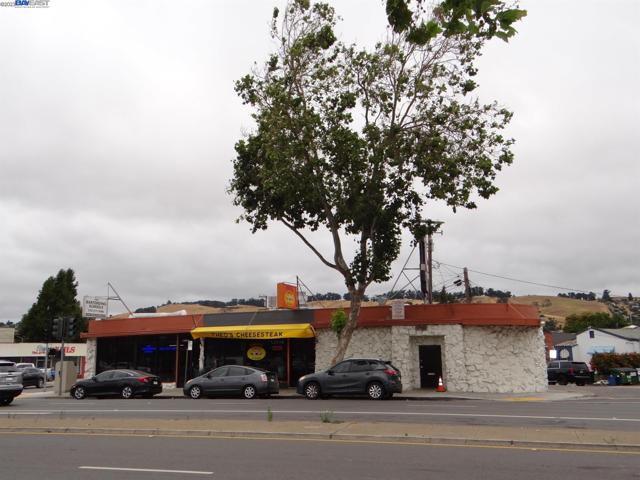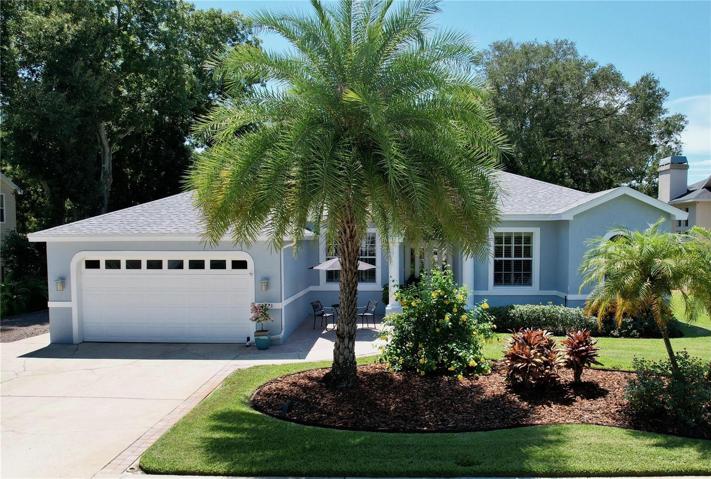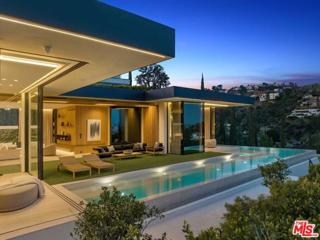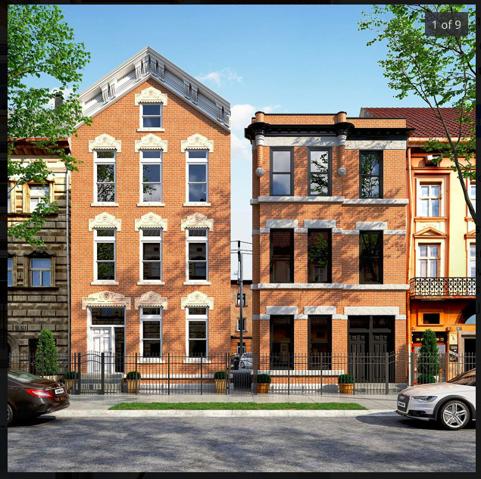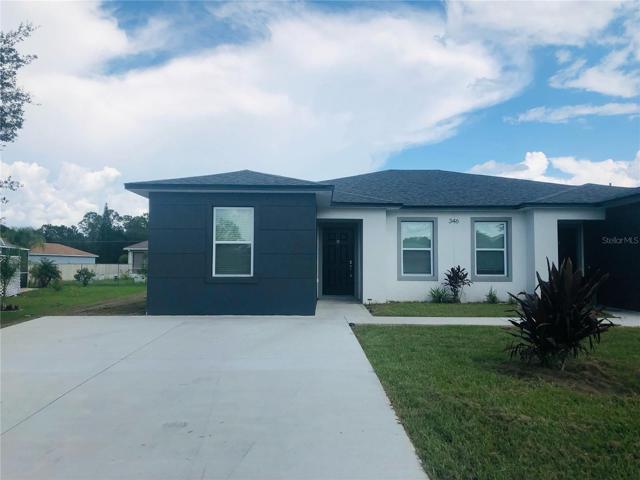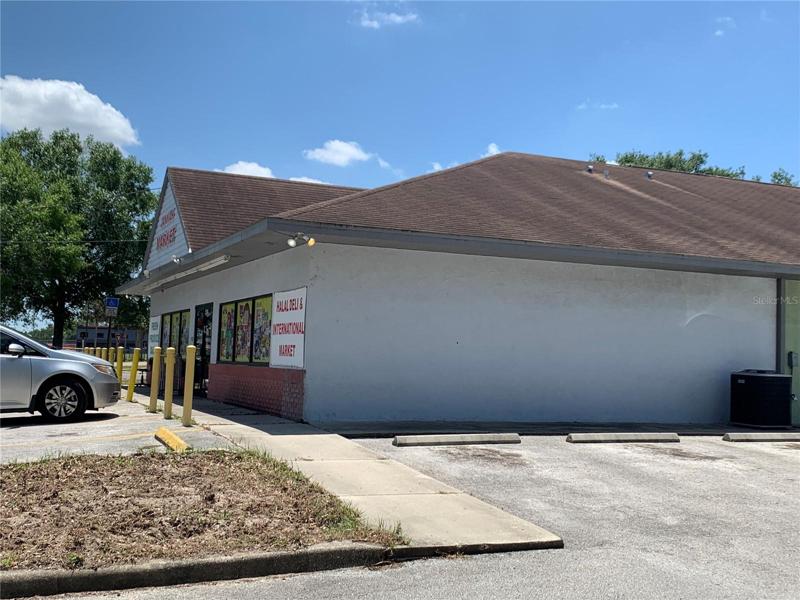700 Properties
Sort by:
15694 E 14th Street , San Leandro, CA 94578
15694 E 14th Street , San Leandro, CA 94578 Details
2 years ago
1432 Tanager Way , Los Angeles, CA 90069
1432 Tanager Way , Los Angeles, CA 90069 Details
2 years ago
