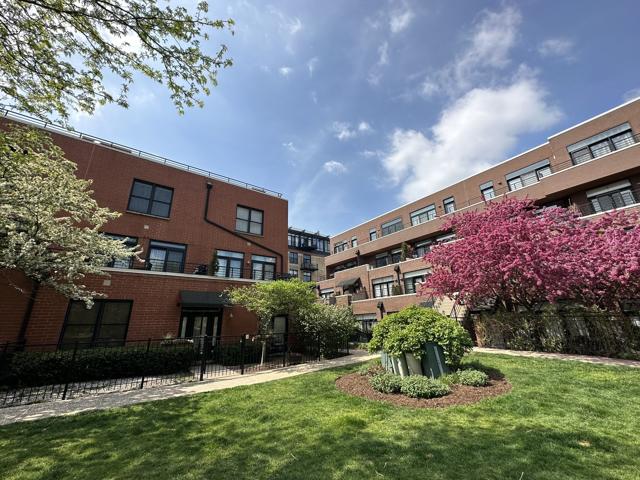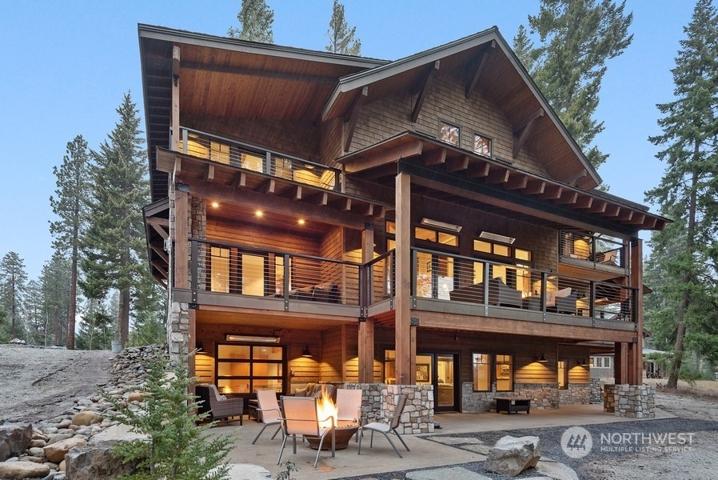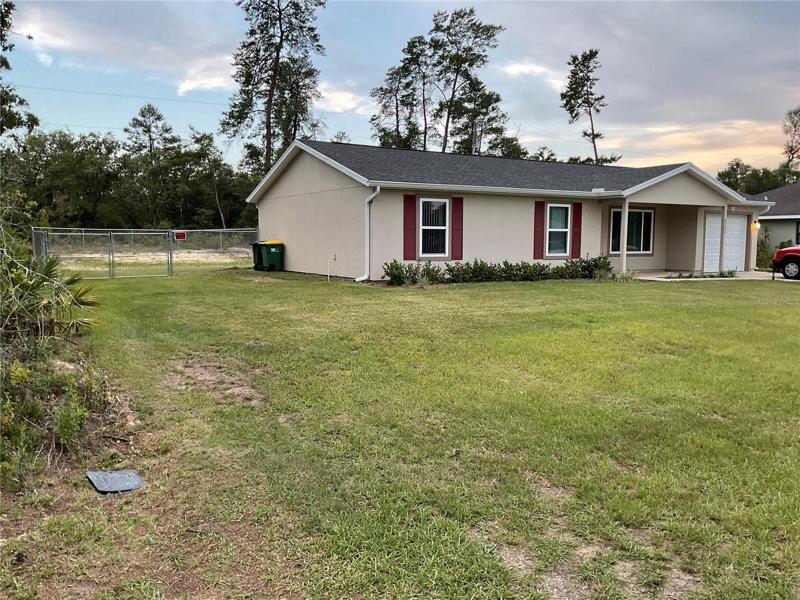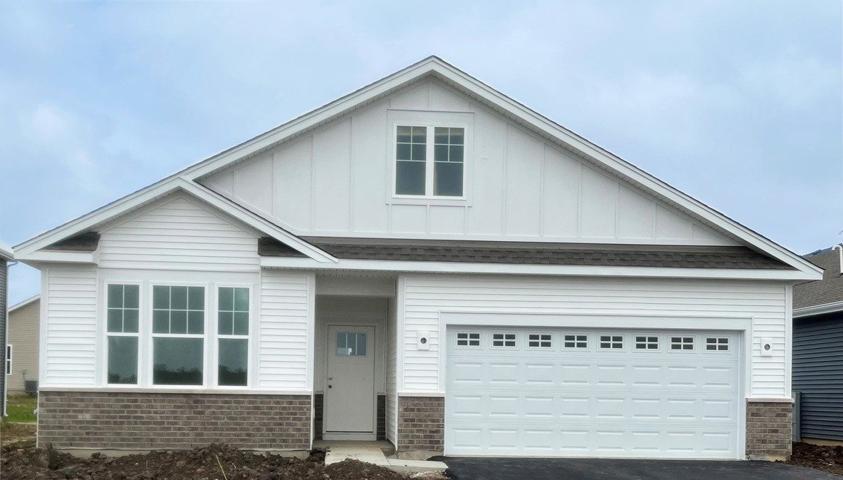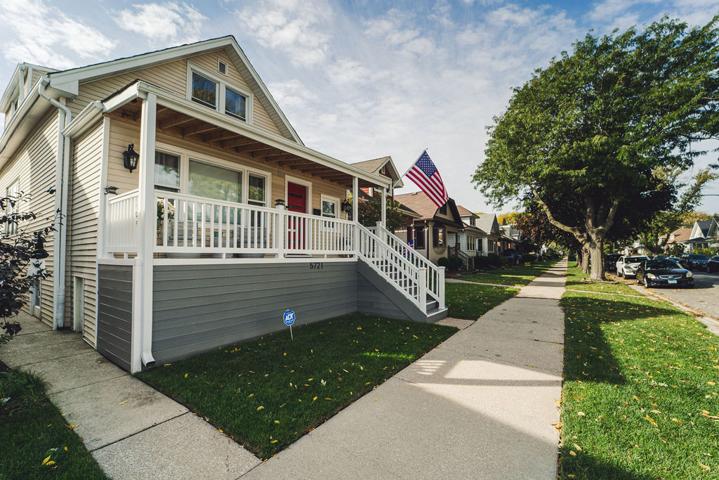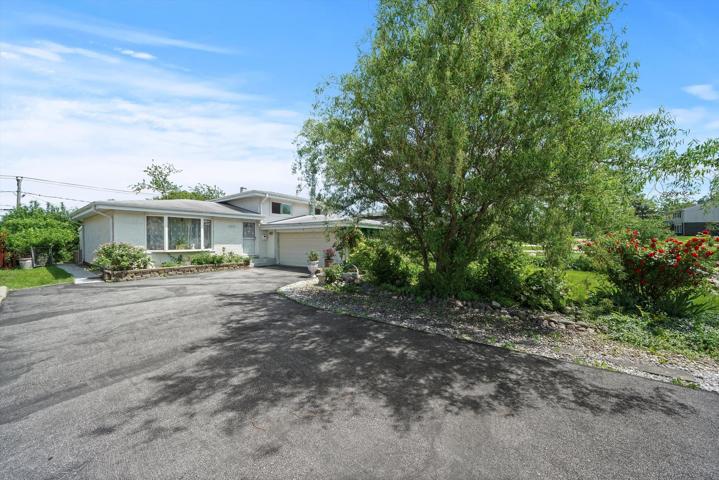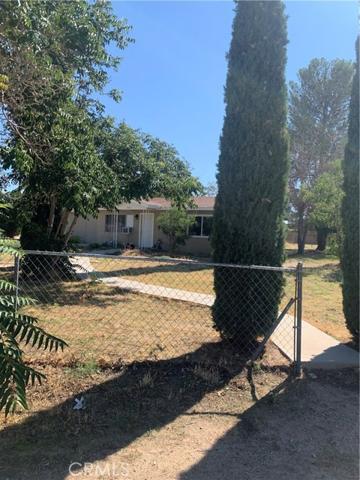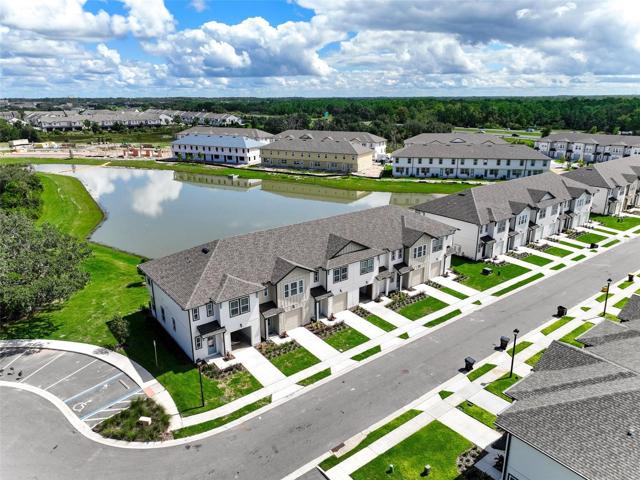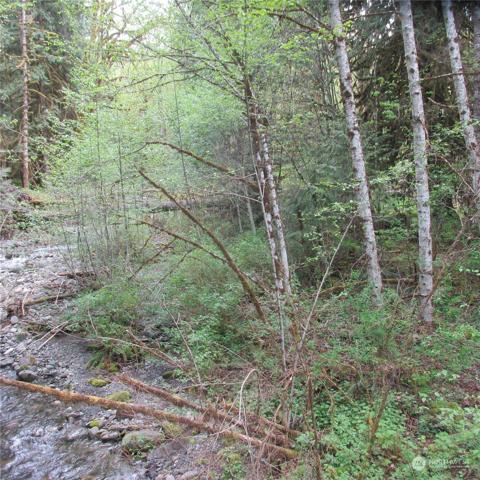700 Properties
Sort by:
2346 W Oakdale Avenue, Chicago, IL 60618
2346 W Oakdale Avenue, Chicago, IL 60618 Details
2 years ago
4752 SW 159TH LANE ROAD, OCALA, FL 34473
4752 SW 159TH LANE ROAD, OCALA, FL 34473 Details
2 years ago
258 Durham Street, North Aurora, IL 60542
258 Durham Street, North Aurora, IL 60542 Details
2 years ago
5721 W Waveland Avenue, Chicago, IL 60634
5721 W Waveland Avenue, Chicago, IL 60634 Details
2 years ago
8537 Blue Ridge Avenue, Hickory Hills, IL 60457
8537 Blue Ridge Avenue, Hickory Hills, IL 60457 Details
2 years ago
1221 County Road I , Saint Joseph Twp, WI 54016
1221 County Road I , Saint Joseph Twp, WI 54016 Details
2 years ago
15875 Hercules Street , Hesperia, CA 92345
15875 Hercules Street , Hesperia, CA 92345 Details
2 years ago
10333 Glacier Rim Drive, Glacier, WA 98244
10333 Glacier Rim Drive, Glacier, WA 98244 Details
2 years ago
