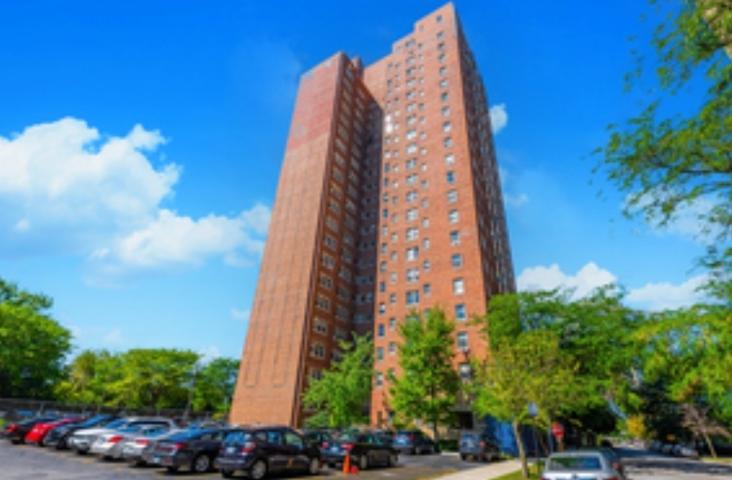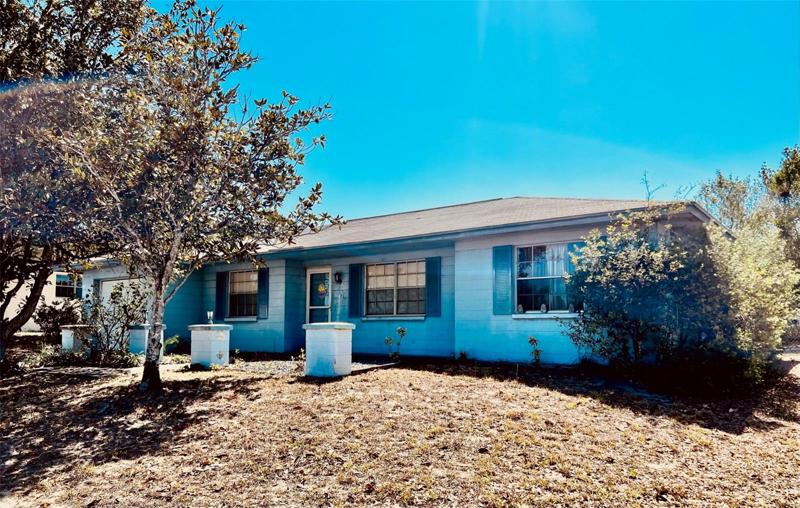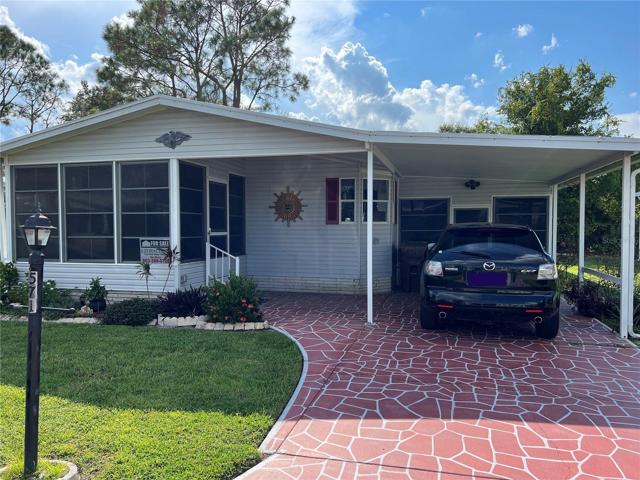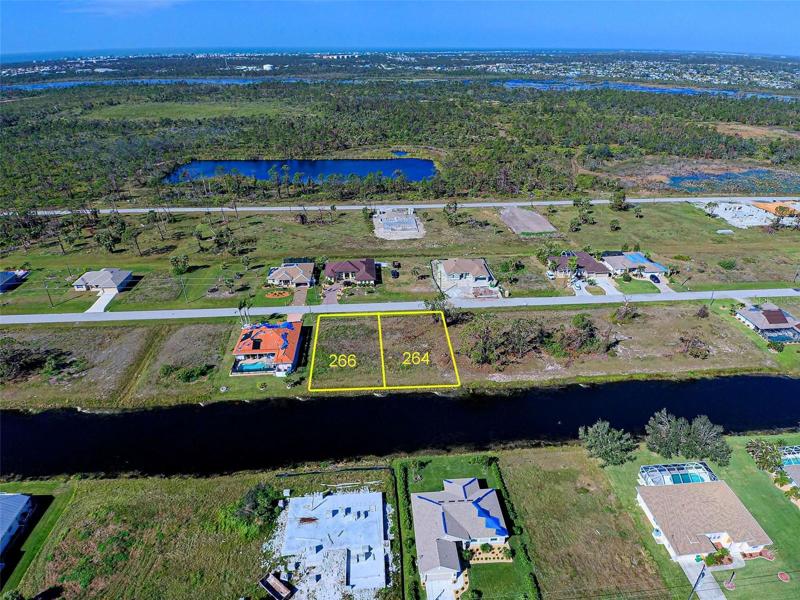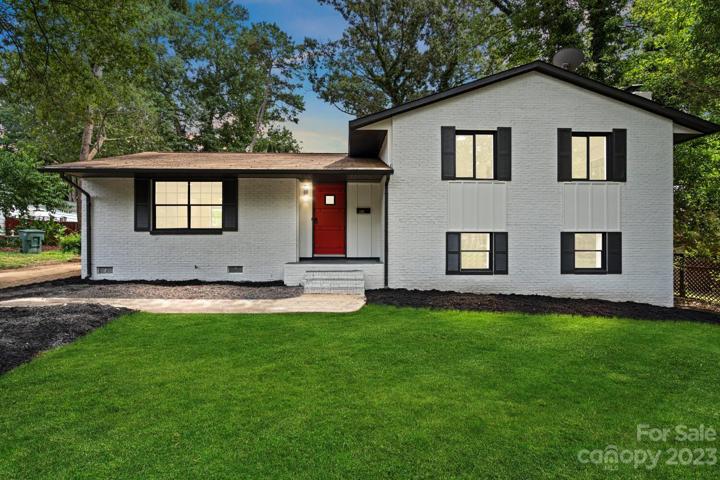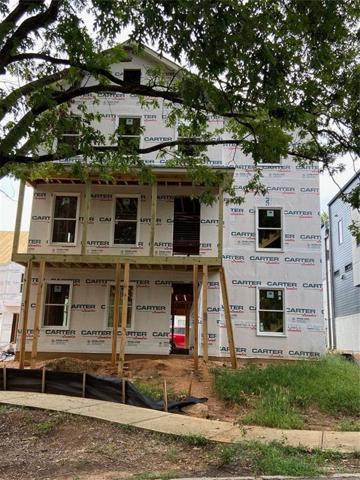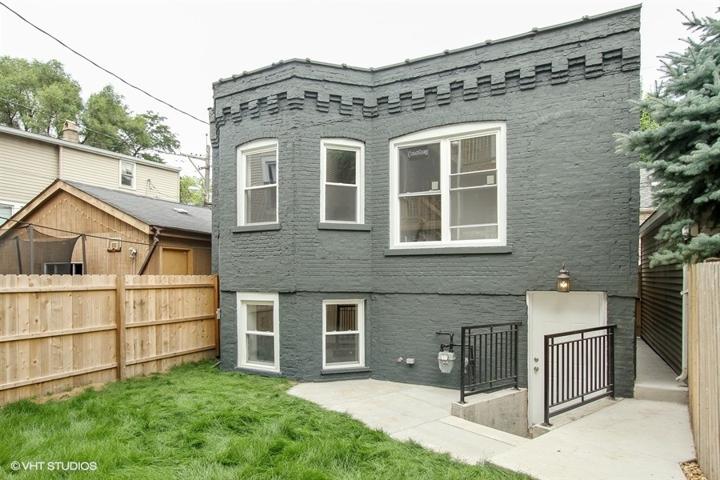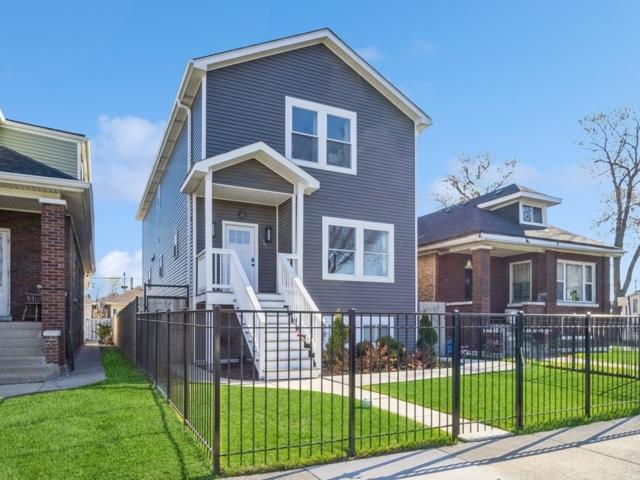700 Properties
Sort by:
5000 S CORNELL Avenue, Chicago, IL 60615
5000 S CORNELL Avenue, Chicago, IL 60615 Details
2 years ago
4624 LANDOVER BOULEVARD, SPRING HILL, FL 34609
4624 LANDOVER BOULEVARD, SPRING HILL, FL 34609 Details
2 years ago
264 W PINE VALLEY LANE, ROTONDA WEST, FL 33947
264 W PINE VALLEY LANE, ROTONDA WEST, FL 33947 Details
2 years ago
1001 Kensington Avenue, Gastonia, NC 28054
1001 Kensington Avenue, Gastonia, NC 28054 Details
2 years ago
1505 N Parkside Avenue, Chicago, IL 60651
1505 N Parkside Avenue, Chicago, IL 60651 Details
2 years ago
