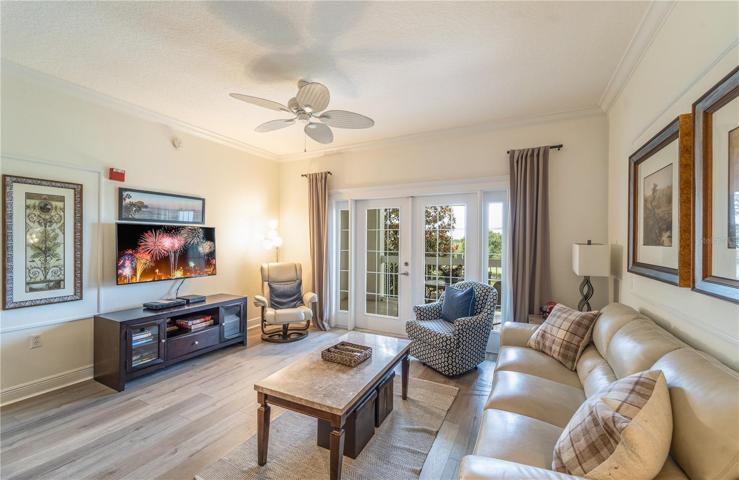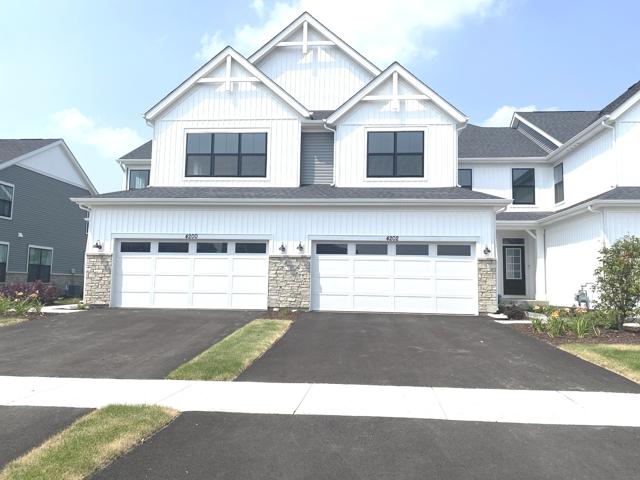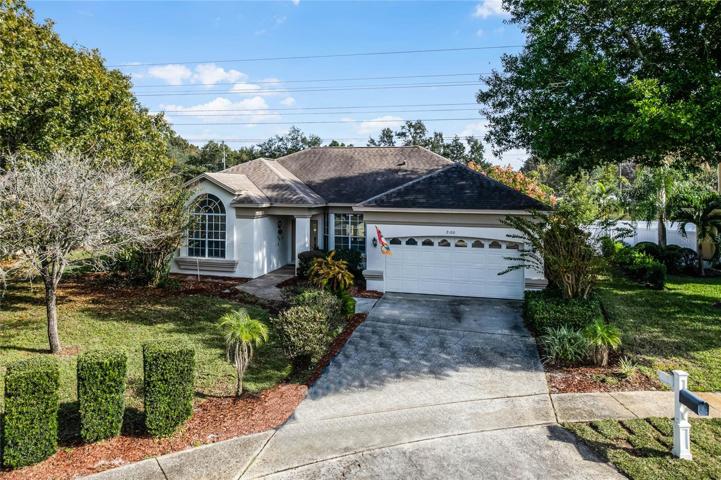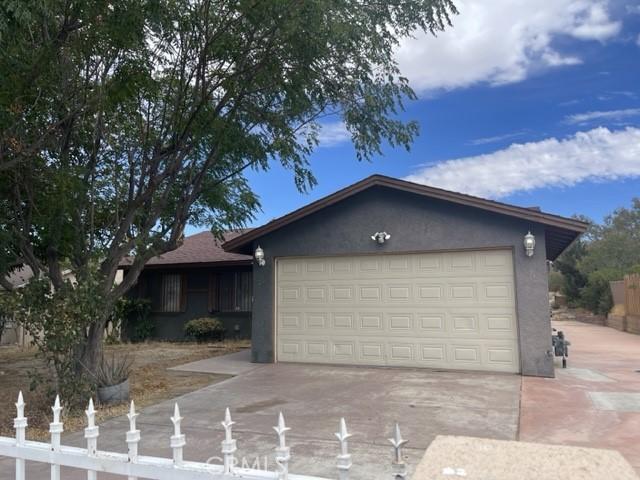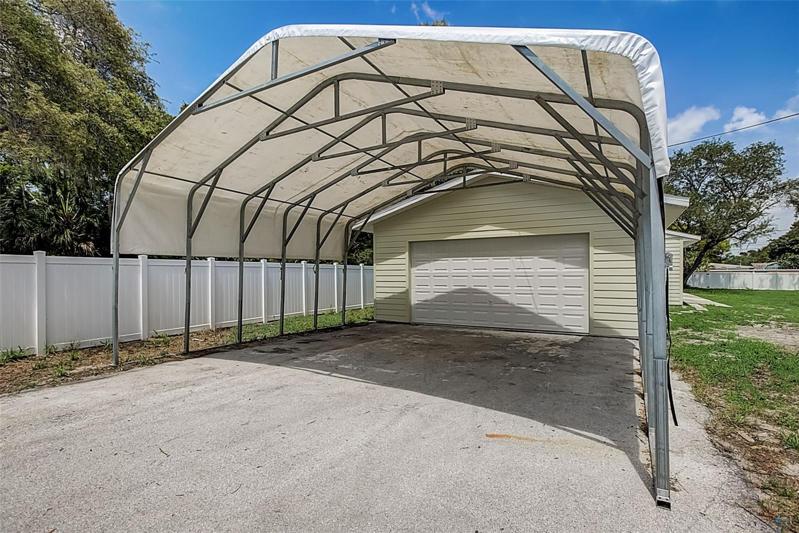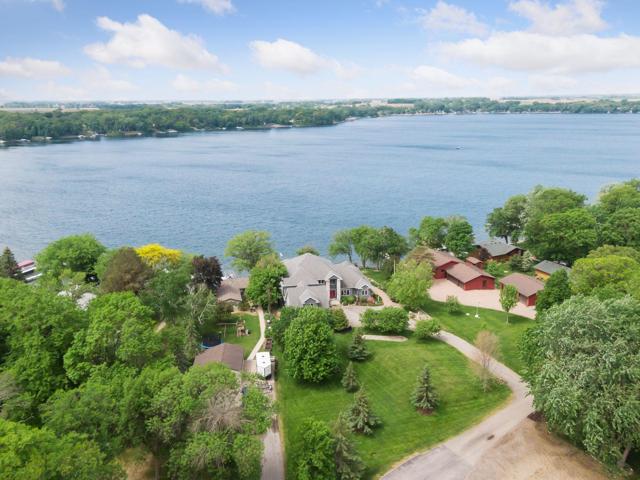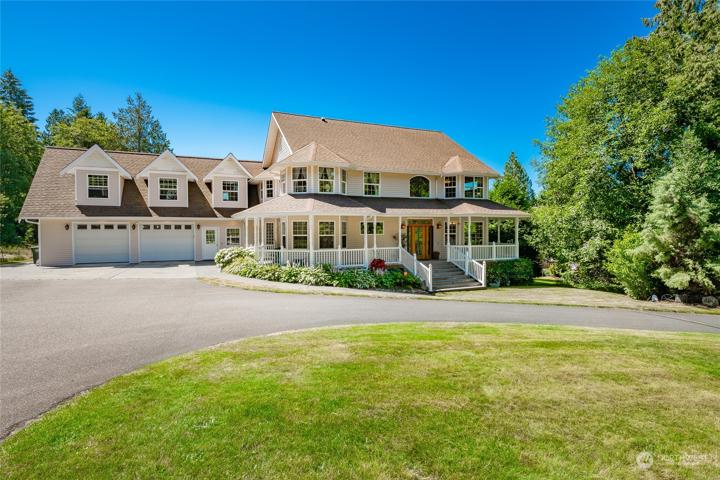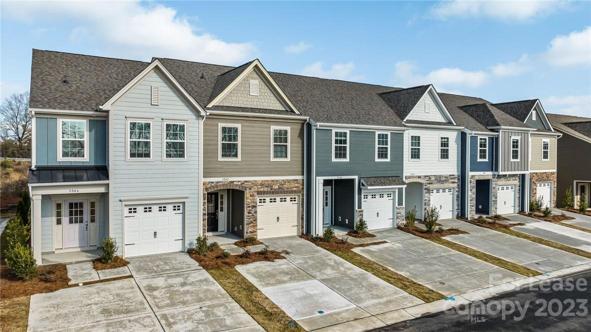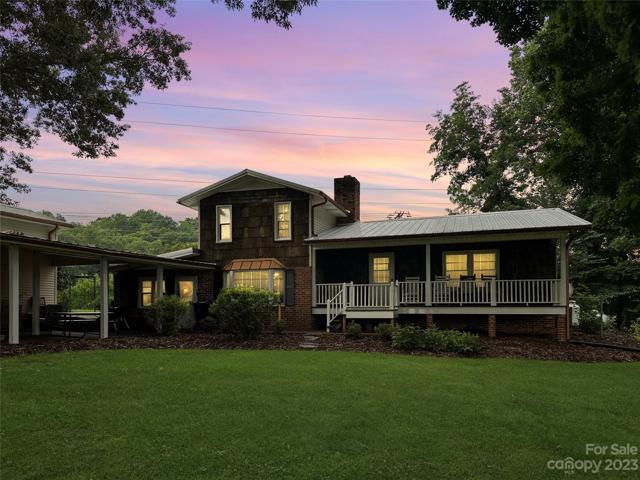730 Properties
Sort by:
7609 HERITAGE CROSSING WAY, REUNION, FL 34747
7609 HERITAGE CROSSING WAY, REUNION, FL 34747 Details
2 years ago
4202 Chelsea Manor Circle, Aurora, IL 60504
4202 Chelsea Manor Circle, Aurora, IL 60504 Details
2 years ago
15978 Escorza Lane , Victorville, CA 92394
15978 Escorza Lane , Victorville, CA 92394 Details
2 years ago
19699 623rd Avenue, Litchfield, MN 55355
19699 623rd Avenue, Litchfield, MN 55355 Details
2 years ago
3801 Johnston Oehler Road, Charlotte, NC 28269
3801 Johnston Oehler Road, Charlotte, NC 28269 Details
2 years ago
10500 MT Baker Highway, Glacier, WA 98244
10500 MT Baker Highway, Glacier, WA 98244 Details
2 years ago
