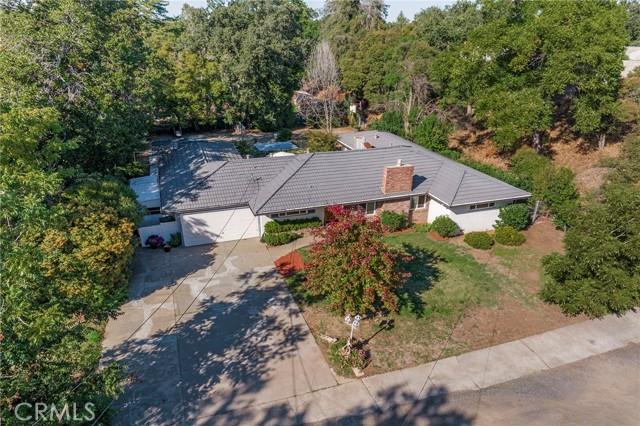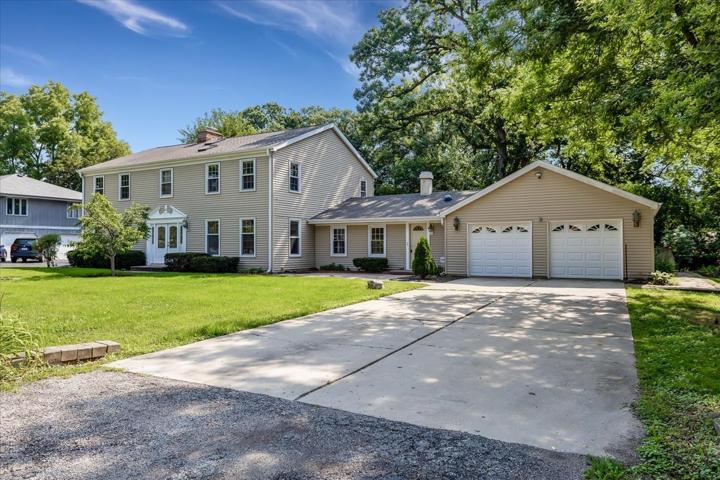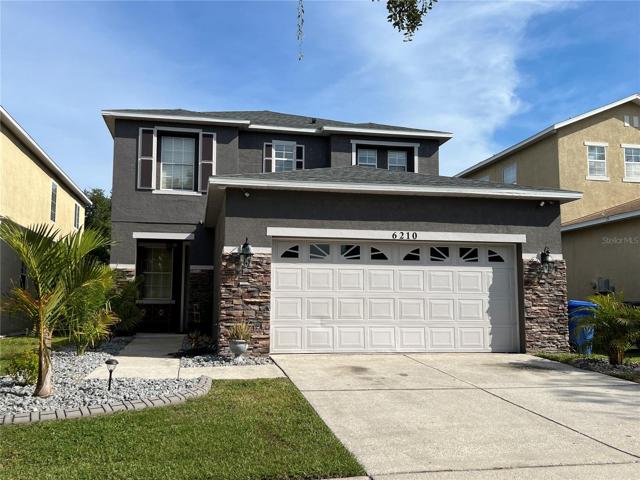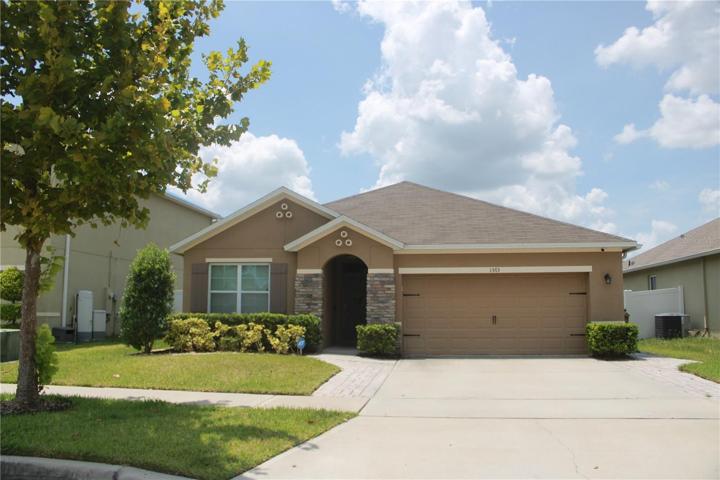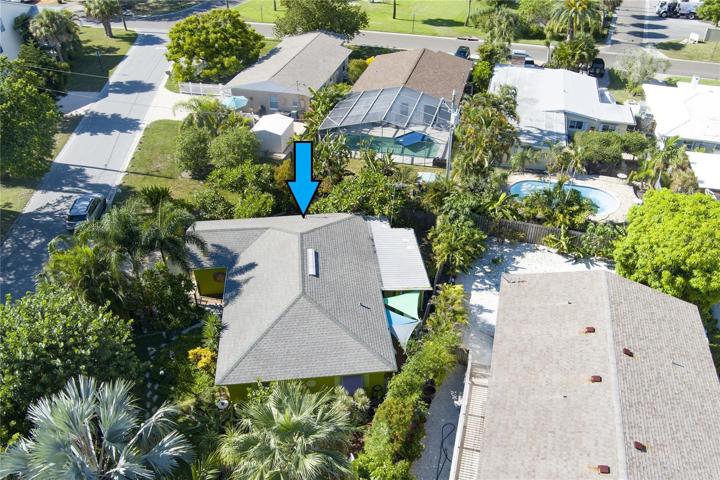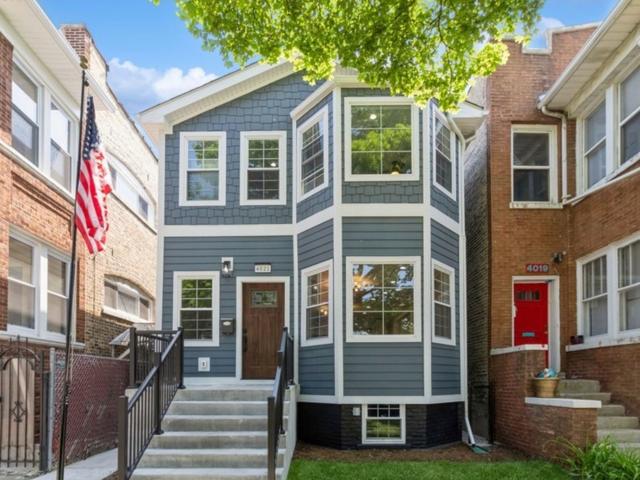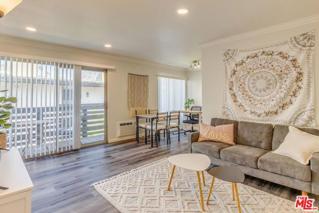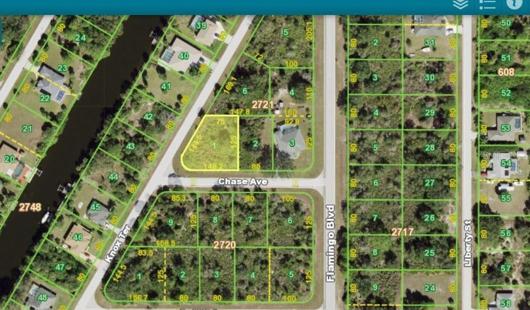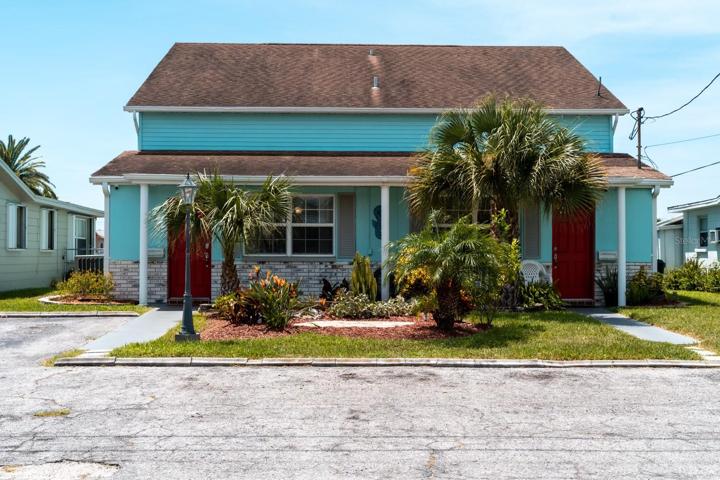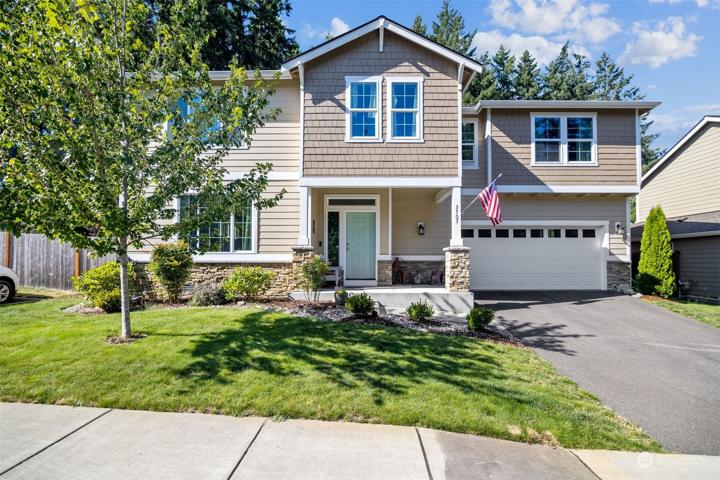730 Properties
Sort by:
6210 CHERRY BLOSSOM TRAIL, GIBSONTON, FL 33534
6210 CHERRY BLOSSOM TRAIL, GIBSONTON, FL 33534 Details
2 years ago
1573 DIAMOND LOOP DRIVE, KISSIMMEE, FL 34744
1573 DIAMOND LOOP DRIVE, KISSIMMEE, FL 34744 Details
2 years ago
1401 BAY PALM BOULEVARD, INDIAN ROCKS BEACH, FL 33785
1401 BAY PALM BOULEVARD, INDIAN ROCKS BEACH, FL 33785 Details
2 years ago
4021 N Kilbourn Avenue, Chicago, IL 60641
4021 N Kilbourn Avenue, Chicago, IL 60641 Details
2 years ago
525 S Ardmore Avenue , Los Angeles, CA 90020
525 S Ardmore Avenue , Los Angeles, CA 90020 Details
2 years ago
17194 CHASE AVENUE, PORT CHARLOTTE, FL 33948
17194 CHASE AVENUE, PORT CHARLOTTE, FL 33948 Details
2 years ago
