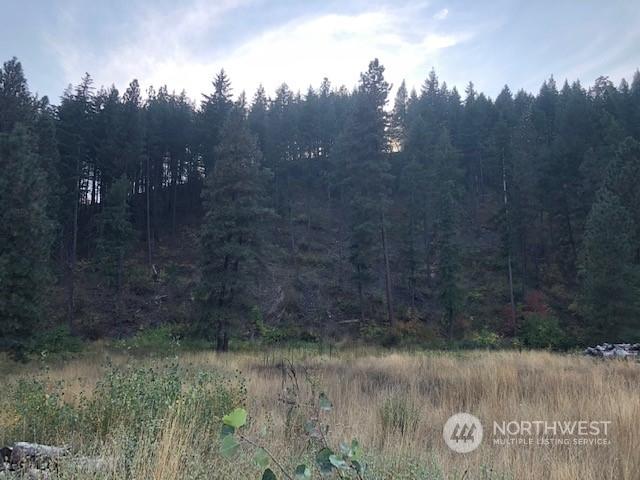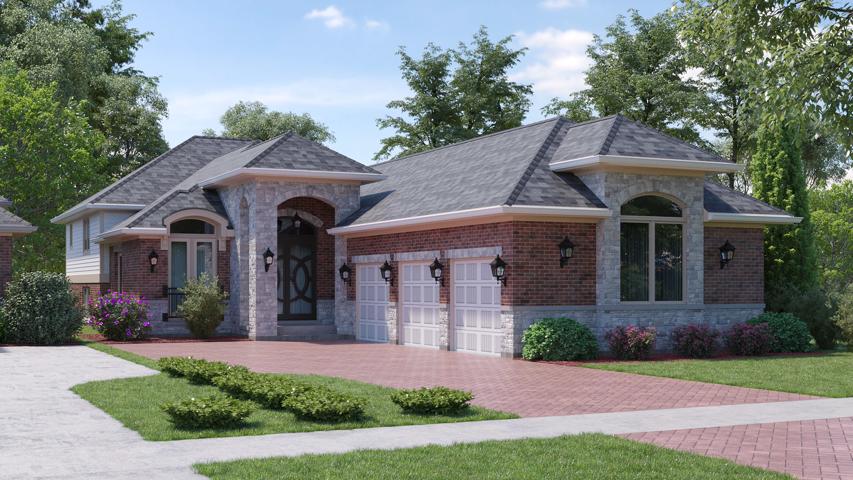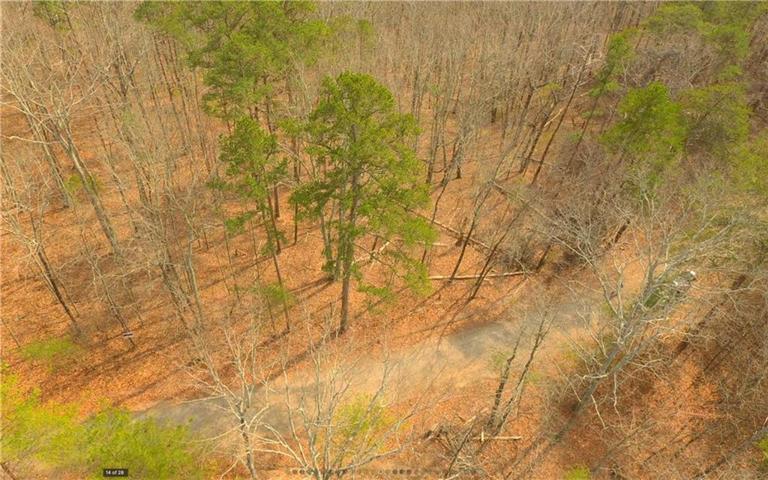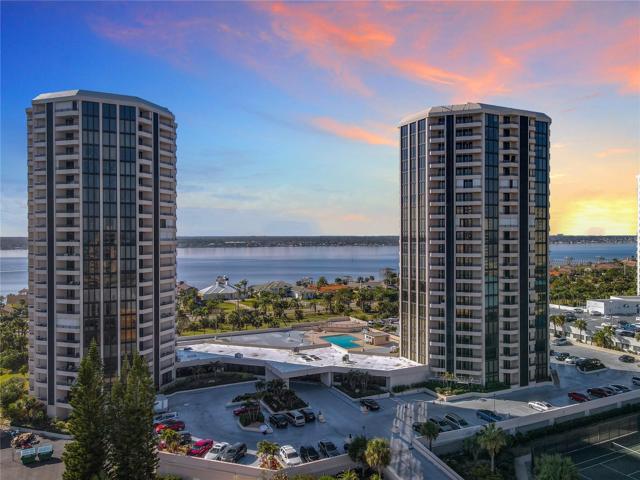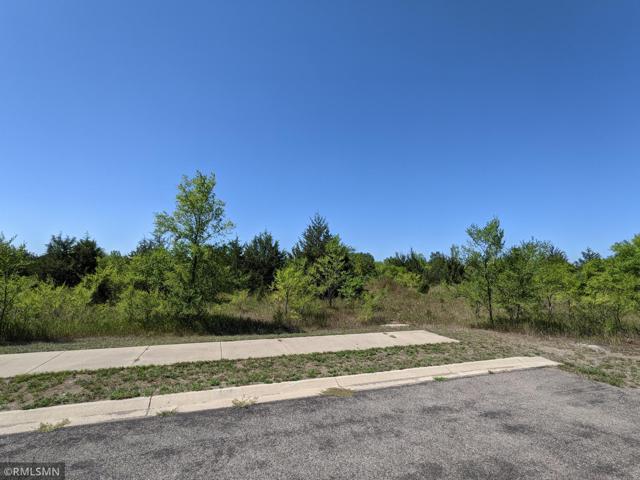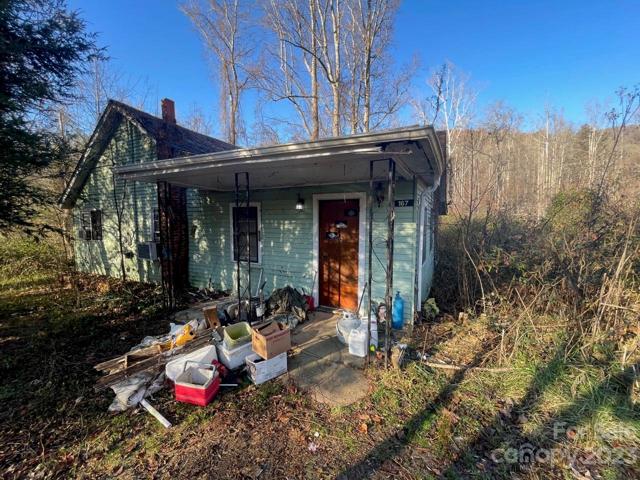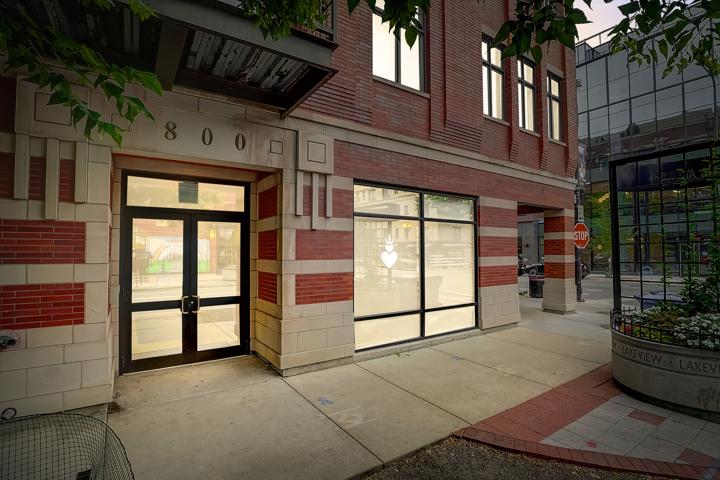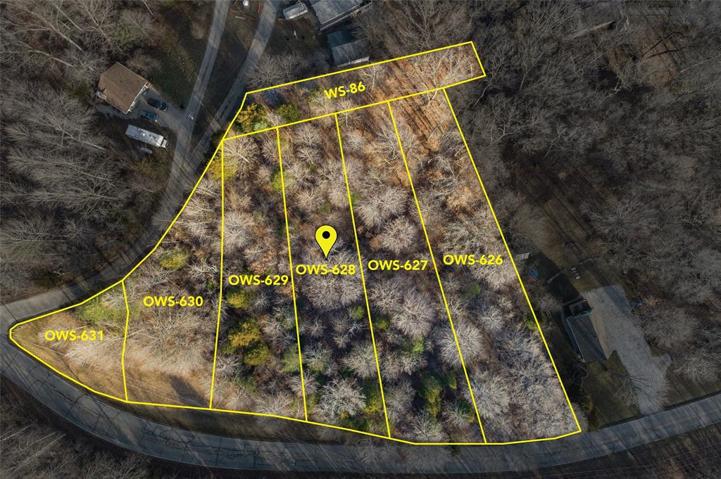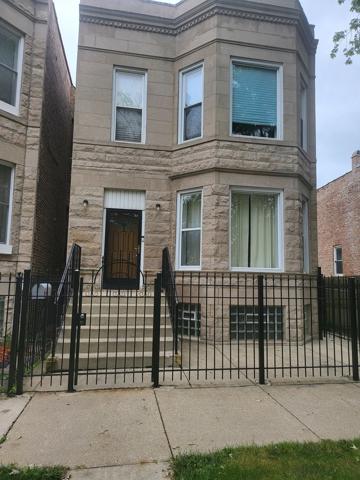730 Properties
Sort by:
11780 Freund Canyon Road, Leavenworth, WA 98826
11780 Freund Canyon Road, Leavenworth, WA 98826 Details
2 years ago
1749 Farwell Avenue, Des Plaines, IL 60018
1749 Farwell Avenue, Des Plaines, IL 60018 Details
2 years ago
1 OCEANS WEST BOULEVARD, DAYTONA BEACH SHORES, FL 32118
1 OCEANS WEST BOULEVARD, DAYTONA BEACH SHORES, FL 32118 Details
2 years ago
167 Fred Parker Drive, Old Fort, NC 28762
167 Fred Parker Drive, Old Fort, NC 28762 Details
2 years ago
800 W CORNELIA Street, Chicago, IL 60657
800 W CORNELIA Street, Chicago, IL 60657 Details
2 years ago
Benton Road, Bossier City, Louisiana 71111
Benton Road, Bossier City, Louisiana 71111 Details
2 years ago
