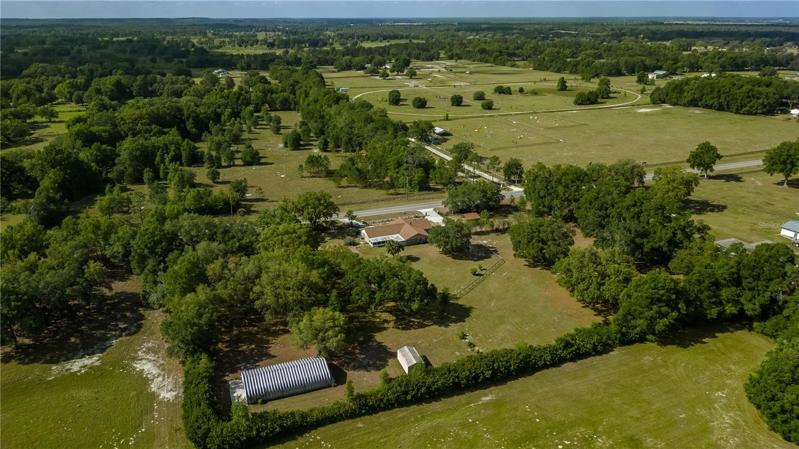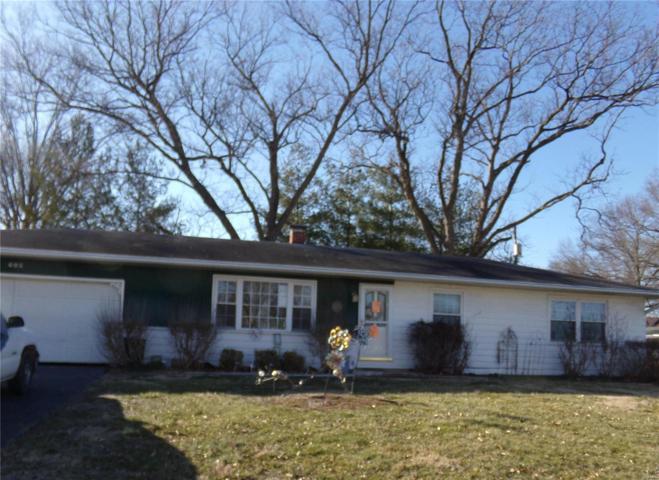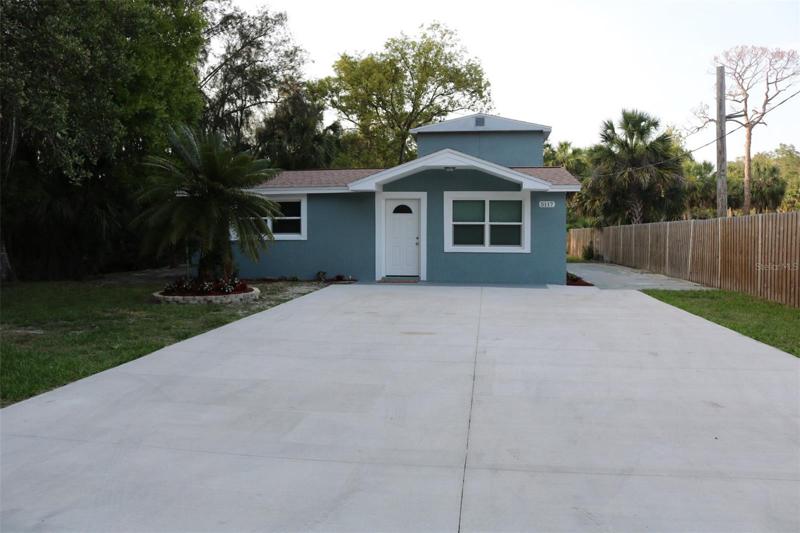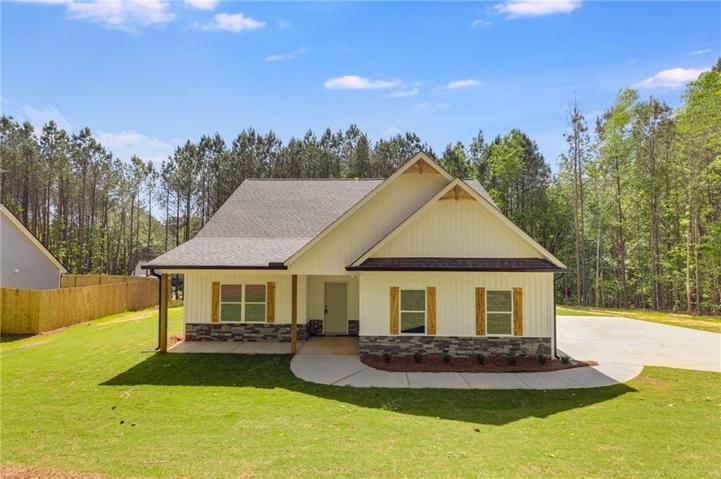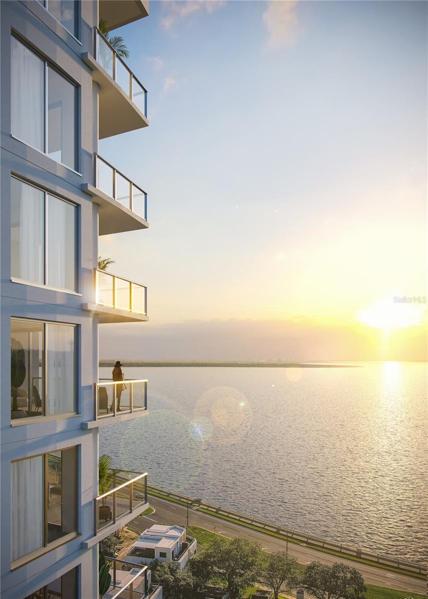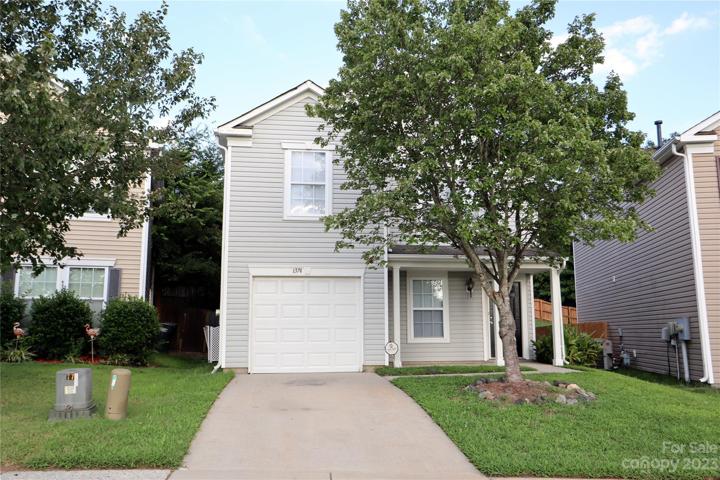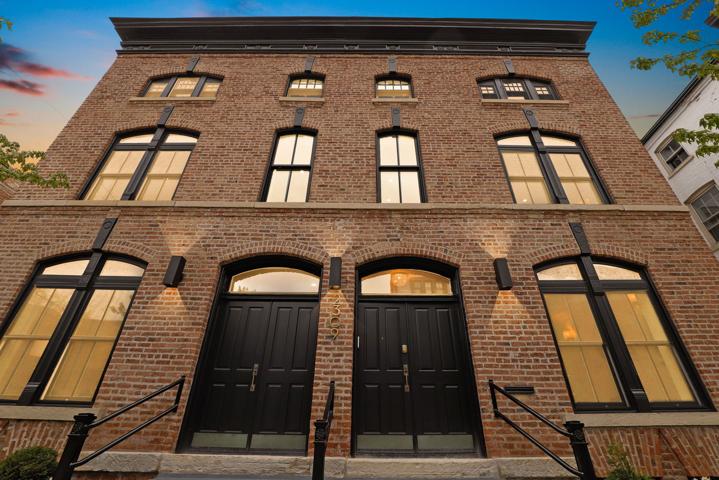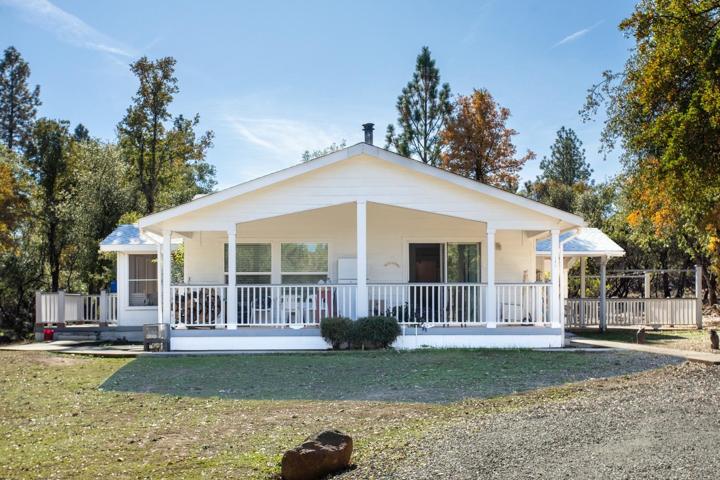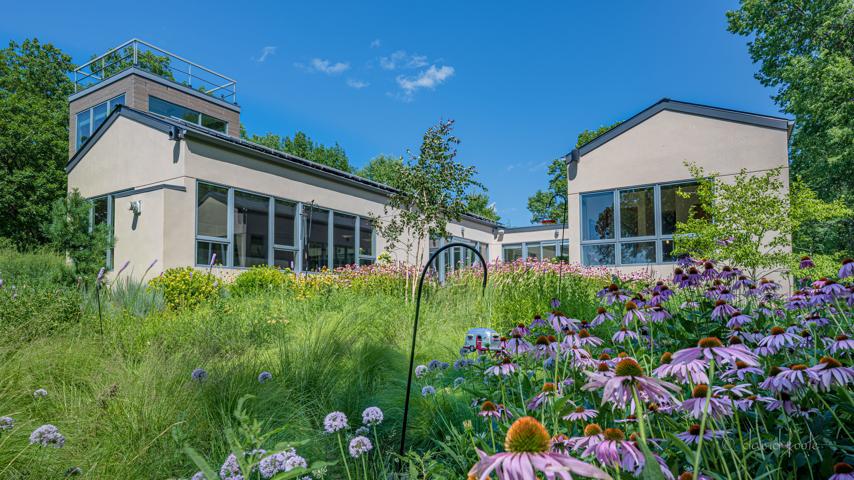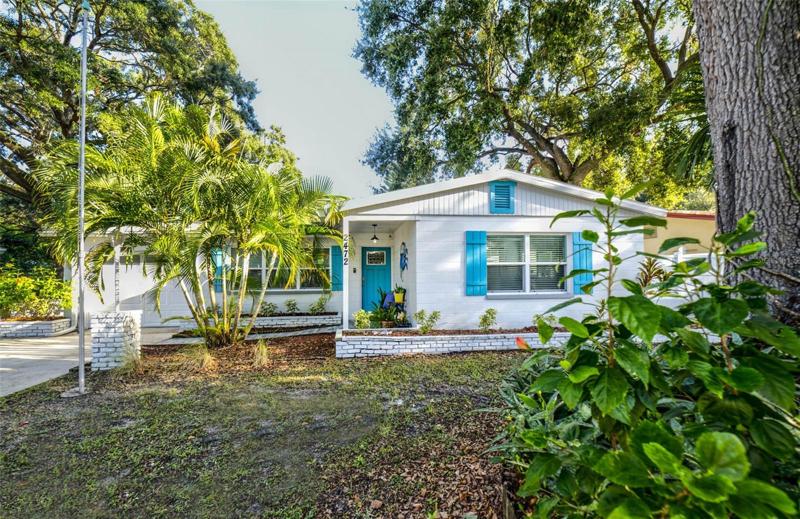730 Properties
Sort by:
14445 NW HIGHWAY 464B , MORRISTON, FL 32668
14445 NW HIGHWAY 464B , MORRISTON, FL 32668 Details
2 years ago
5117 MALLETT DRIVE, PORT RICHEY, FL 34668
5117 MALLETT DRIVE, PORT RICHEY, FL 34668 Details
2 years ago
2910 W BARCELONA STREET, TAMPA, FL 33629
2910 W BARCELONA STREET, TAMPA, FL 33629 Details
2 years ago
2309 N Geneva Terrace, Chicago, IL 60614
2309 N Geneva Terrace, Chicago, IL 60614 Details
2 years ago
1418 S Rocky Hill Road, Galena, IL 61036
1418 S Rocky Hill Road, Galena, IL 61036 Details
2 years ago
2472 WHITMAN STREET, CLEARWATER, FL 33765
2472 WHITMAN STREET, CLEARWATER, FL 33765 Details
2 years ago
