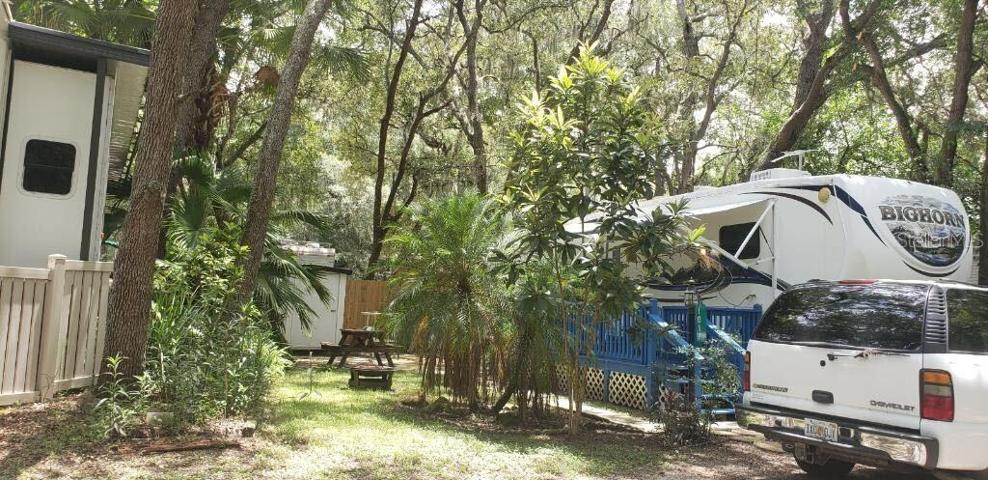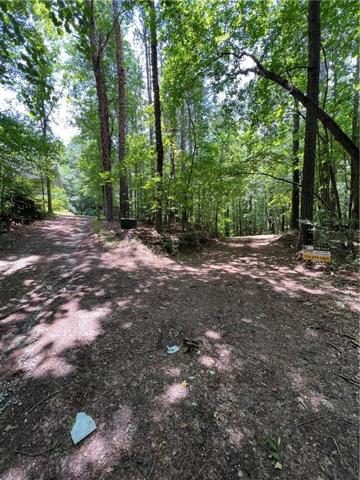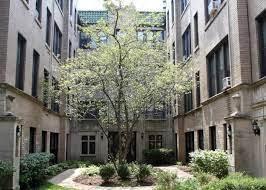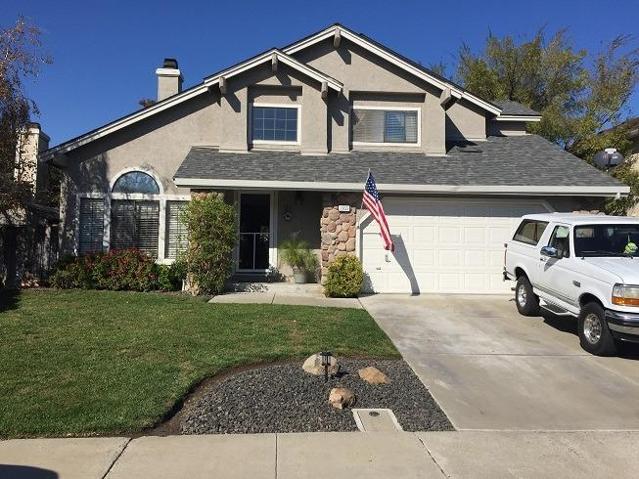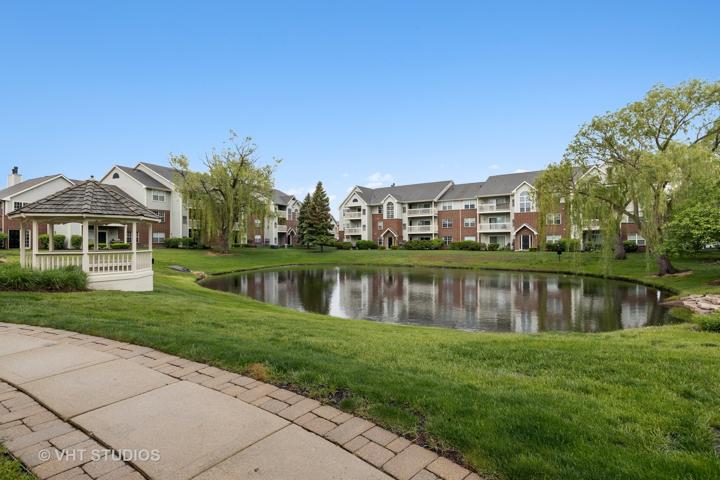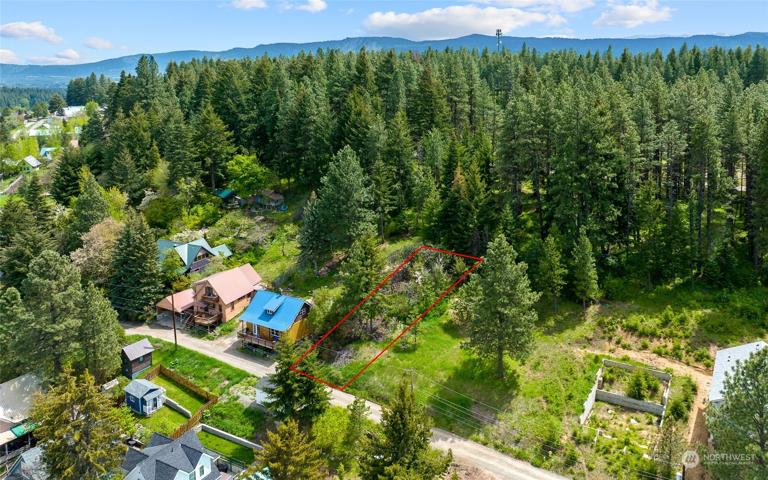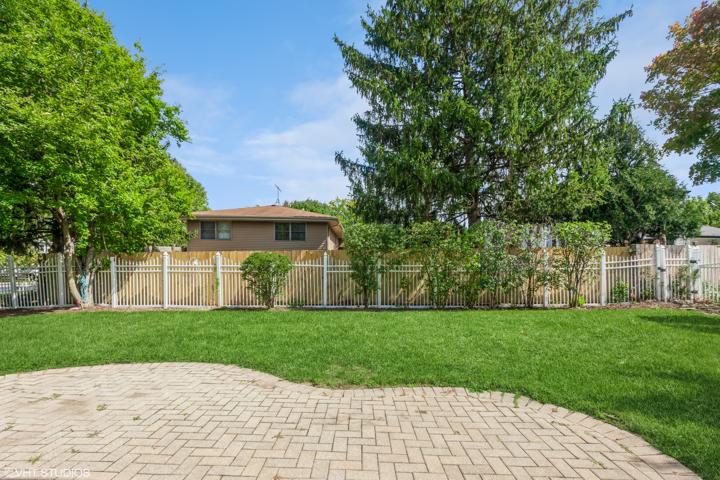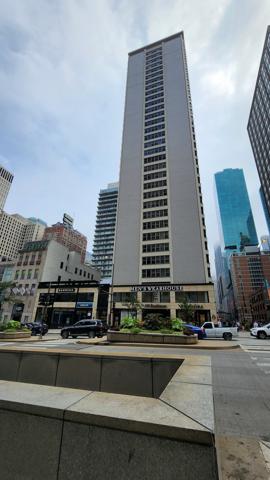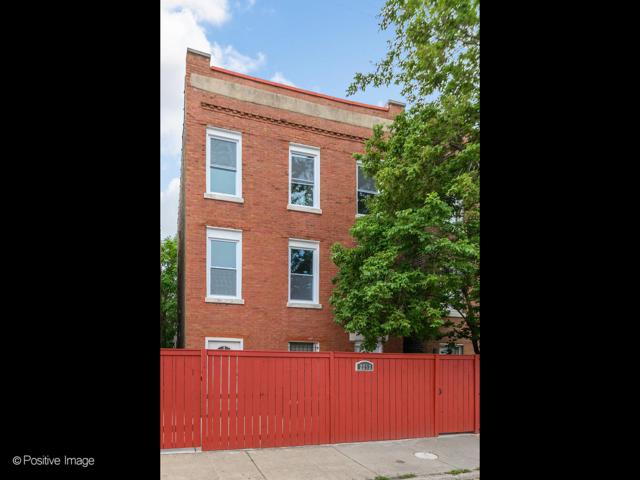730 Properties
Sort by:
98 QUAIL HOLLOW Court, Naperville, IL 60540
98 QUAIL HOLLOW Court, Naperville, IL 60540 Details
2 years ago
535 N Michigan Avenue, Chicago, IL 60611
535 N Michigan Avenue, Chicago, IL 60611 Details
2 years ago
2253 W Fullerton Avenue, Chicago, IL 60647
2253 W Fullerton Avenue, Chicago, IL 60647 Details
2 years ago
