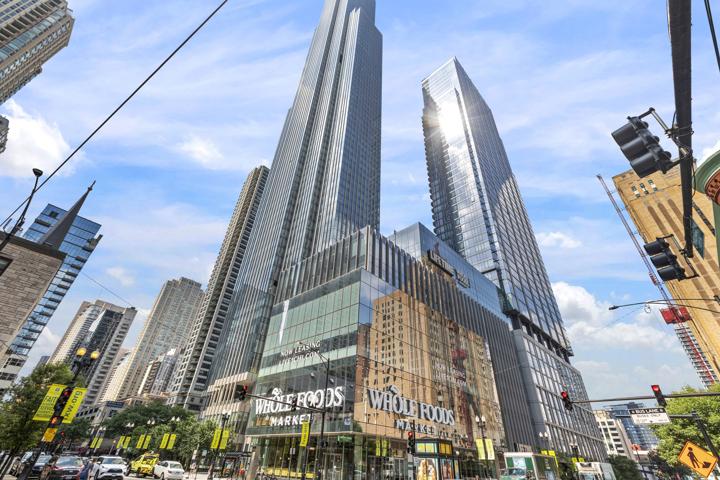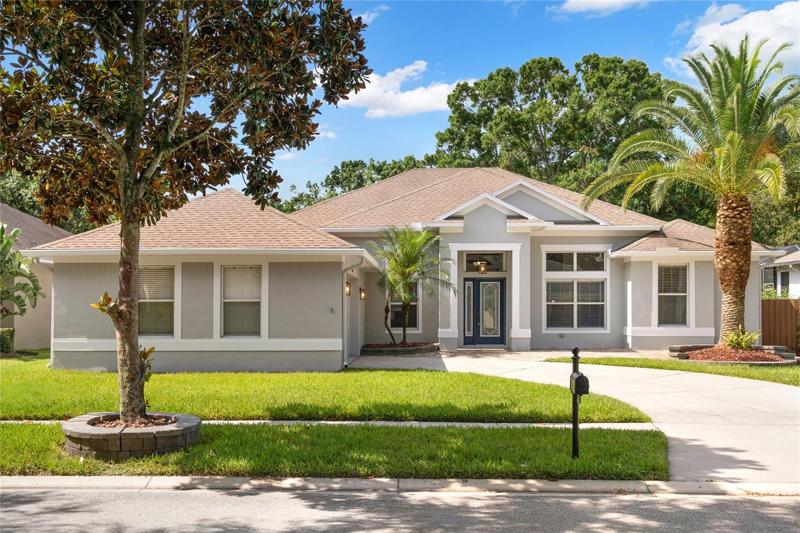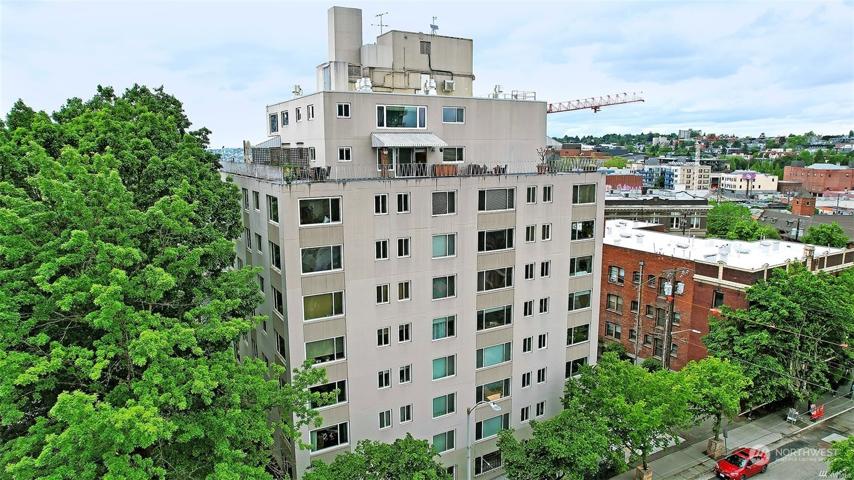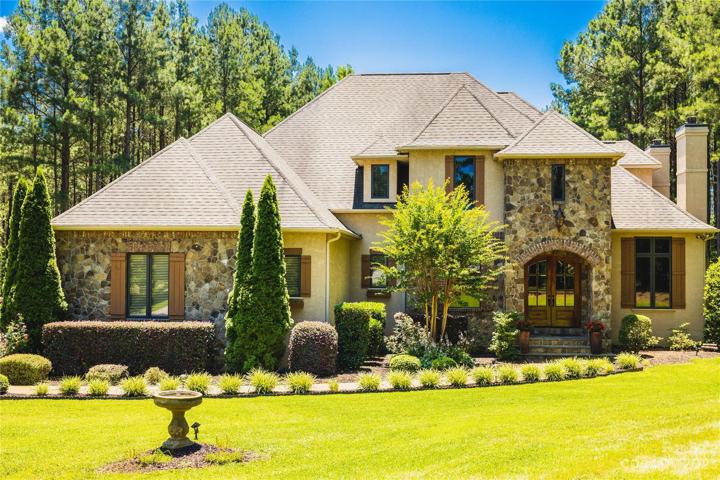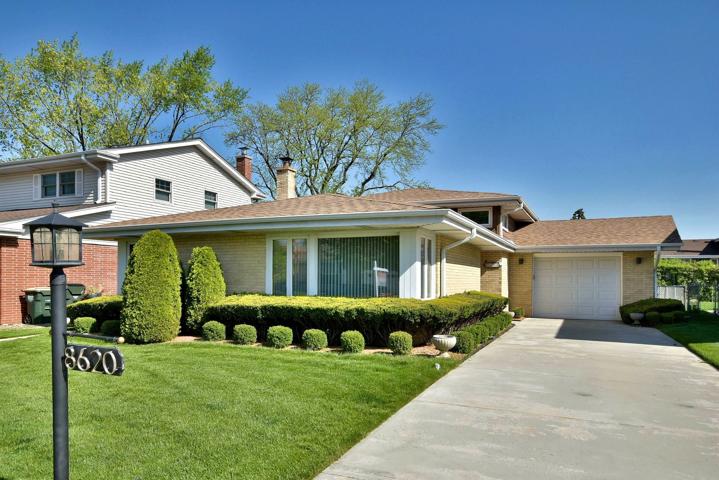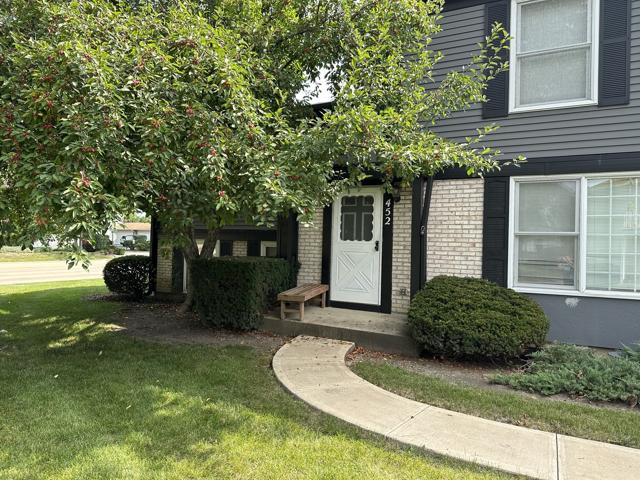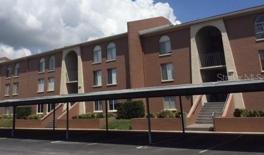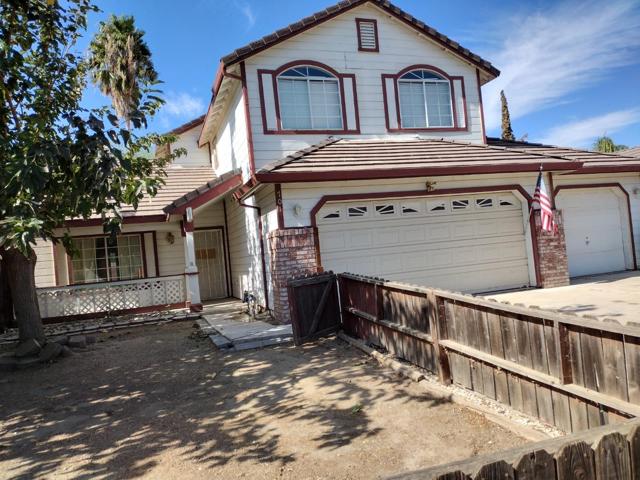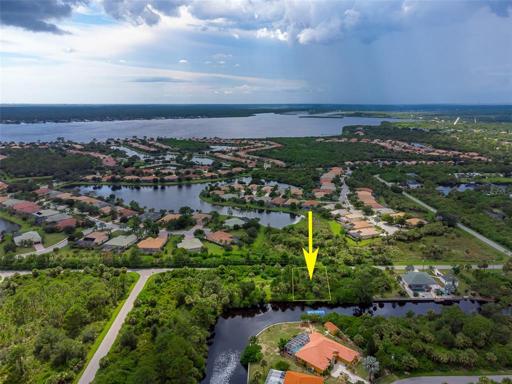730 Properties
Sort by:
3827 MISTY LANDING DRIVE, VALRICO, FL 33594
3827 MISTY LANDING DRIVE, VALRICO, FL 33594 Details
2 years ago
168 Blue Ridge Trail, Mooresville, NC 28117
168 Blue Ridge Trail, Mooresville, NC 28117 Details
2 years ago
1620 S Michigan Avenue, Chicago, IL 60616
1620 S Michigan Avenue, Chicago, IL 60616 Details
2 years ago
265 114TH N AVENUE, ST PETERSBURG, FL 33716
265 114TH N AVENUE, ST PETERSBURG, FL 33716 Details
2 years ago
2186 MCCLEOD STREET, PORT CHARLOTTE, FL 33953
2186 MCCLEOD STREET, PORT CHARLOTTE, FL 33953 Details
2 years ago
