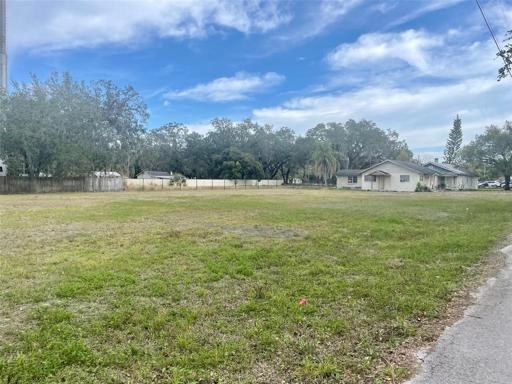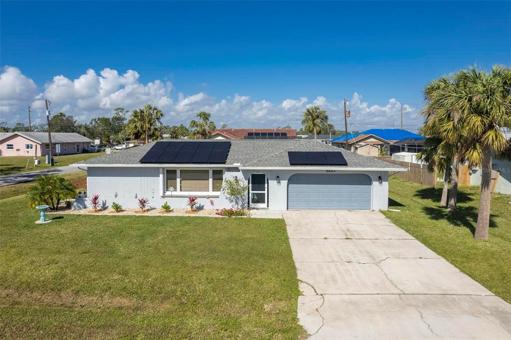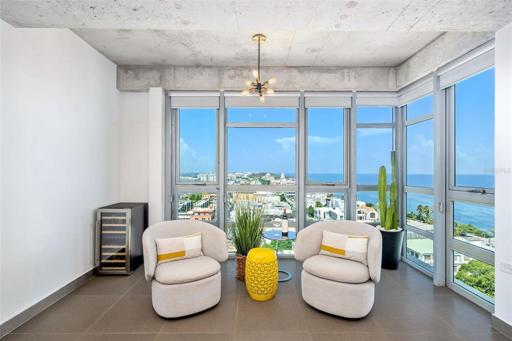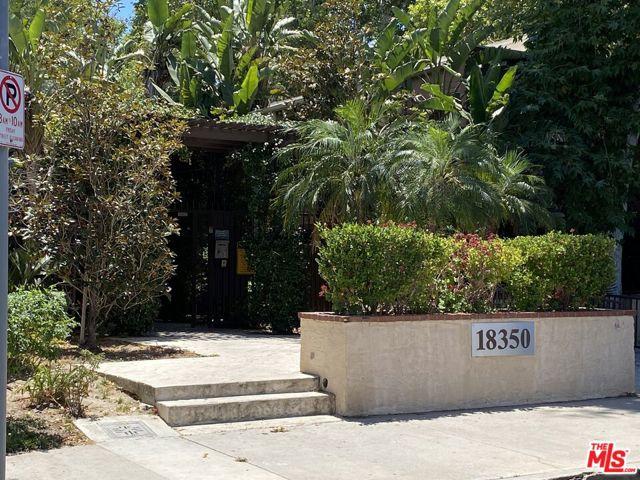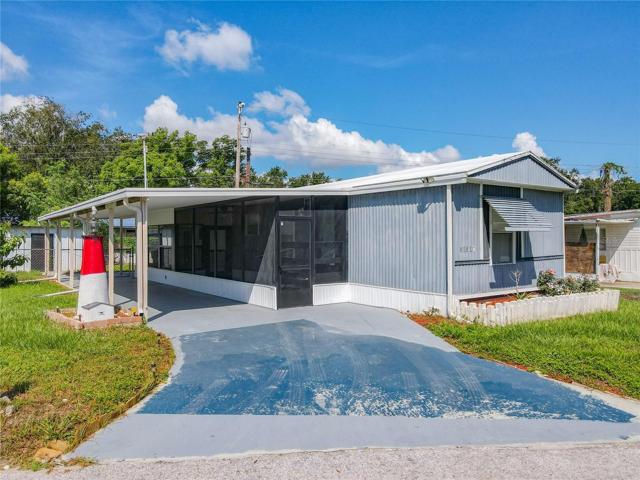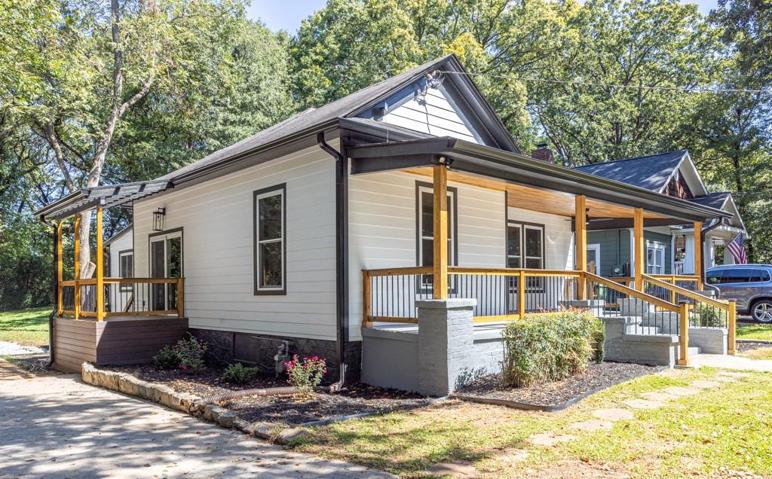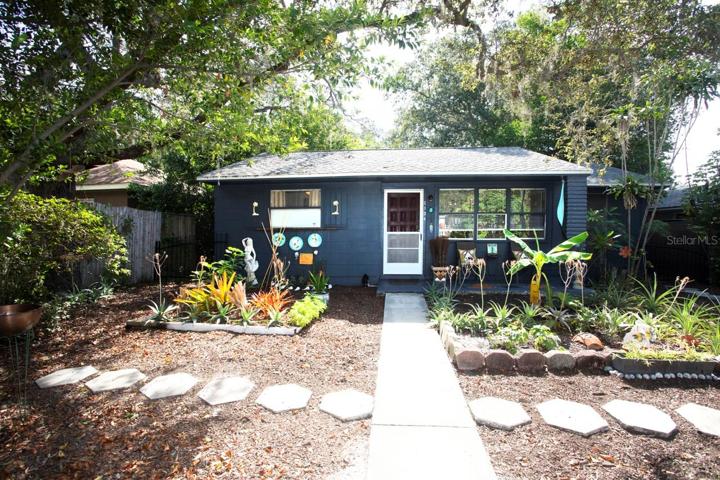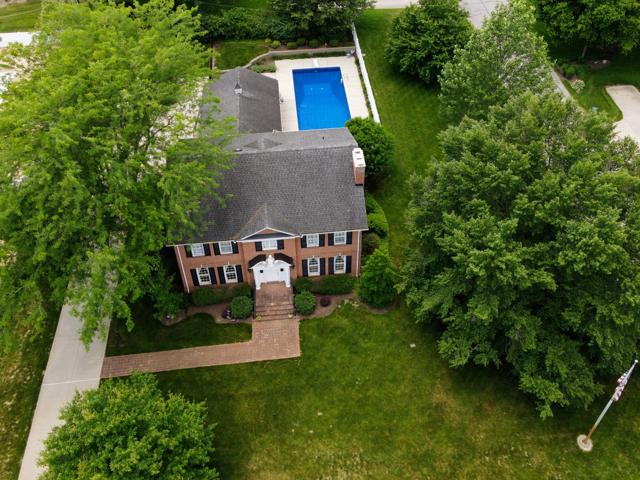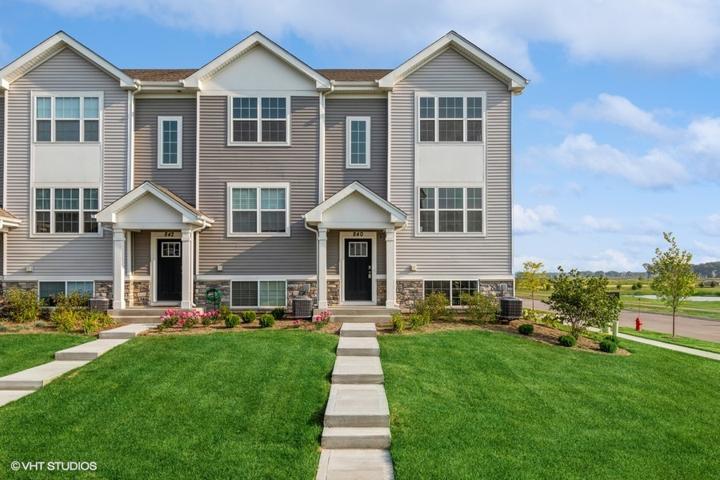730 Properties
Sort by:
600 CHAMBER NW STREET, PORT CHARLOTTE, FL 33948
600 CHAMBER NW STREET, PORT CHARLOTTE, FL 33948 Details
2 years ago
18350 Hatteras Street , Tarzana (los Angeles), CA 91356
18350 Hatteras Street , Tarzana (los Angeles), CA 91356 Details
2 years ago
2275 Antler Lake Drive , Milltown, WI 54858
2275 Antler Lake Drive , Milltown, WI 54858 Details
2 years ago
2134 QUINCY S STREET, ST PETERSBURG, FL 33711
2134 QUINCY S STREET, ST PETERSBURG, FL 33711 Details
2 years ago
840 Briar Glen Court, Hampshire, IL 60140
840 Briar Glen Court, Hampshire, IL 60140 Details
2 years ago
