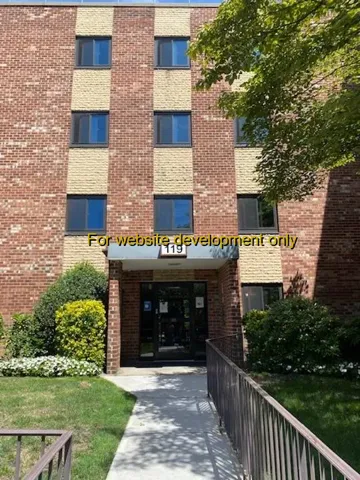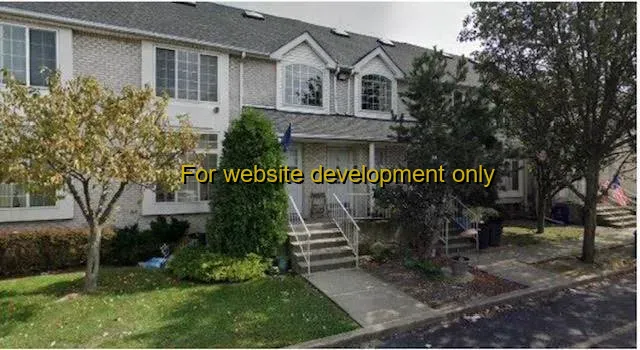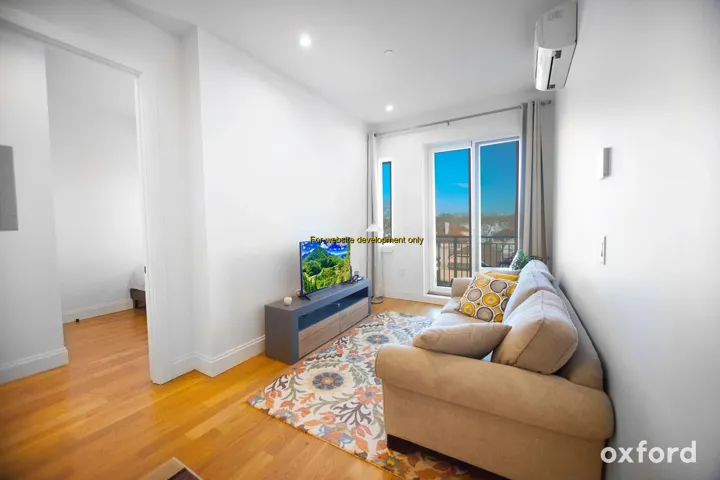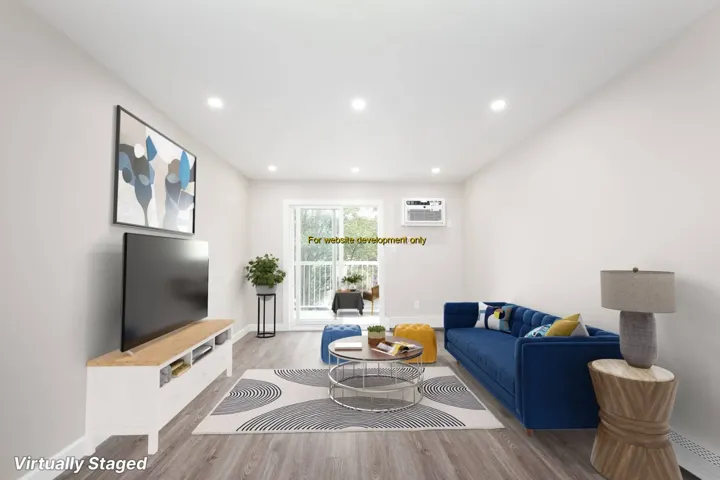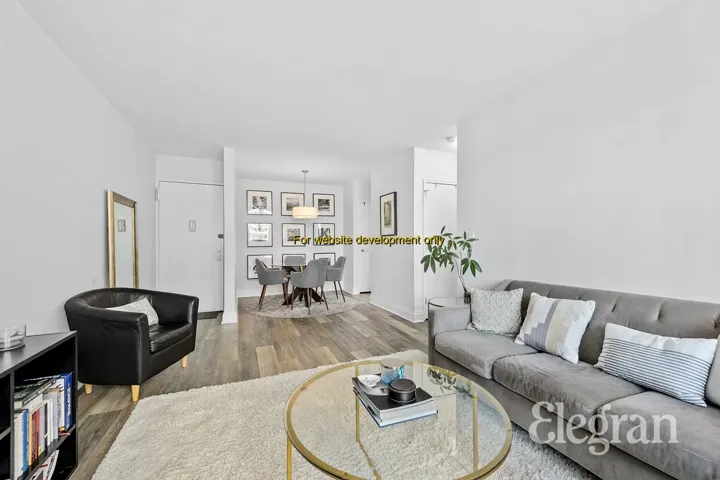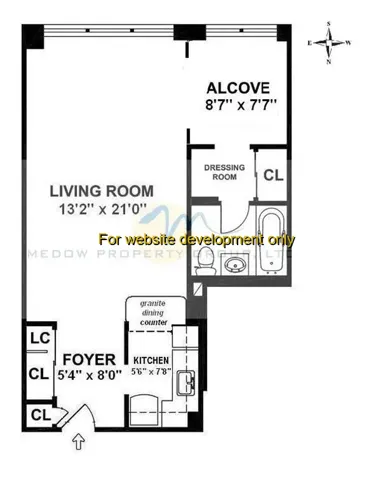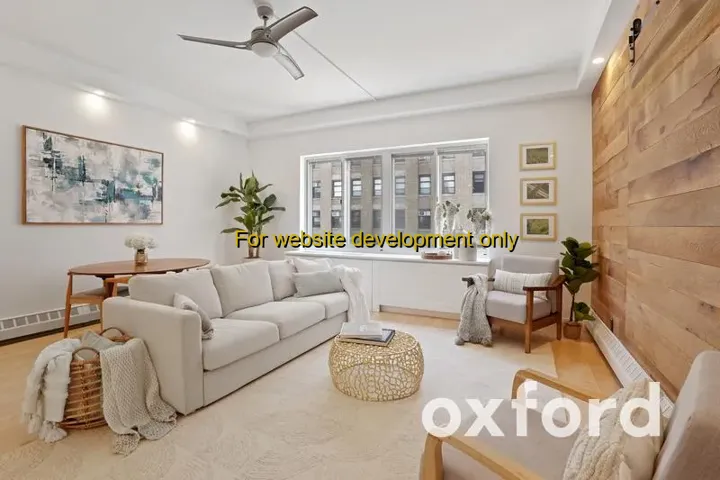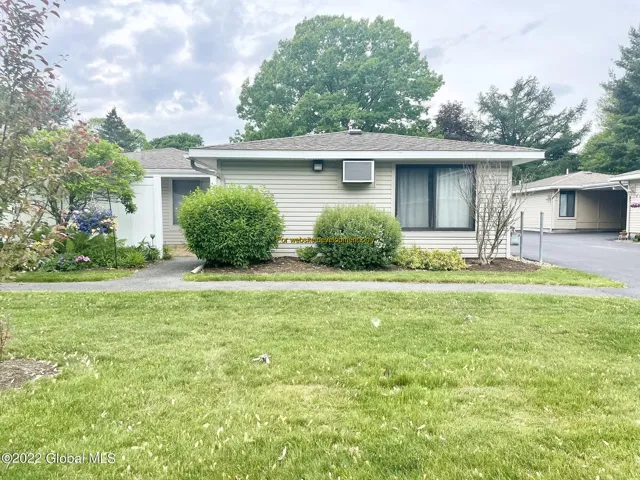2522 Properties
Sort by:
17533 PLACIDITY AVENUE, Yonkers, NY 10703
17533 PLACIDITY AVENUE, Yonkers, NY 10703 Details
3 years ago
17533 PLACIDITY AVENUE, Staten Island, NY
17533 PLACIDITY AVENUE, Staten Island, NY Details
3 years ago
17533 PLACIDITY AVENUE, Rockaway Beach, NY
17533 PLACIDITY AVENUE, Rockaway Beach, NY Details
3 years ago
17533 PLACIDITY AVENUE, East Greenbush, NY 12061
17533 PLACIDITY AVENUE, East Greenbush, NY 12061 Details
3 years ago
