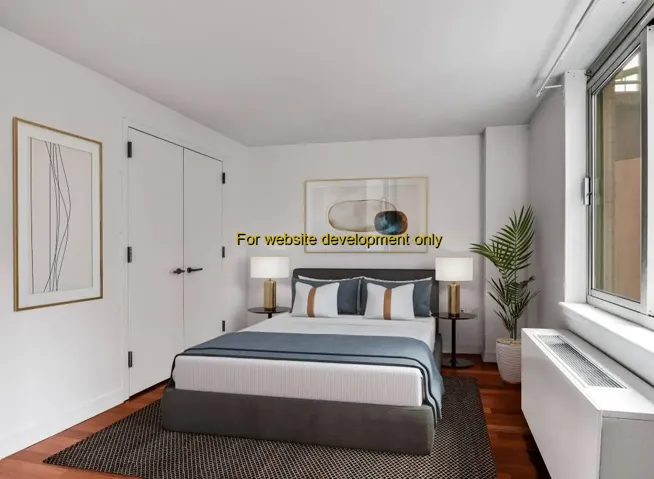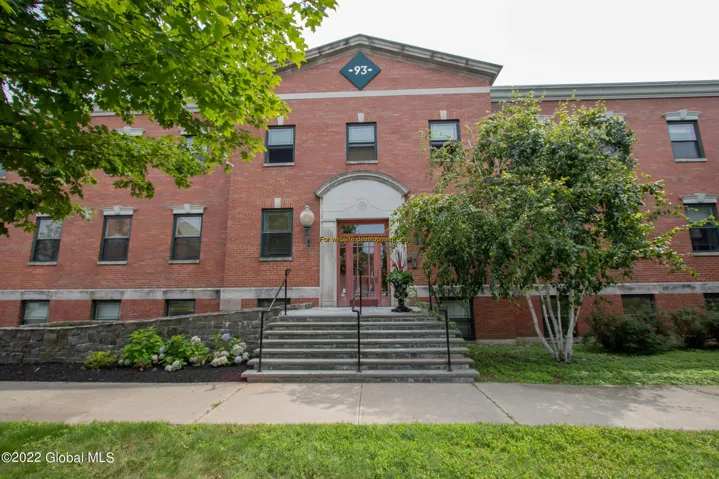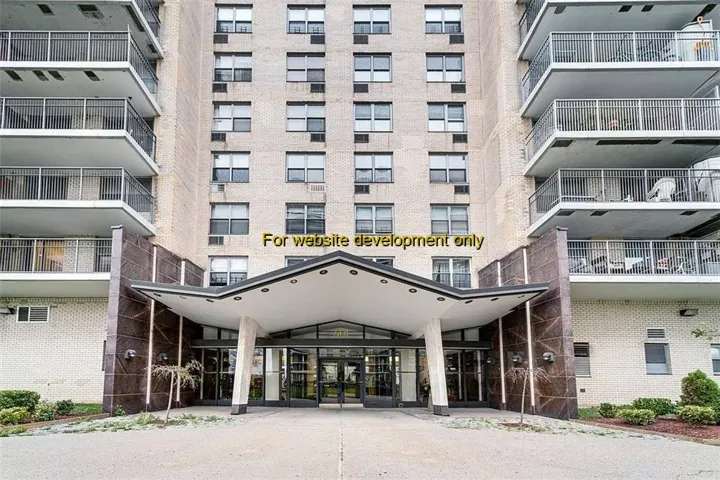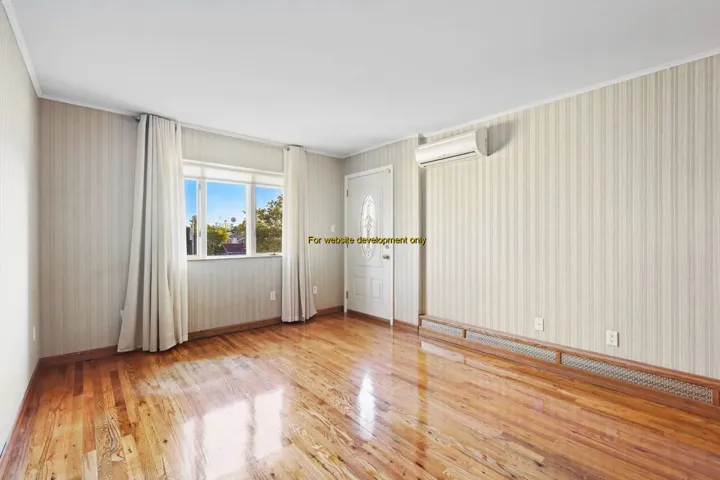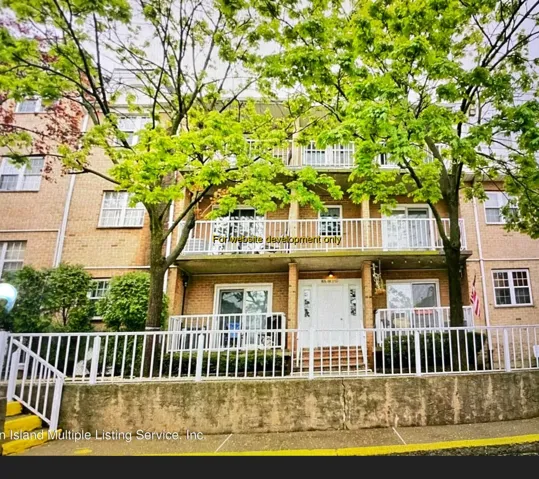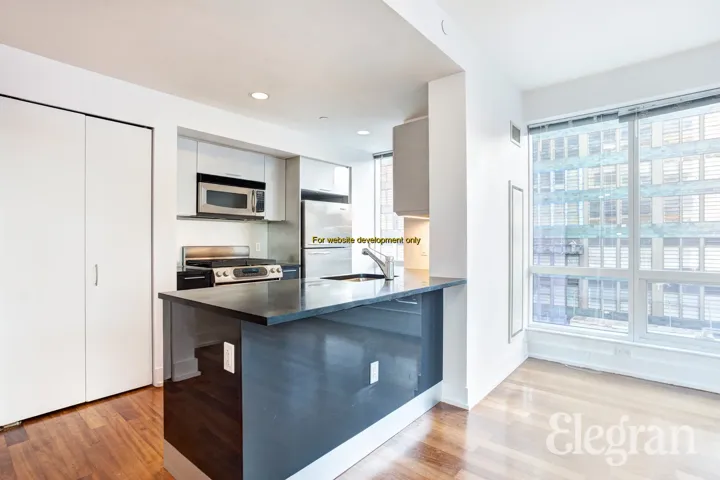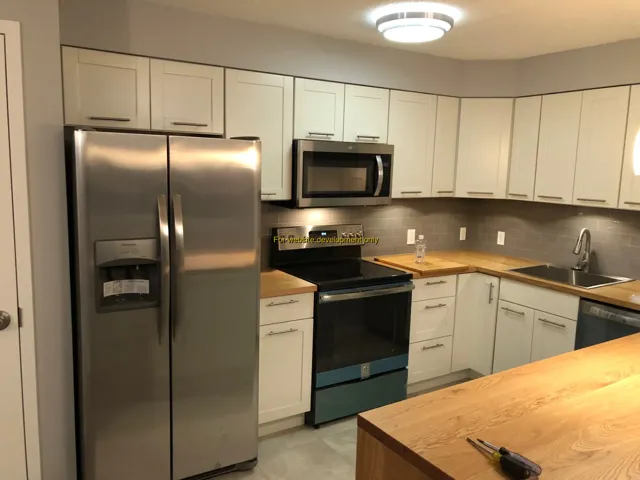2522 Properties
Sort by:
17533 PLACIDITY AVENUE, Glens Falls, NY 12801
17533 PLACIDITY AVENUE, Glens Falls, NY 12801 Details
3 years ago
17533 PLACIDITY AVENUE, Staten Island, NY
17533 PLACIDITY AVENUE, Staten Island, NY Details
3 years ago
17533 PLACIDITY AVENUE, Staten Island, NY
17533 PLACIDITY AVENUE, Staten Island, NY Details
3 years ago
17533 PLACIDITY AVENUE, Rockaway Beach, NY
17533 PLACIDITY AVENUE, Rockaway Beach, NY Details
3 years ago
