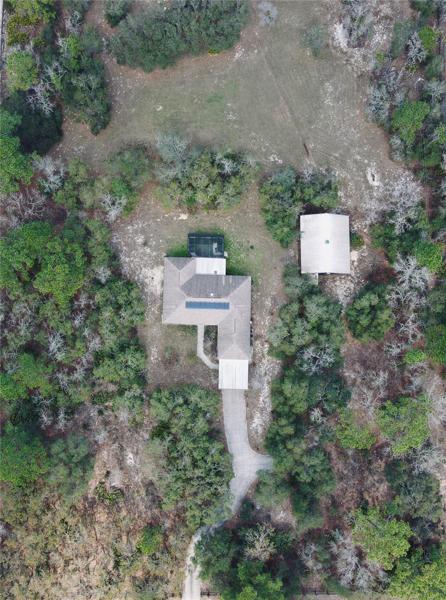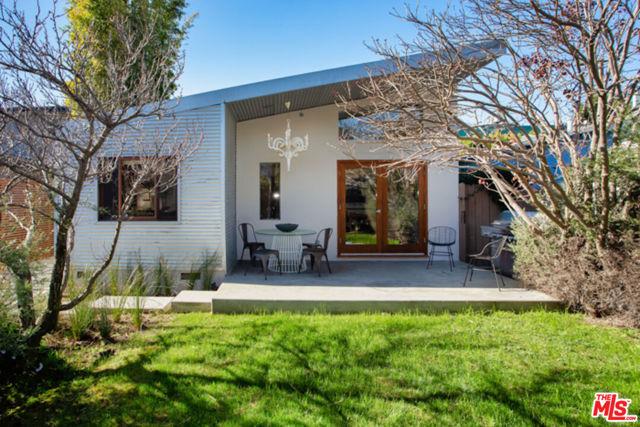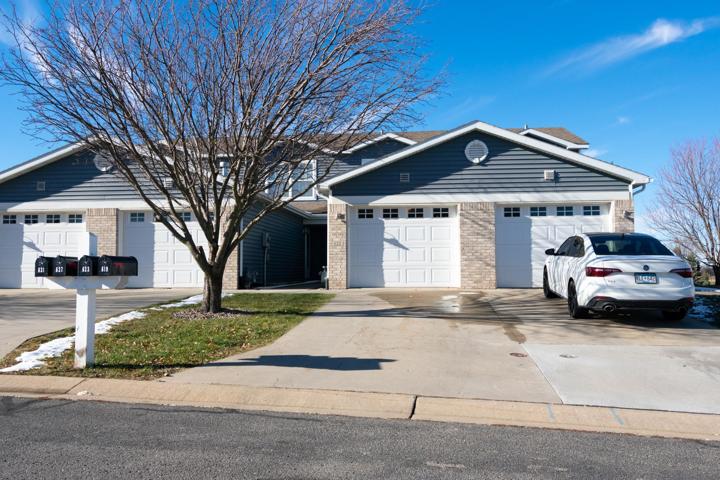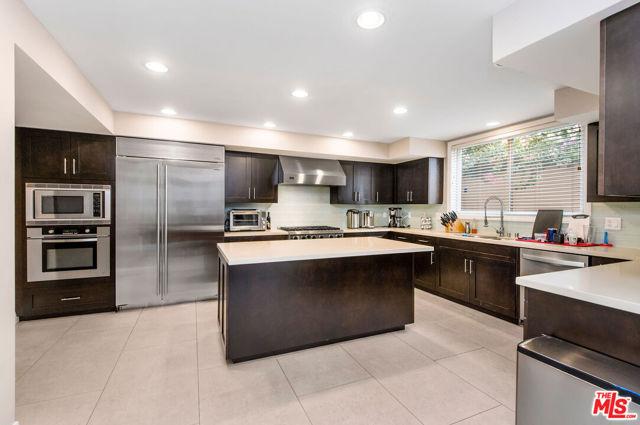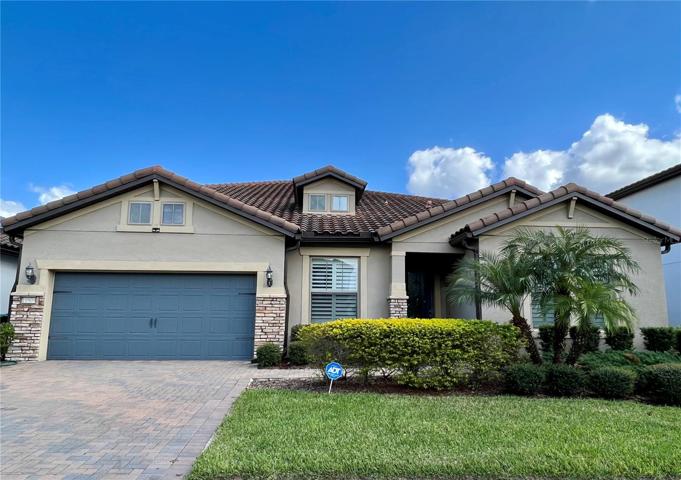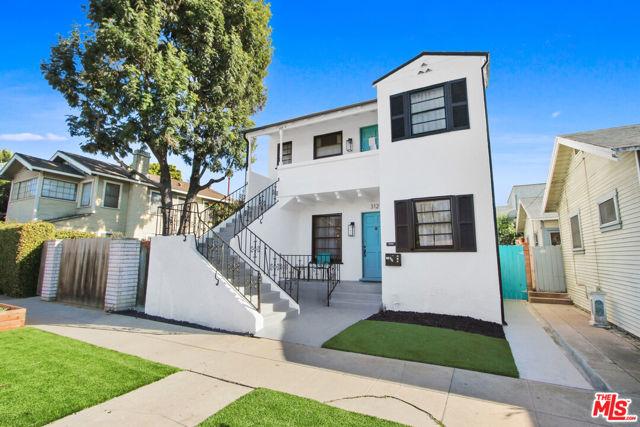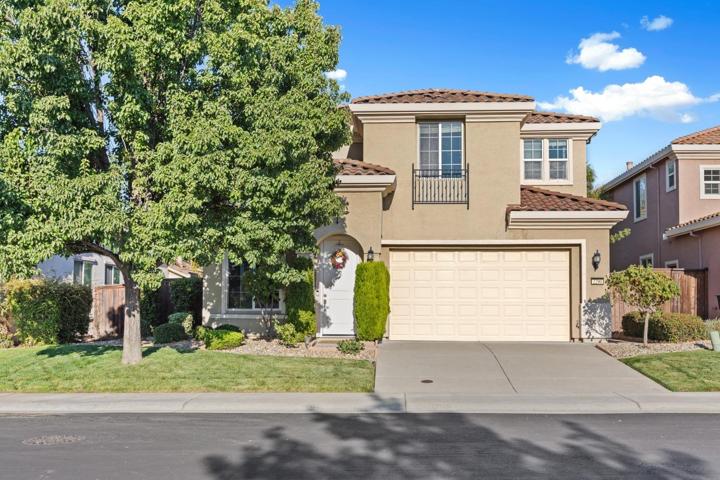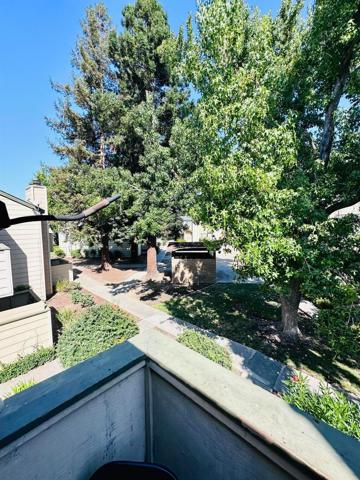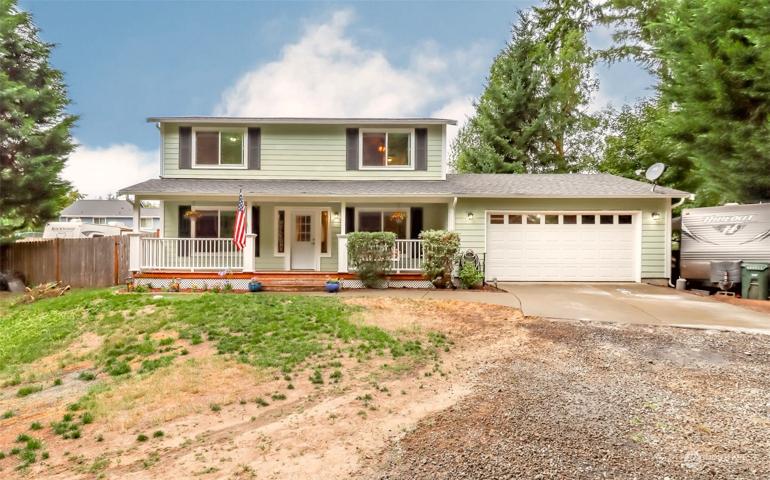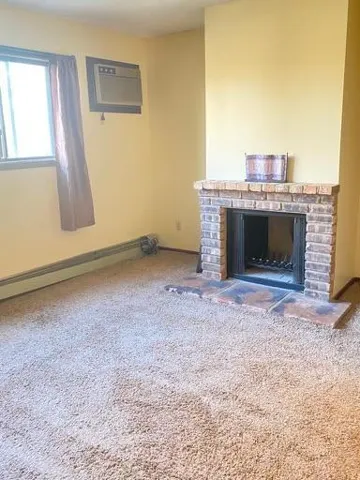2522 Properties
Sort by:
4097 W BRECKENRIDGE COURT, BEVERLY HILLS, FL 34465
4097 W BRECKENRIDGE COURT, BEVERLY HILLS, FL 34465 Details
2 years ago
925 Howard Street , Marina Del Rey, CA 90292
925 Howard Street , Marina Del Rey, CA 90292 Details
2 years ago
623 Pointe SW Court, Rochester, MN 55902
623 Pointe SW Court, Rochester, MN 55902 Details
2 years ago
1924 Purdue Avenue , Los Angeles, CA 90025
1924 Purdue Avenue , Los Angeles, CA 90025 Details
2 years ago
10909 LEMON LAKE BOULEVARD, ORLANDO, FL 32836
10909 LEMON LAKE BOULEVARD, ORLANDO, FL 32836 Details
2 years ago
312 Market Street , Venice (los Angeles), CA 90291
312 Market Street , Venice (los Angeles), CA 90291 Details
2 years ago
7112 72nd N Lane, Brooklyn Park, MN 55428
7112 72nd N Lane, Brooklyn Park, MN 55428 Details
2 years ago
