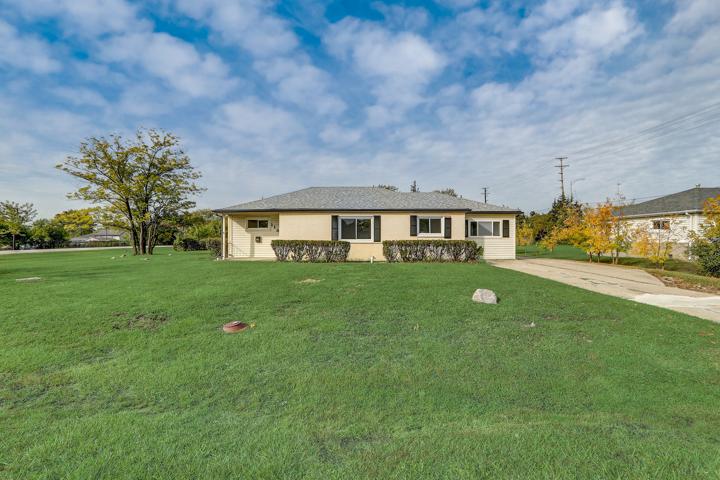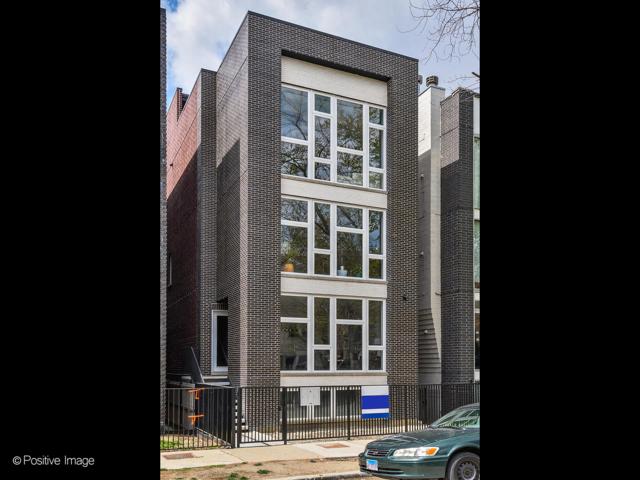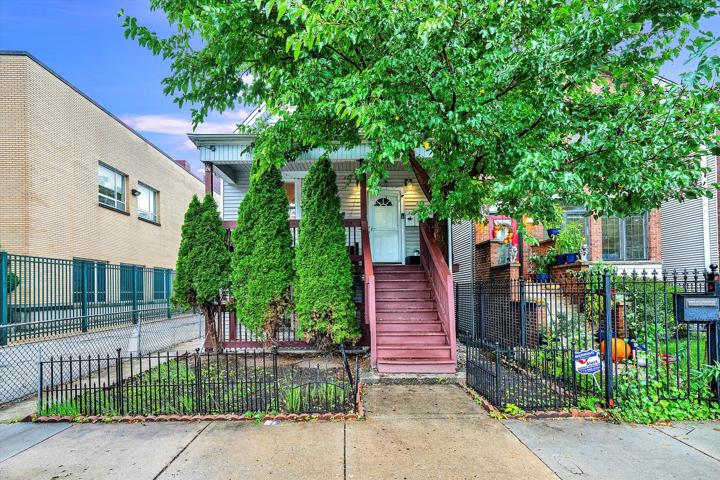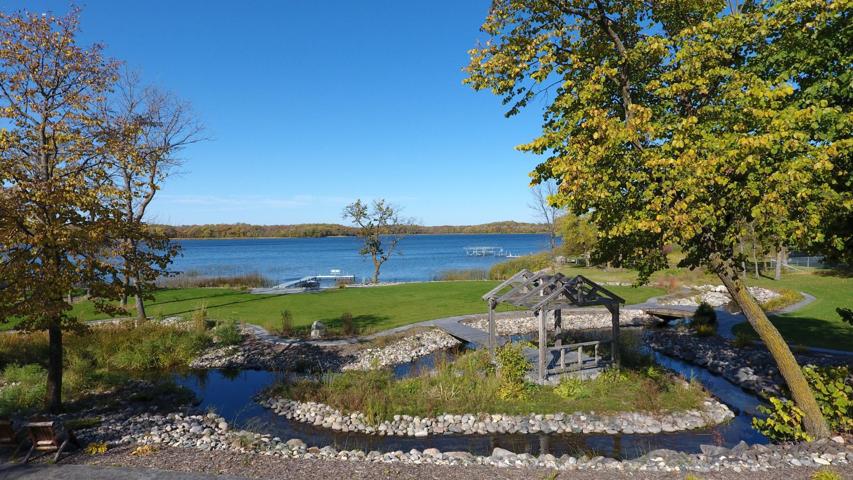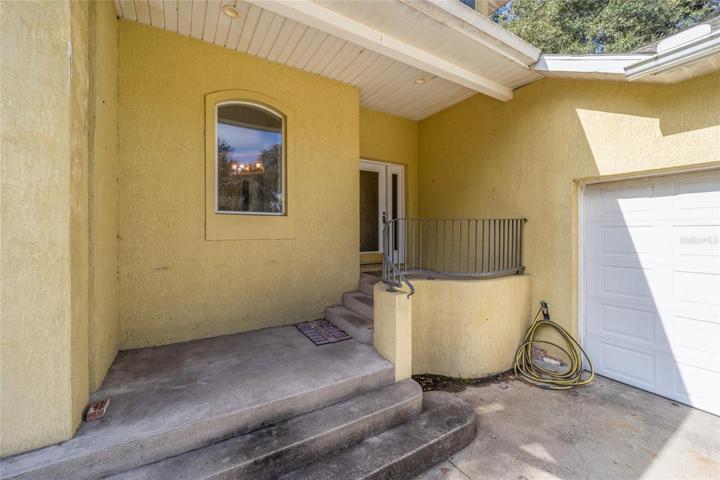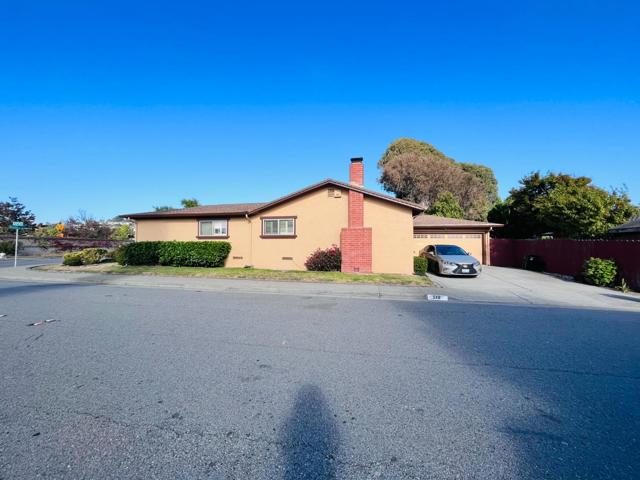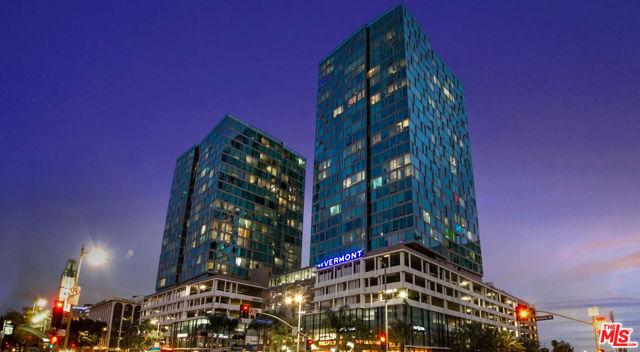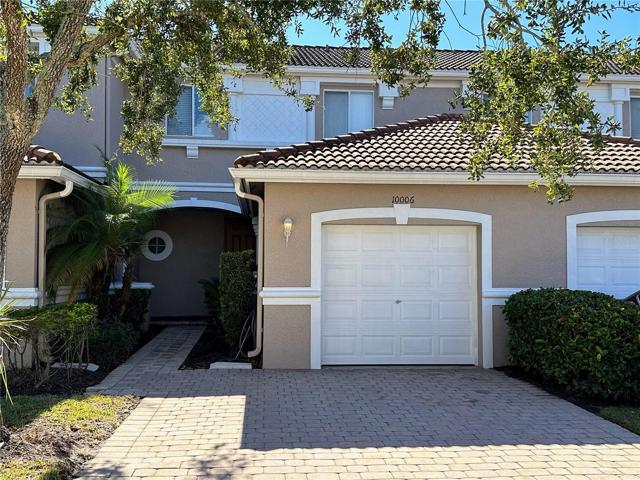2522 Properties
Sort by:
1180 Ash Road, Hoffman Estates, IL 60169
1180 Ash Road, Hoffman Estates, IL 60169 Details
2 years ago
1066 N Paulina Street, Chicago, IL 60622
1066 N Paulina Street, Chicago, IL 60622 Details
2 years ago
3234 N Richmond Street, Chicago, IL 60618
3234 N Richmond Street, Chicago, IL 60618 Details
2 years ago
457XX Co Highway 31 , Pelican Rapids, MN 56572
457XX Co Highway 31 , Pelican Rapids, MN 56572 Details
2 years ago
4560 SE 120TH STREET, BELLEVIEW, FL 34420
4560 SE 120TH STREET, BELLEVIEW, FL 34420 Details
2 years ago
16231 LA BARGE CIRCLE, PORT CHARLOTTE, FL 33981
16231 LA BARGE CIRCLE, PORT CHARLOTTE, FL 33981 Details
2 years ago
10006 SALINA STREET, FORT MYERS, FL 33905
10006 SALINA STREET, FORT MYERS, FL 33905 Details
2 years ago
