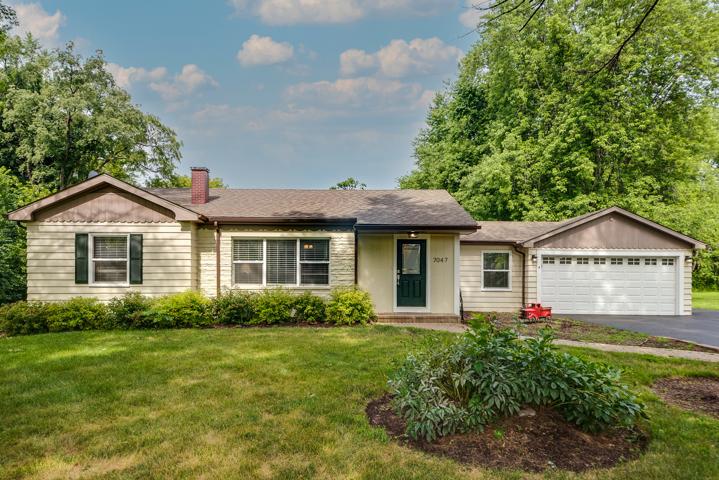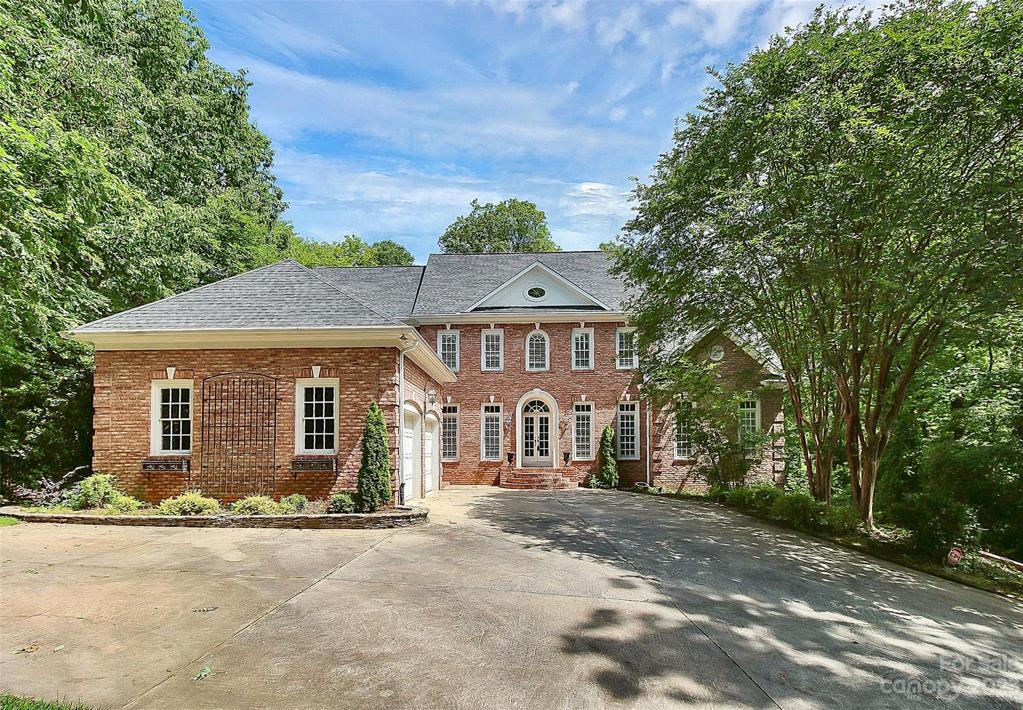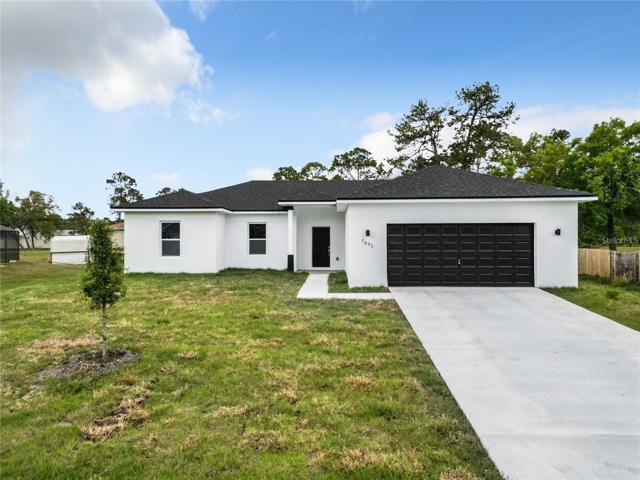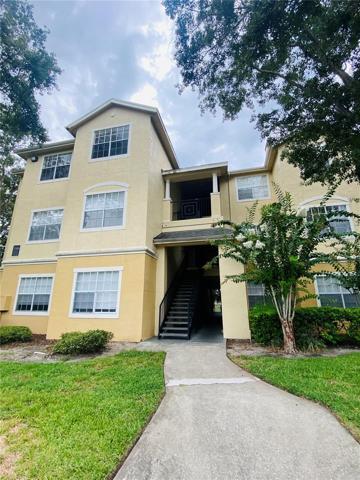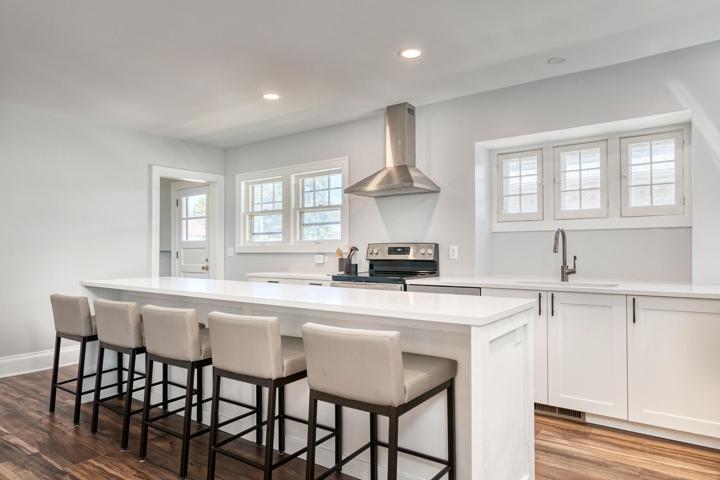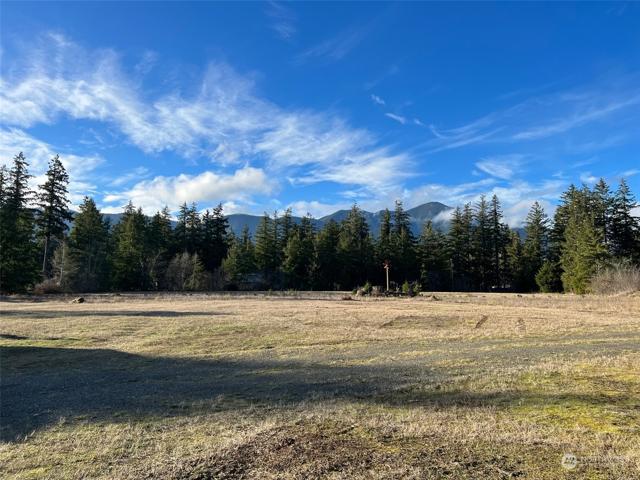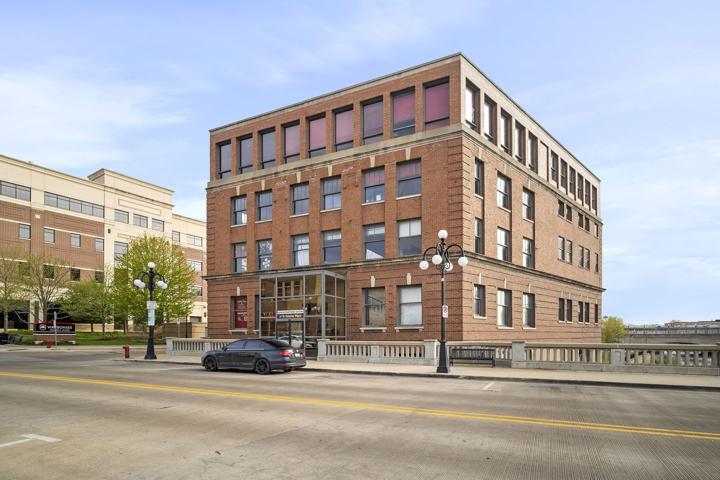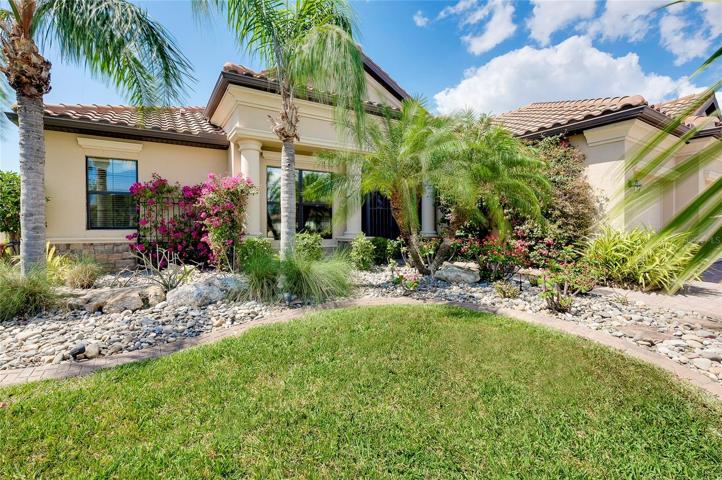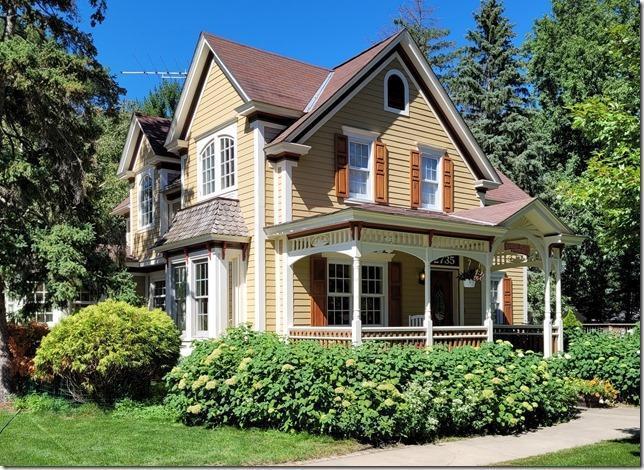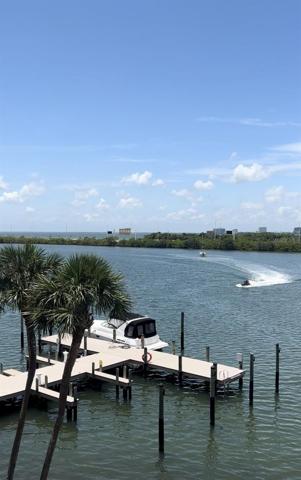2522 Properties
Sort by:
7047 N Willow Spring Road, Long Grove, IL 60060
7047 N Willow Spring Road, Long Grove, IL 60060 Details
2 years ago
3819 Gleneagles Road, Charlotte, NC 28210
3819 Gleneagles Road, Charlotte, NC 28210 Details
2 years ago
2586 ROBERT TRENT JONES DRIVE, ORLANDO, FL 32835
2586 ROBERT TRENT JONES DRIVE, ORLANDO, FL 32835 Details
2 years ago
909 20th SE Avenue, Minneapolis, MN 55414
909 20th SE Avenue, Minneapolis, MN 55414 Details
2 years ago
2735 Hamline N Avenue, Roseville, MN 55113
2735 Hamline N Avenue, Roseville, MN 55113 Details
2 years ago
