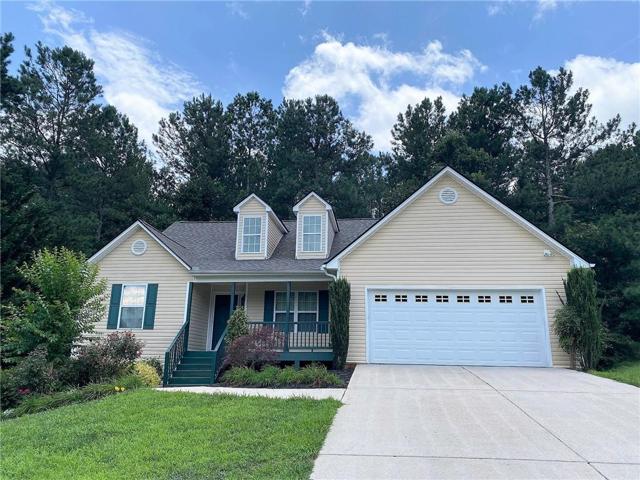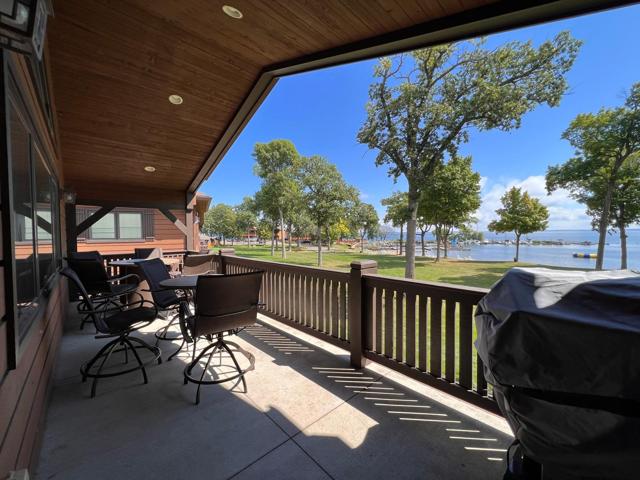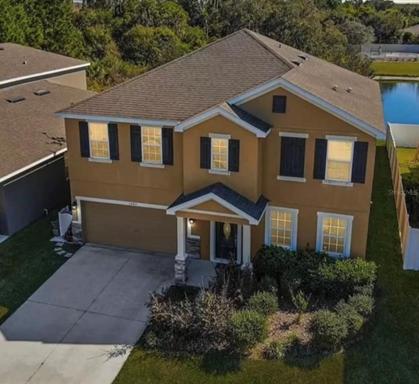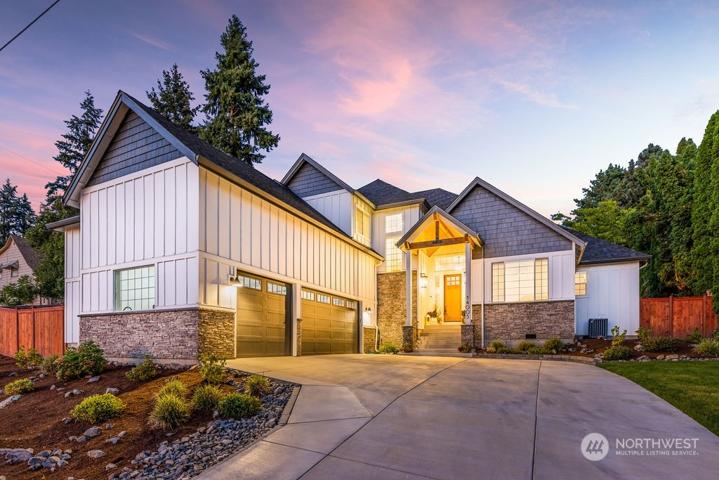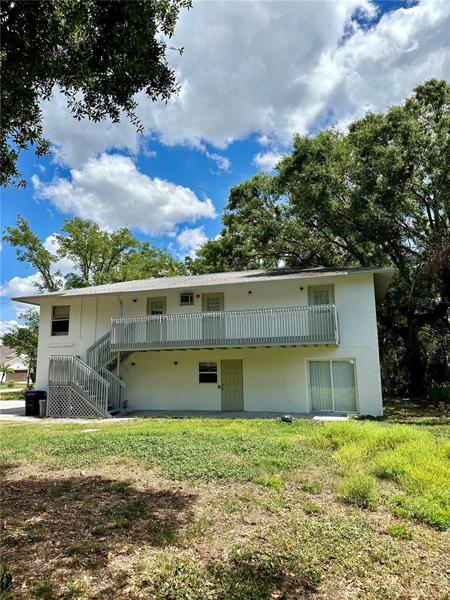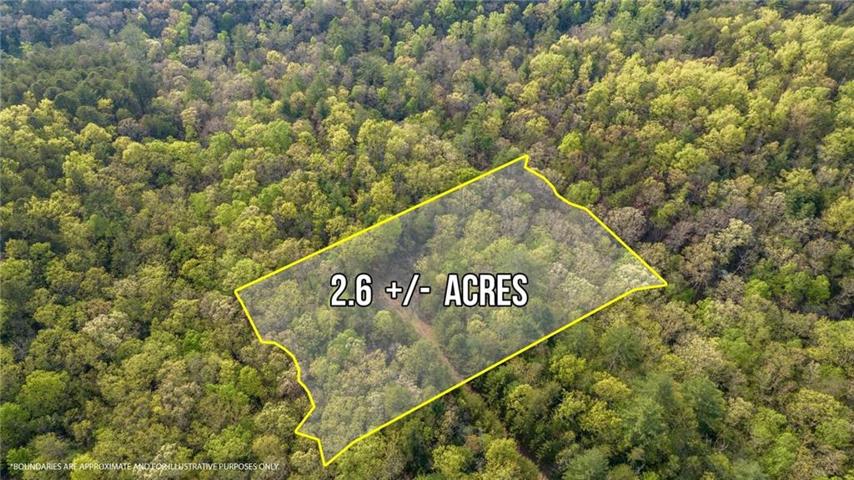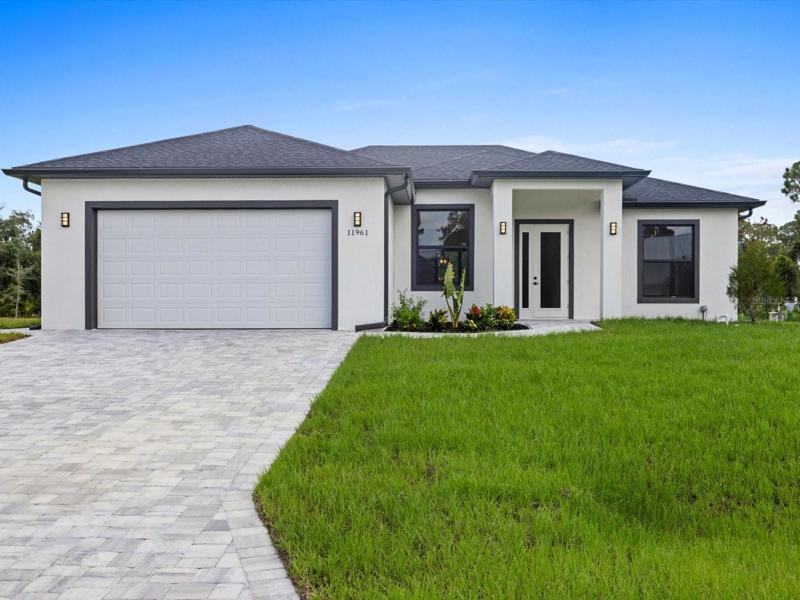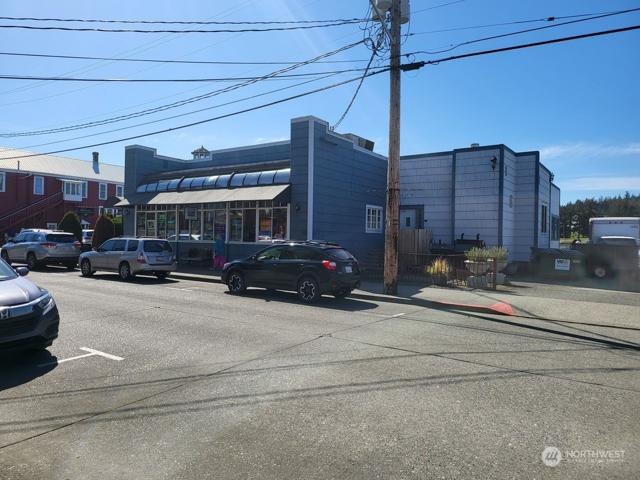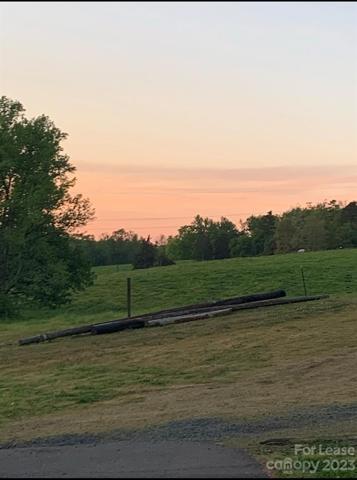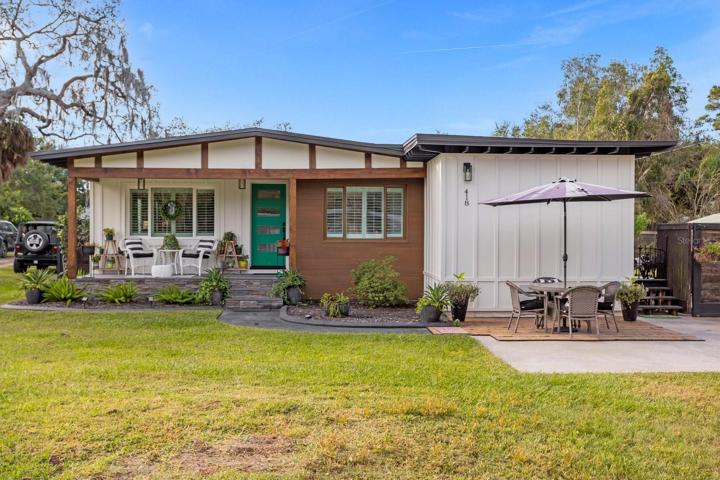2522 Properties
Sort by:
8098 Hawthorn NW Trail, Walker, MN 56484
8098 Hawthorn NW Trail, Walker, MN 56484 Details
2 years ago
3480 JULIUS ESTATES BOULEVARD, WINTER HAVEN, FL 33881
3480 JULIUS ESTATES BOULEVARD, WINTER HAVEN, FL 33881 Details
2 years ago
14005 NW 43rd Avenue, Vancouver, WA 98685
14005 NW 43rd Avenue, Vancouver, WA 98685 Details
2 years ago
2922 ARLINGTON STREET, SARASOTA, FL 34239
2922 ARLINGTON STREET, SARASOTA, FL 34239 Details
2 years ago
12611 Saint Martin Road, Oakboro, NC 28129
12611 Saint Martin Road, Oakboro, NC 28129 Details
2 years ago
