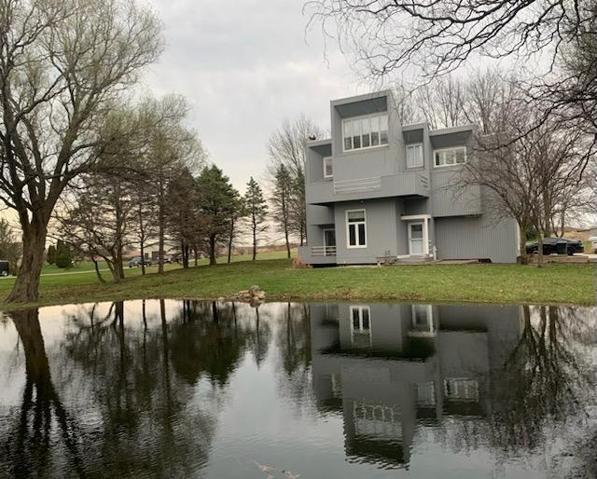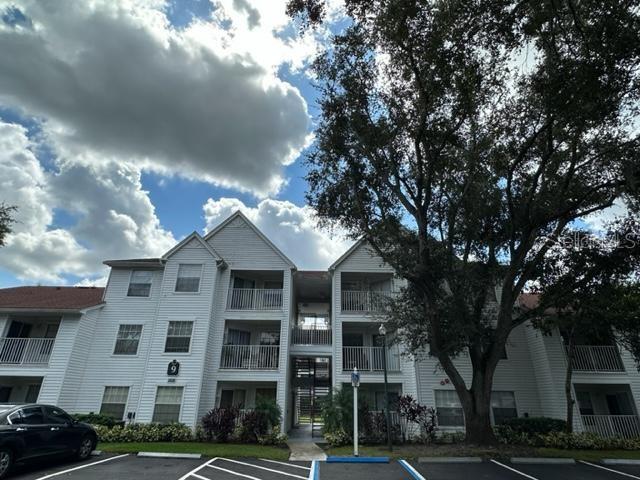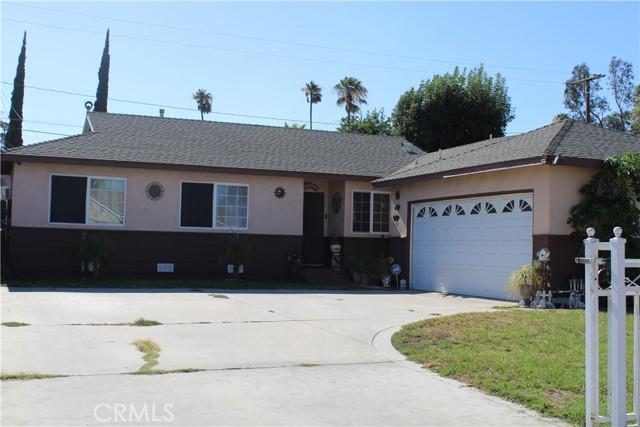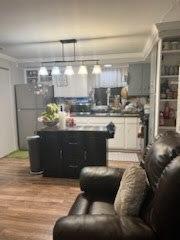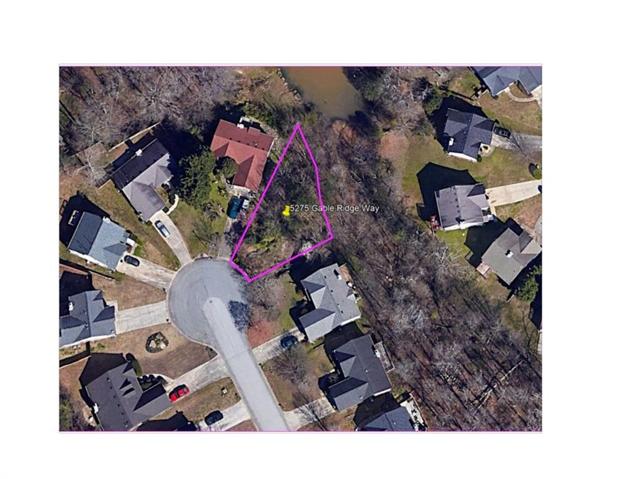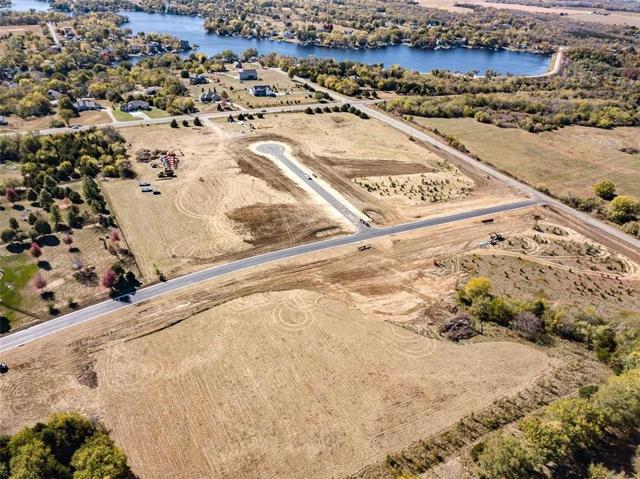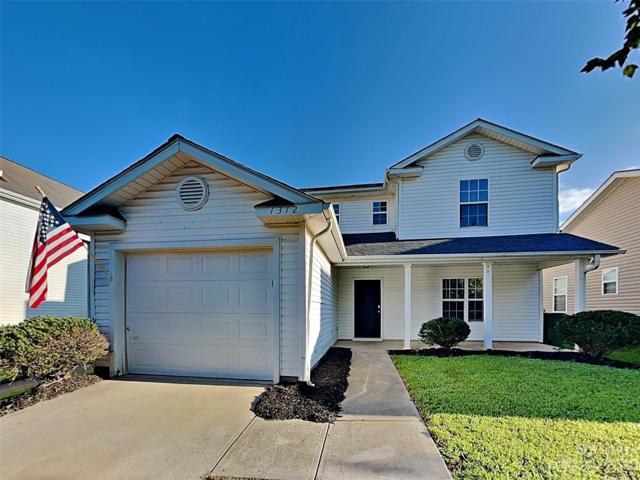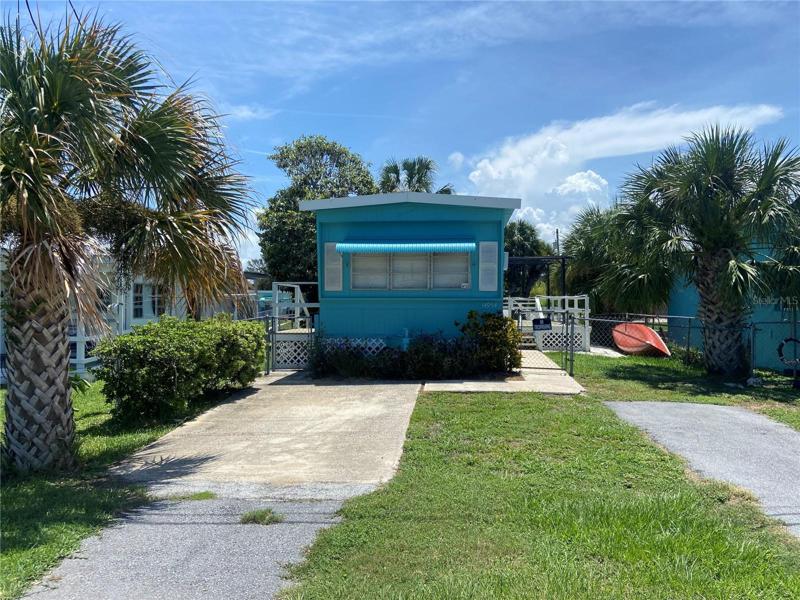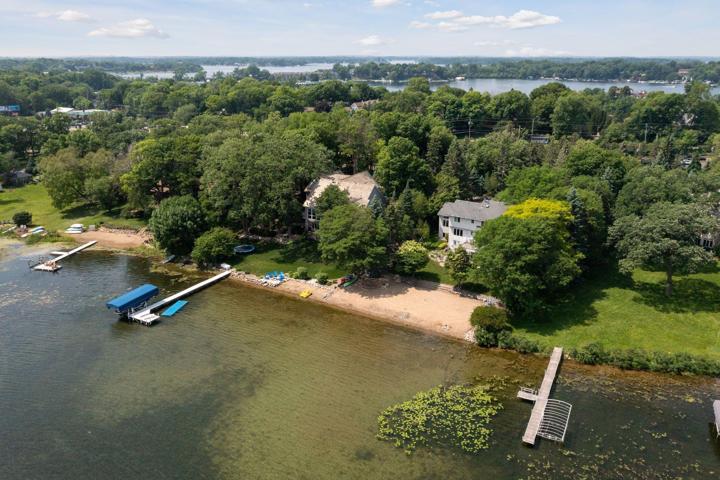2522 Properties
Sort by:
11562 WESTWOOD BOULEVARD, ORLANDO, FL 32821
11562 WESTWOOD BOULEVARD, ORLANDO, FL 32821 Details
2 years ago
1628 Winchester Court, Schaumburg, IL 60193
1628 Winchester Court, Schaumburg, IL 60193 Details
2 years ago
Lot 33 S Gardner Road, Gardner, KS 66030
Lot 33 S Gardner Road, Gardner, KS 66030 Details
2 years ago
14954 EDGEWATER CIRCLE, HUDSON, FL 34667
14954 EDGEWATER CIRCLE, HUDSON, FL 34667 Details
2 years ago
21115 Radisson Road, Shorewood, MN 55331
21115 Radisson Road, Shorewood, MN 55331 Details
2 years ago

