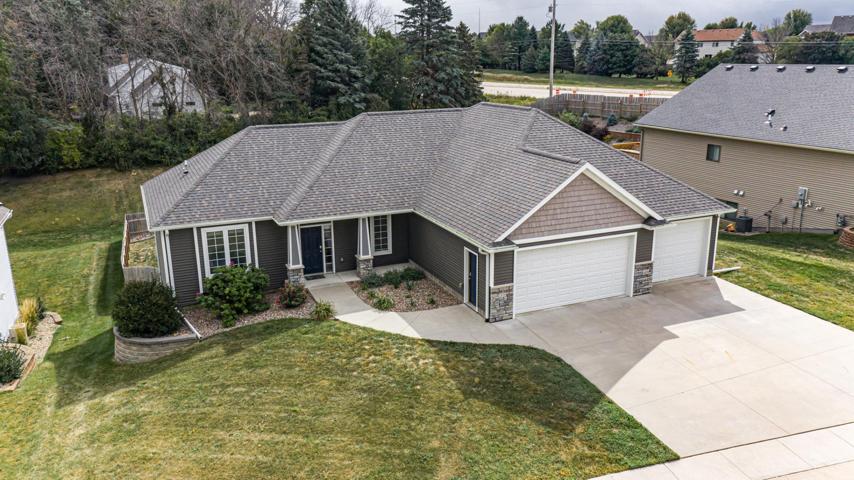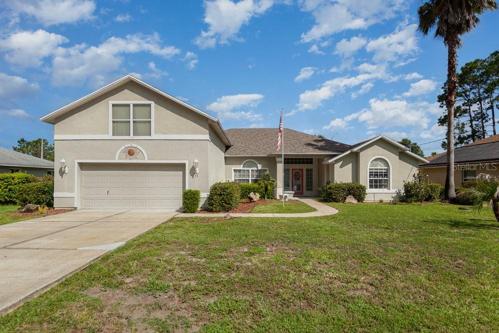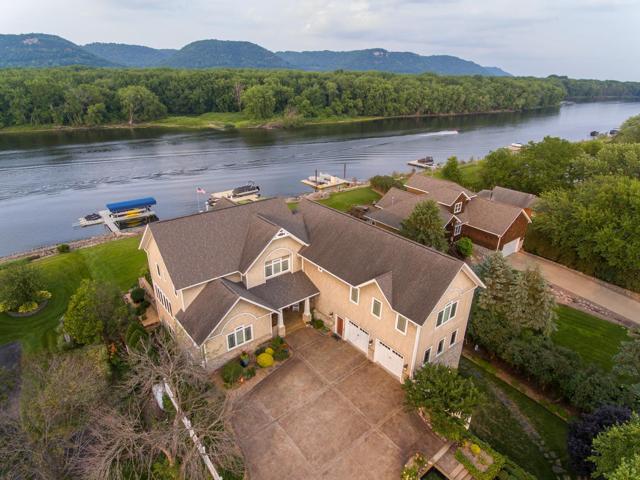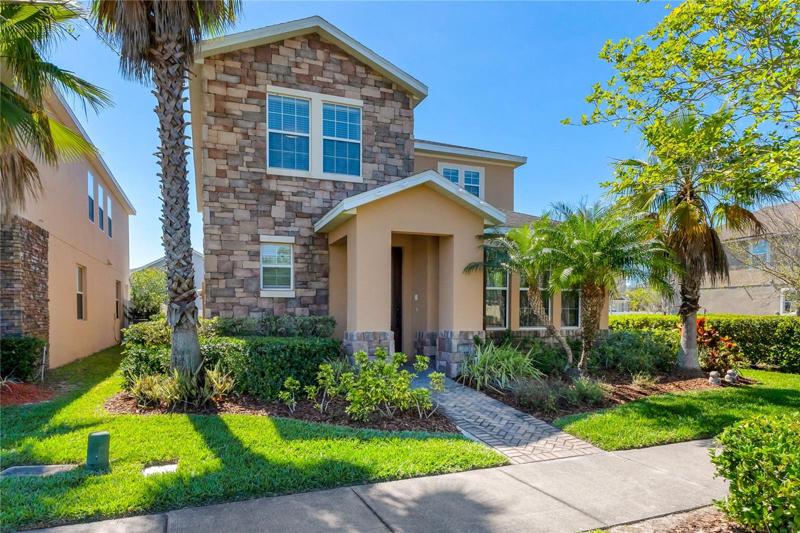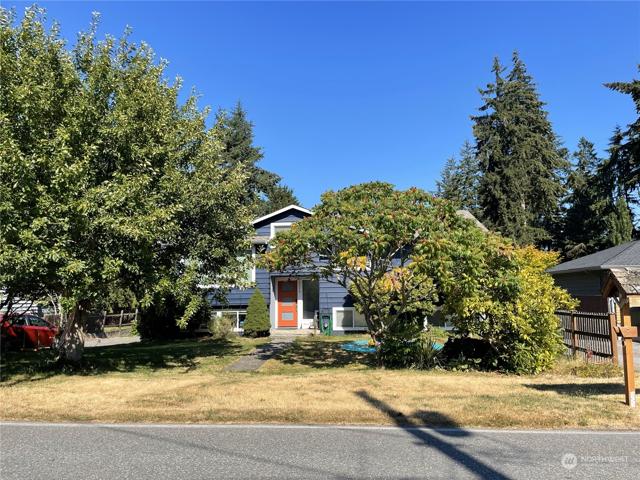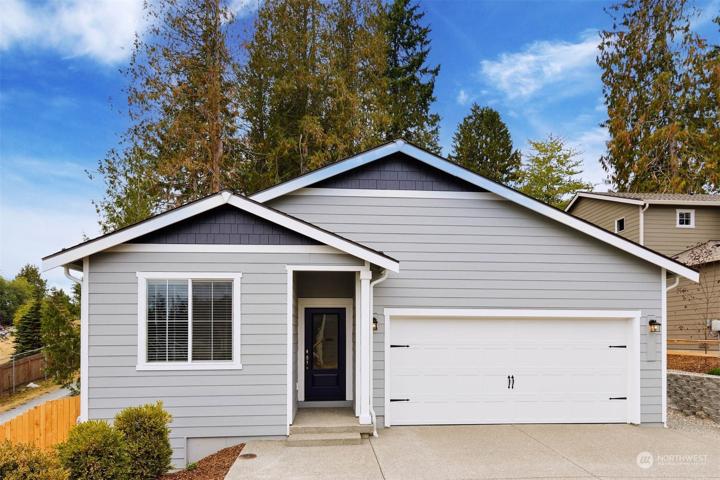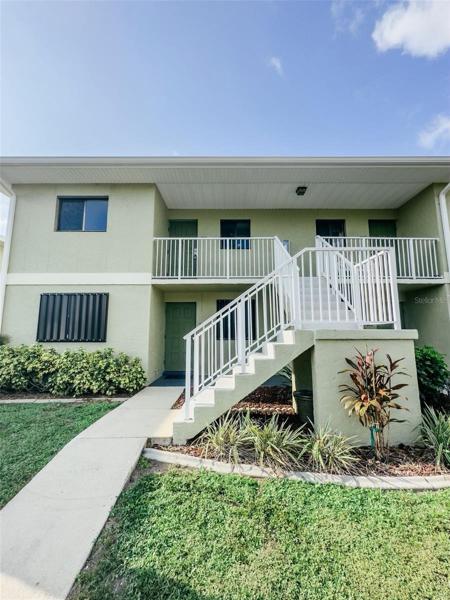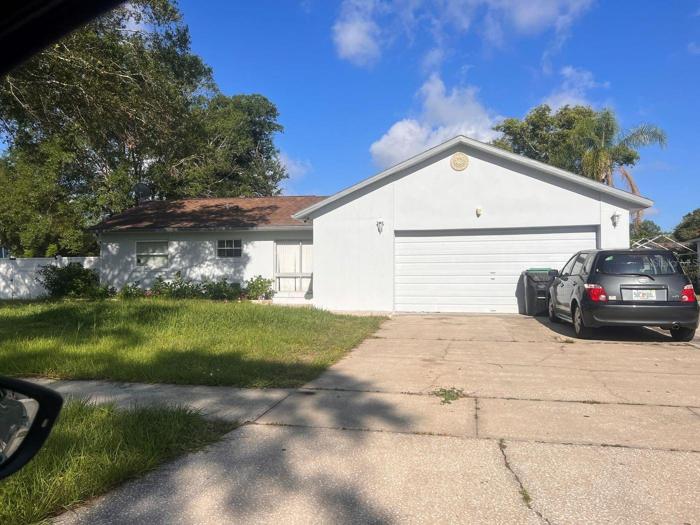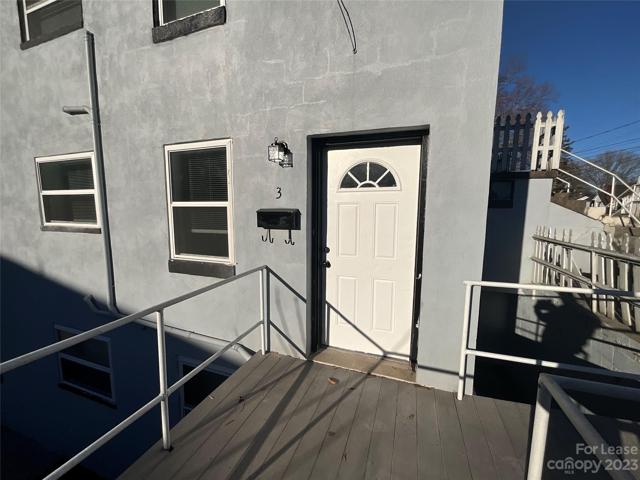2522 Properties
Sort by:
75 BROWNSTONE LANE, PALM COAST, FL 32137
75 BROWNSTONE LANE, PALM COAST, FL 32137 Details
2 years ago
830 Prairie Island N Road, Winona, MN 55987
830 Prairie Island N Road, Winona, MN 55987 Details
2 years ago
2212 158th E Street Ct, Tacoma, WA 98445
2212 158th E Street Ct, Tacoma, WA 98445 Details
2 years ago
25225 RAMPART BOULEVARD, PUNTA GORDA, FL 33983
25225 RAMPART BOULEVARD, PUNTA GORDA, FL 33983 Details
2 years ago
9345 Firebird Avenue , Whittier, CA 90605
9345 Firebird Avenue , Whittier, CA 90605 Details
2 years ago
