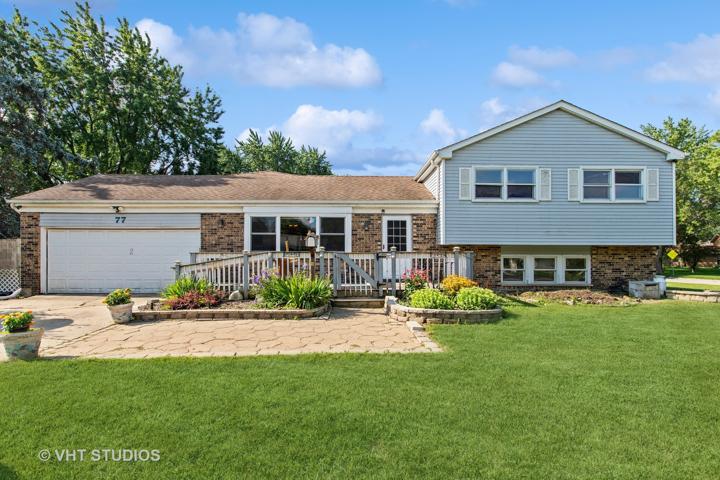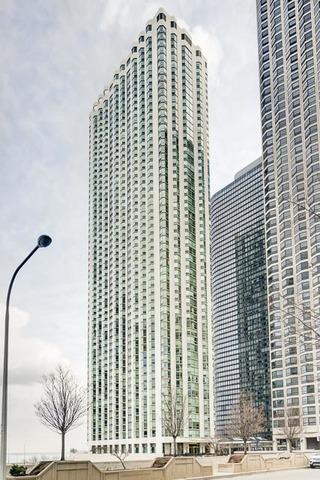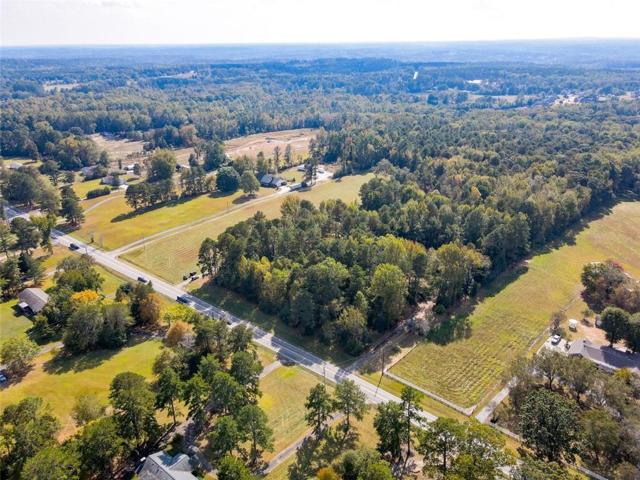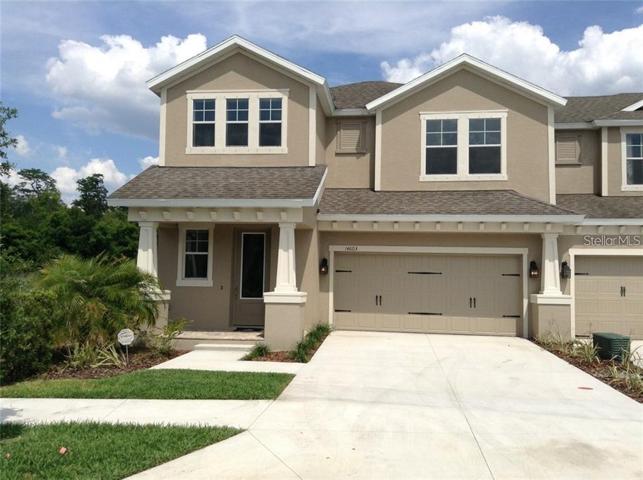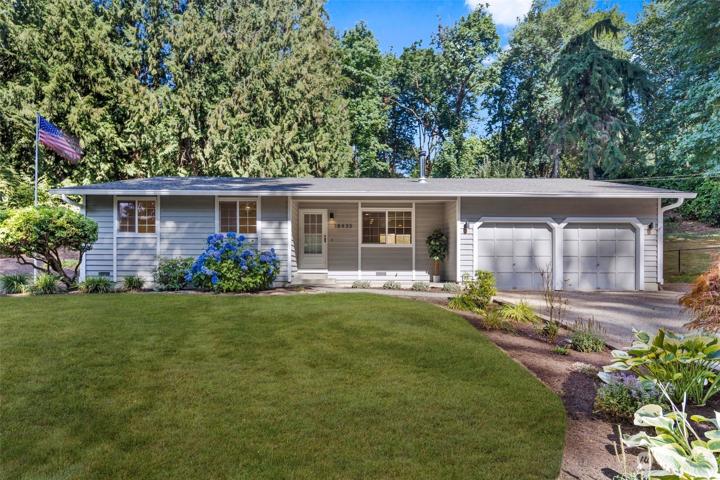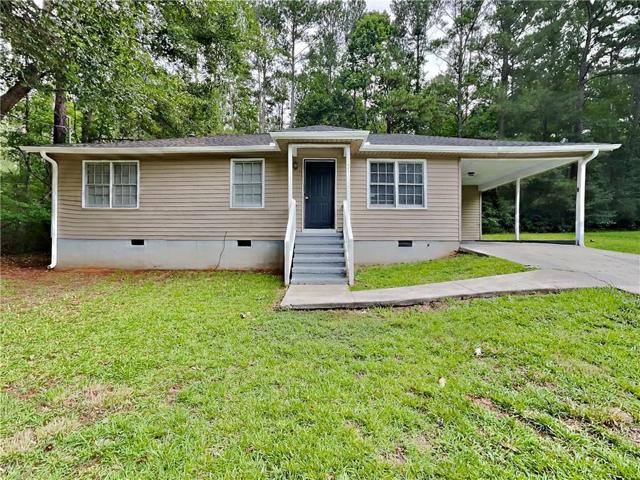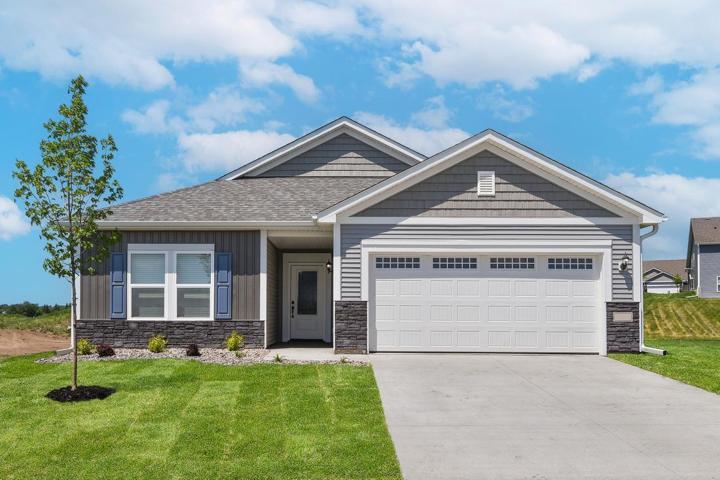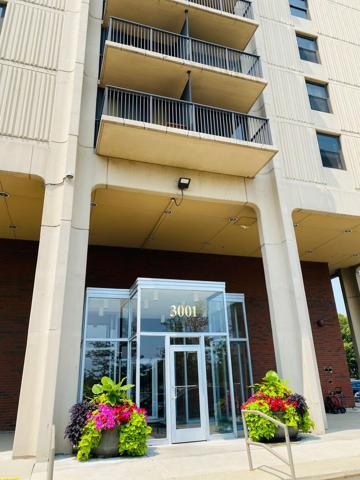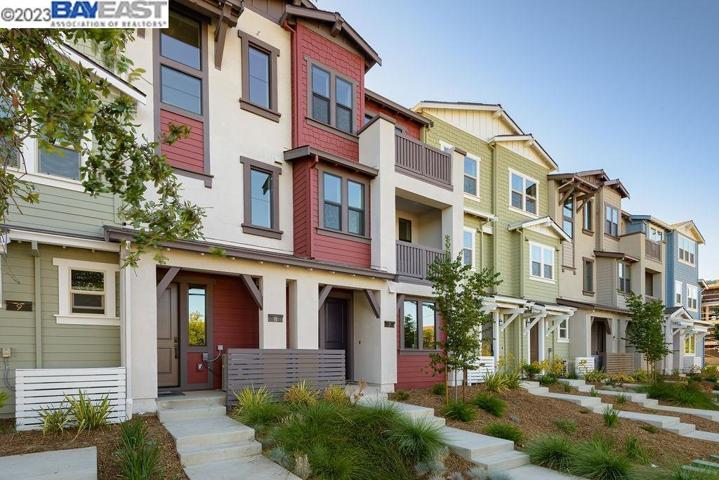2522 Properties
Sort by:
14603 ROCKY BROOK DRIVE, TAMPA, FL 33625
14603 ROCKY BROOK DRIVE, TAMPA, FL 33625 Details
2 years ago
10112 188th NW Avenue, Elk River, MN 55330
10112 188th NW Avenue, Elk River, MN 55330 Details
2 years ago
3001 S Michigan Avenue, Chicago, IL 60616
3001 S Michigan Avenue, Chicago, IL 60616 Details
2 years ago
921 Noble Fir Terrace , Sunnyvale, CA 94086
921 Noble Fir Terrace , Sunnyvale, CA 94086 Details
2 years ago
