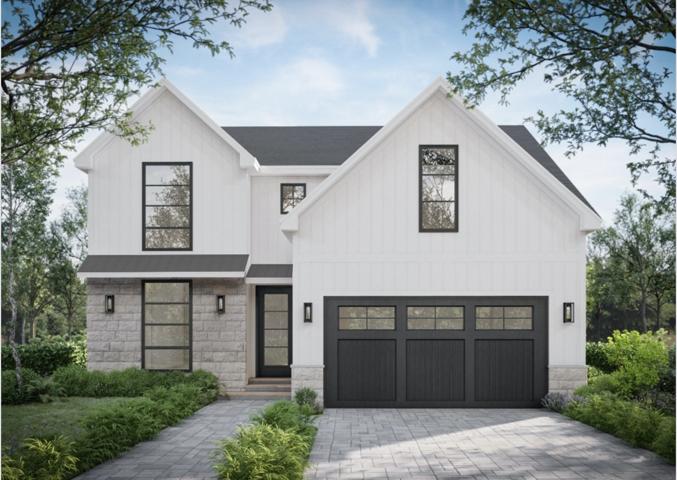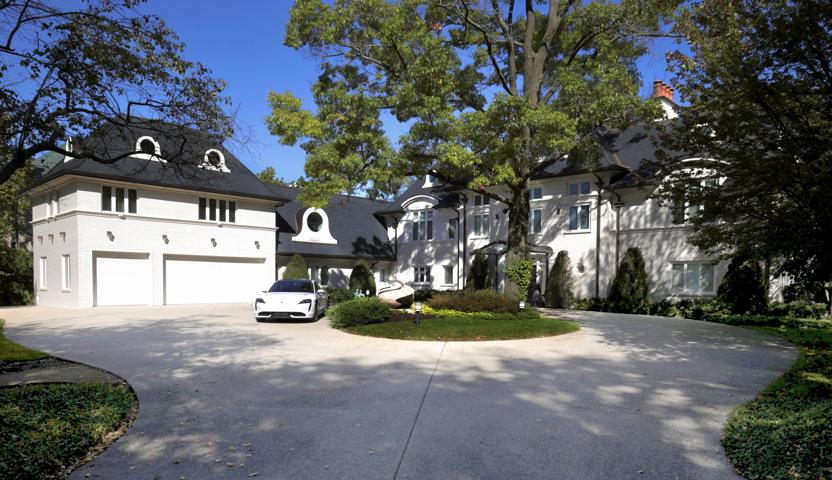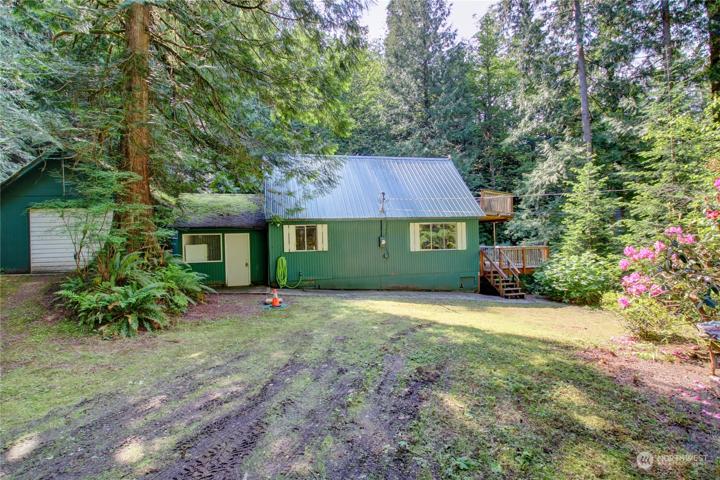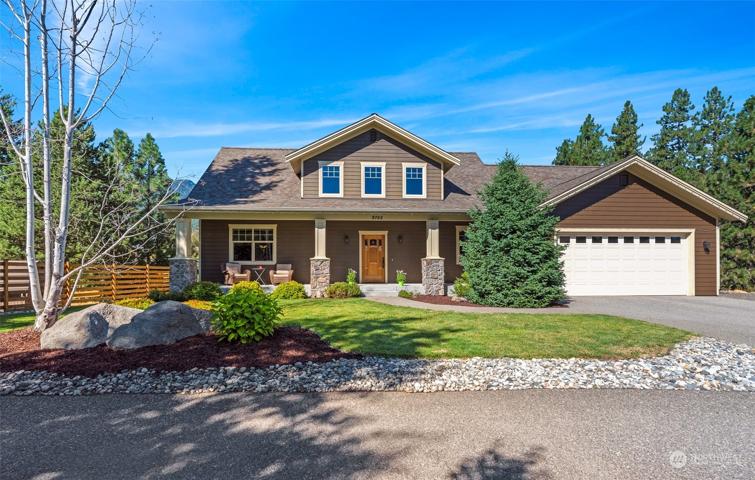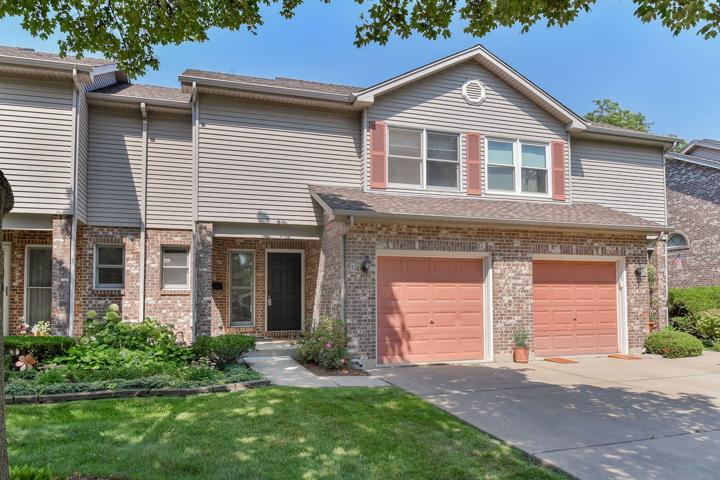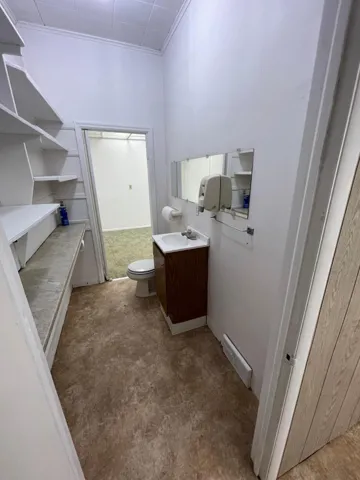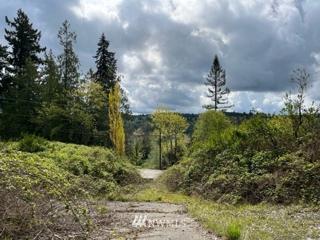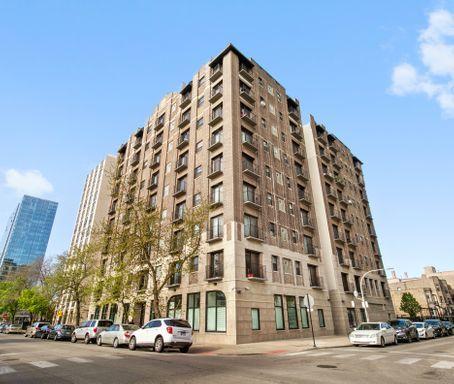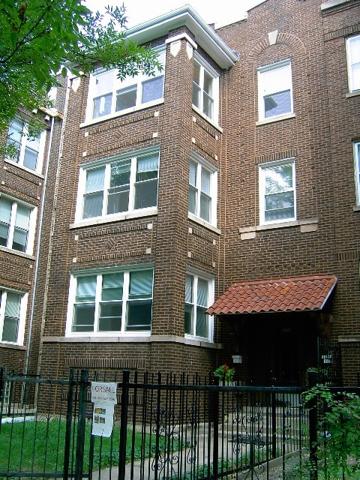2522 Properties
Sort by:
514 E Highland Avenue, Villa Park, IL 60181
514 E Highland Avenue, Villa Park, IL 60181 Details
2 years ago
6354 Main Street, North Branch, MN 55056
6354 Main Street, North Branch, MN 55056 Details
2 years ago
5712 W Sherman Heights Road, Bremerton, WA 98312
5712 W Sherman Heights Road, Bremerton, WA 98312 Details
2 years ago
4520 N CLARENDON Avenue, Chicago, IL 60640
4520 N CLARENDON Avenue, Chicago, IL 60640 Details
2 years ago
4735 N Washtenaw Avenue, Chicago, IL 60625
4735 N Washtenaw Avenue, Chicago, IL 60625 Details
2 years ago
