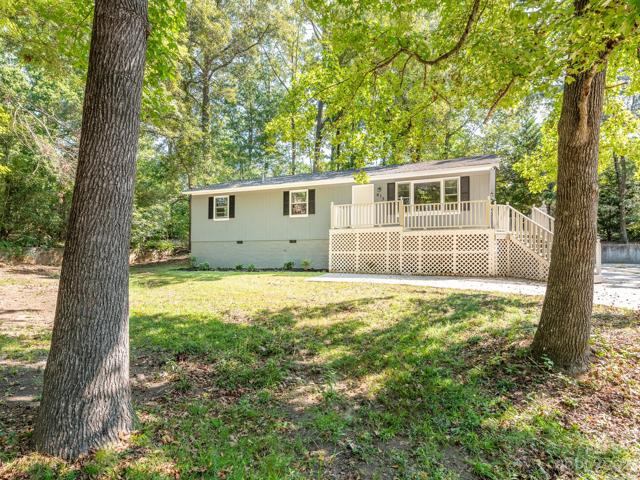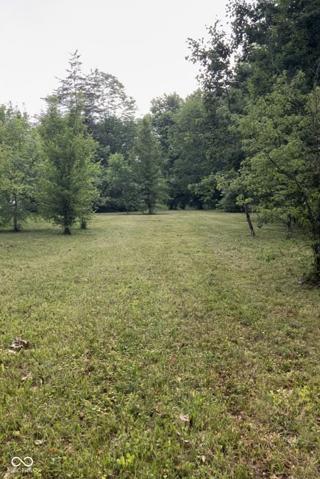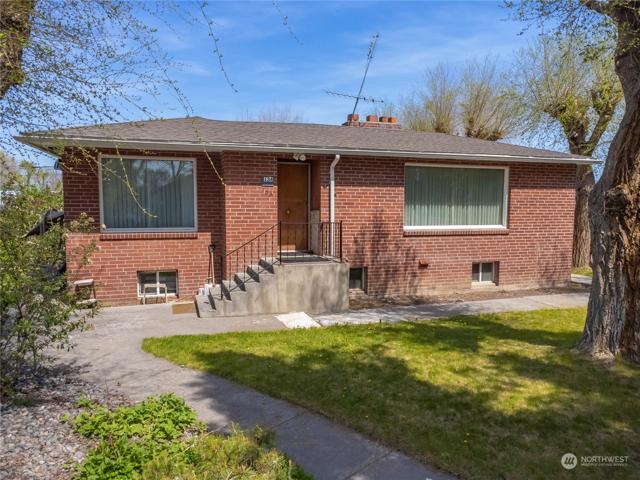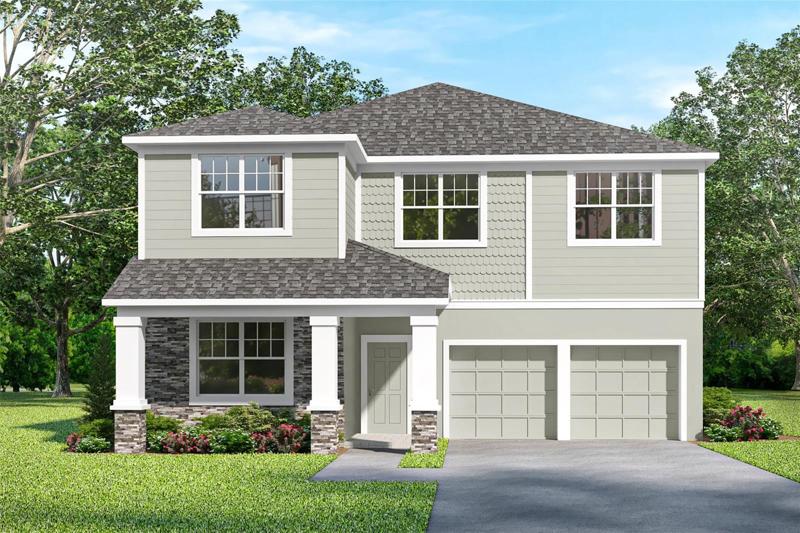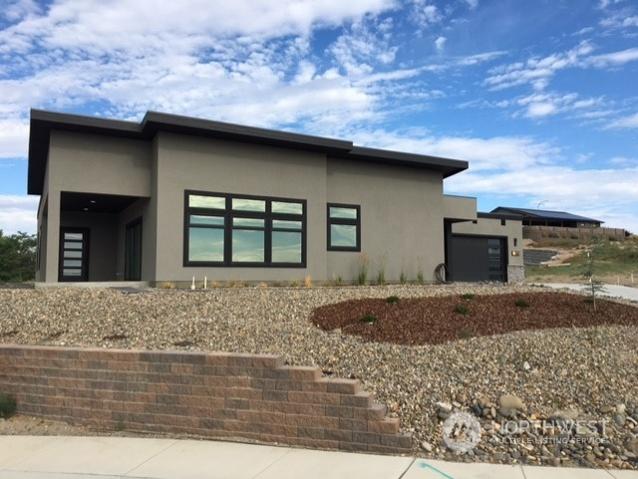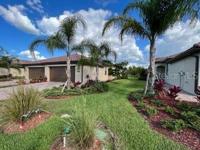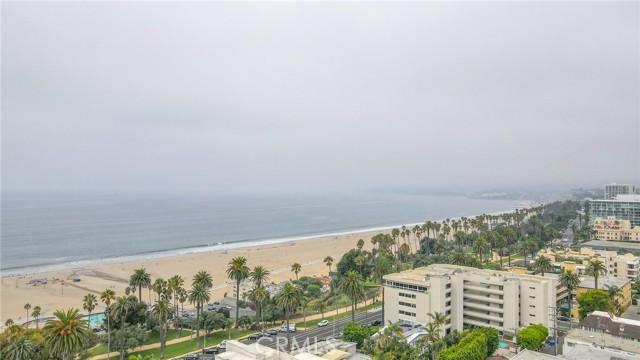2522 Properties
Sort by:
8306 Linwood Avenue, Shreveport, Louisiana 71106
8306 Linwood Avenue, Shreveport, Louisiana 71106 Details
2 years ago
14081 LAKE GIFFORD WAY, WINTER GARDEN, FL 34787
14081 LAKE GIFFORD WAY, WINTER GARDEN, FL 34787 Details
2 years ago
124 Idaho Avenue , Santa Monica, CA 90403
124 Idaho Avenue , Santa Monica, CA 90403 Details
2 years ago

