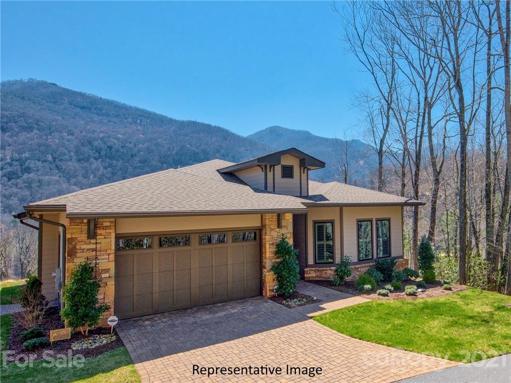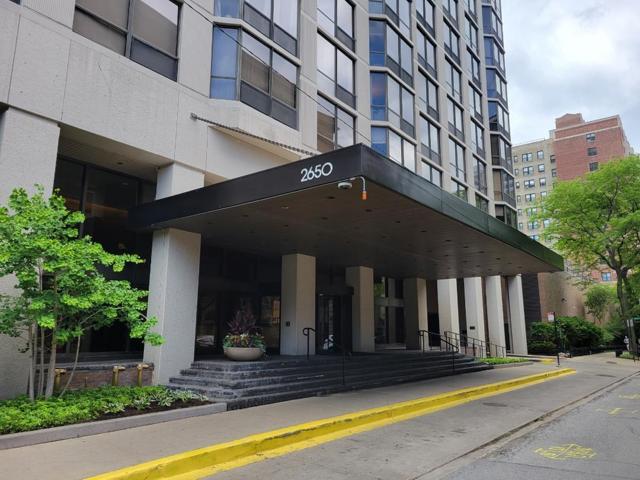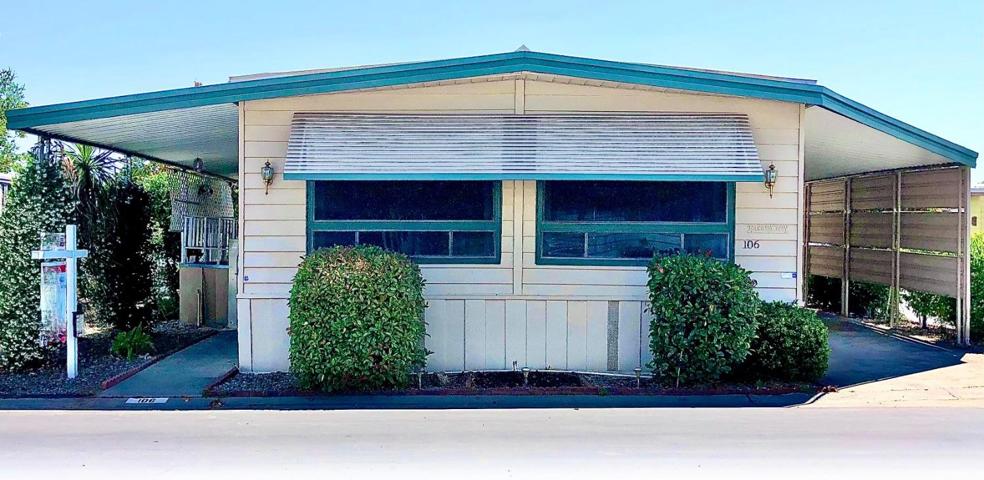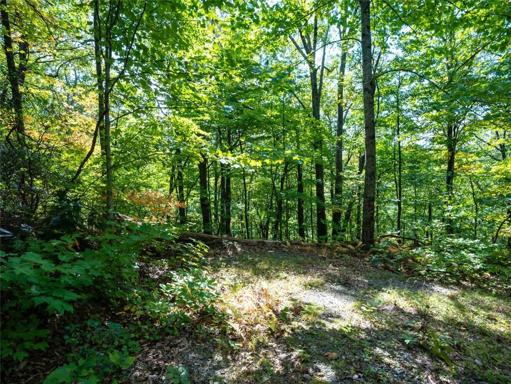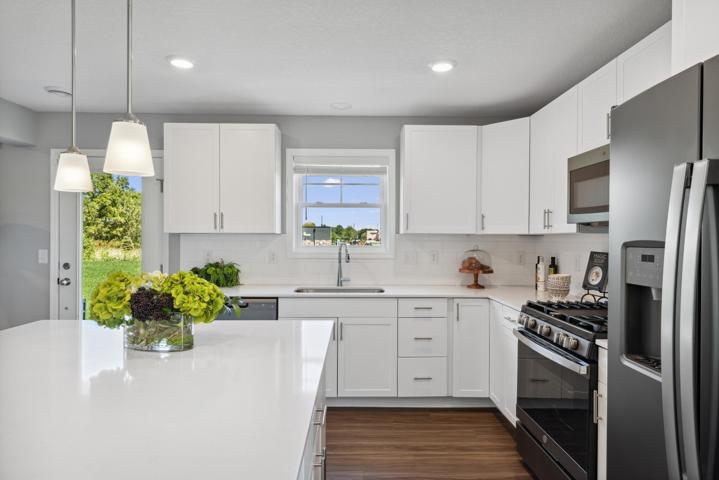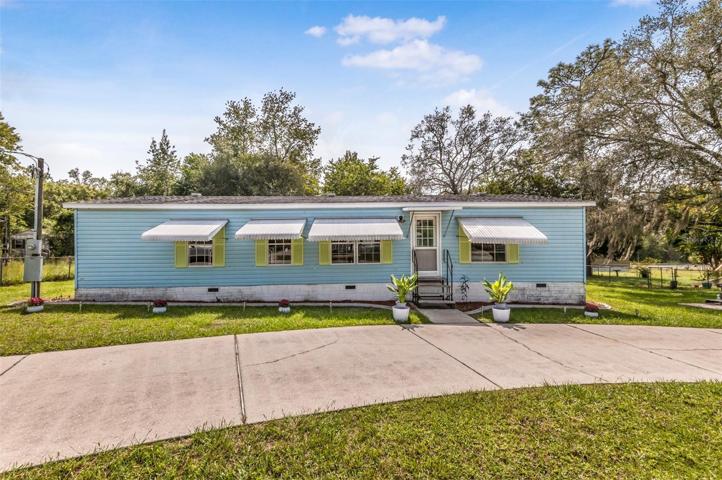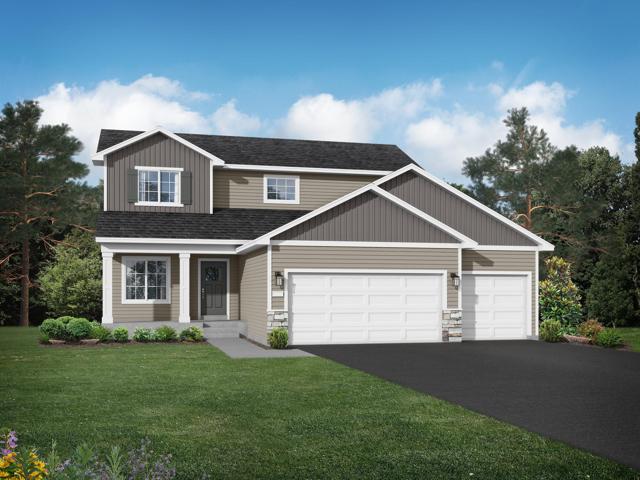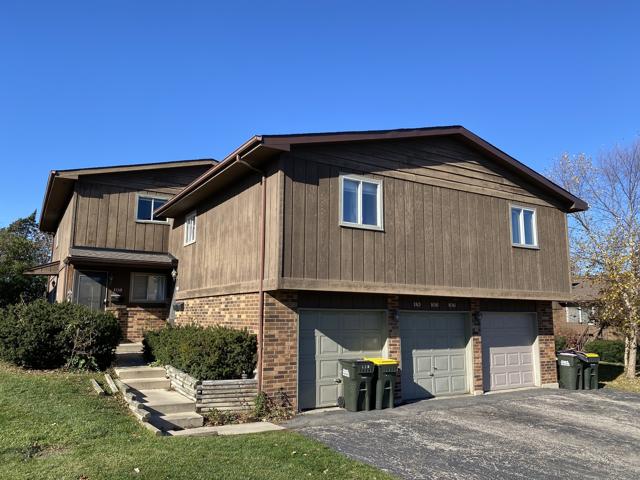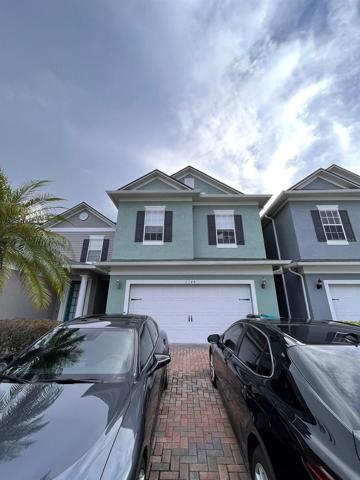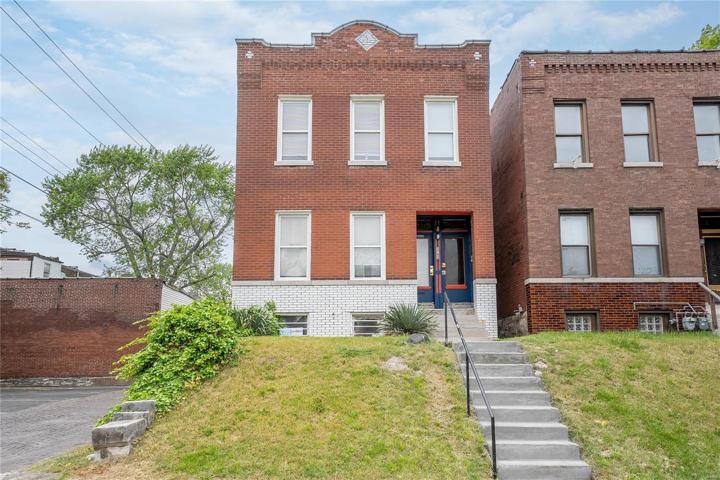2522 Properties
Sort by:
15 Alexander Drive, Maggie Valley, NC 28751
15 Alexander Drive, Maggie Valley, NC 28751 Details
2 years ago
2650 N Lakeview Avenue, Chicago, IL 60614
2650 N Lakeview Avenue, Chicago, IL 60614 Details
2 years ago
Jackson Street, North Highlands, CA 95660
Jackson Street, North Highlands, CA 95660 Details
2 years ago
10.7+/- acres Mount Amy Road, Black Mountain, NC 28711
10.7+/- acres Mount Amy Road, Black Mountain, NC 28711 Details
2 years ago
1446 Oak Ridge Street, Hanover, MN 55341
1446 Oak Ridge Street, Hanover, MN 55341 Details
2 years ago
6144 CHAPLEDALE DRIVE, ORLANDO, FL 32829
6144 CHAPLEDALE DRIVE, ORLANDO, FL 32829 Details
2 years ago
3743 Louisiana Avenue, St Louis, MO 63118
3743 Louisiana Avenue, St Louis, MO 63118 Details
2 years ago
