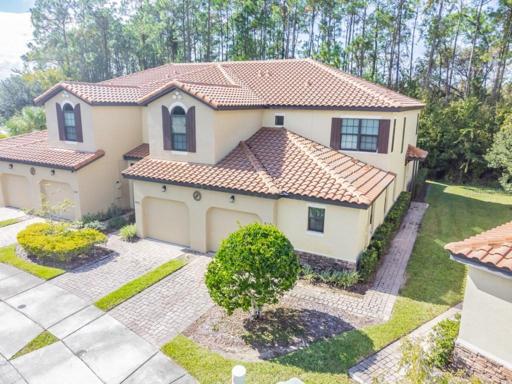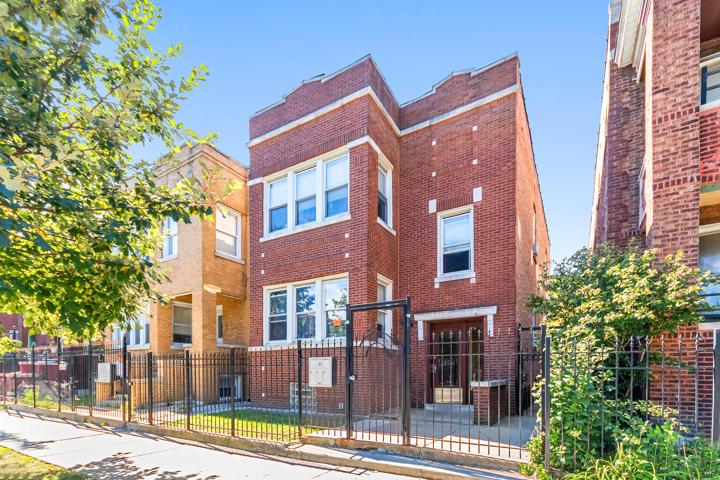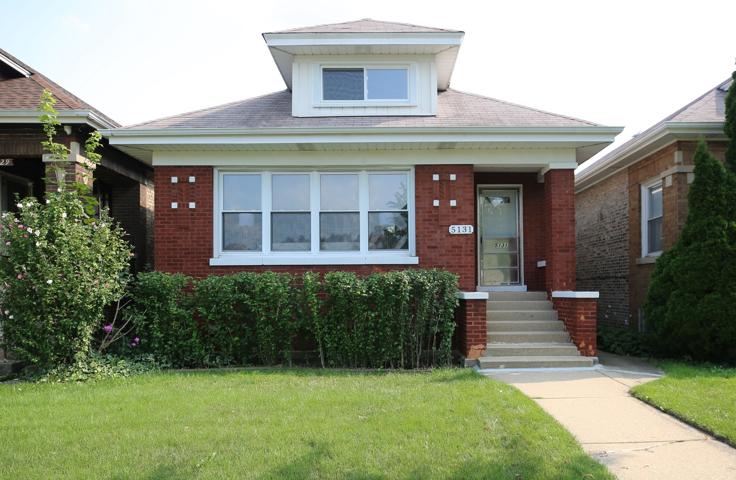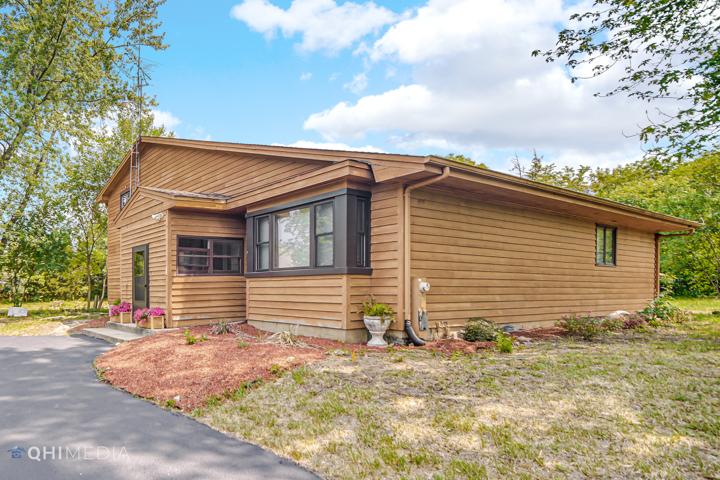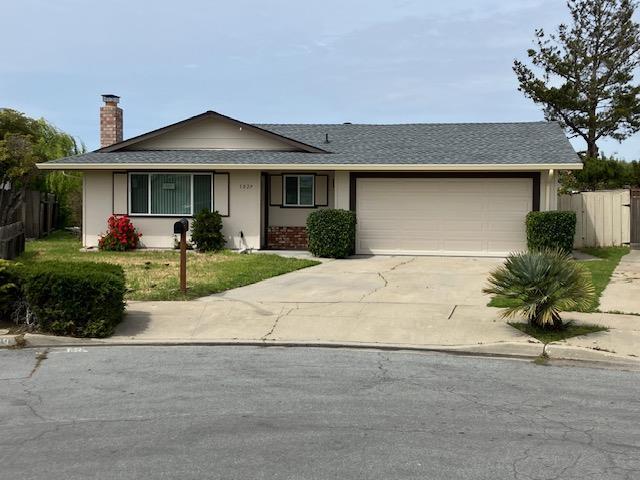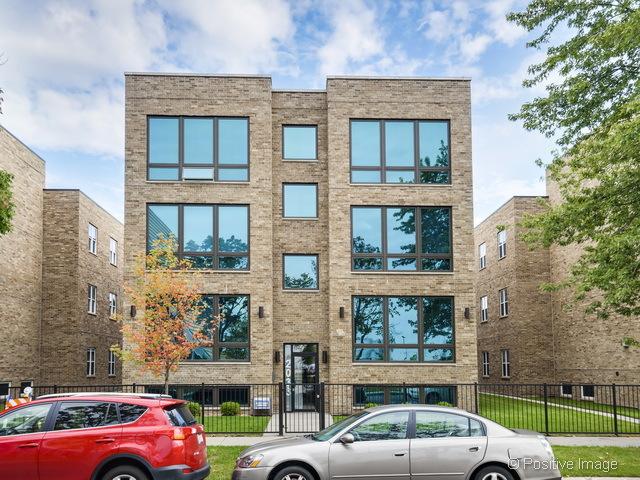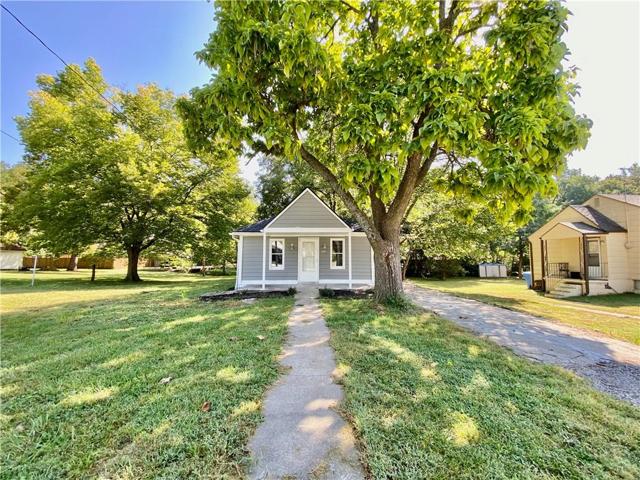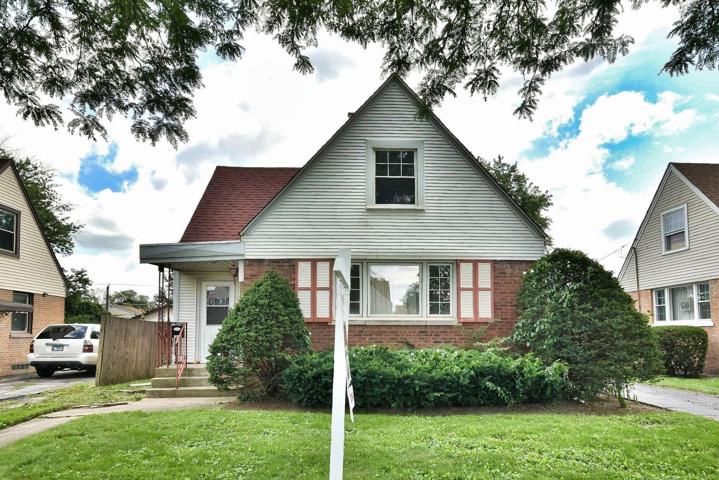2522 Properties
Sort by:
8219 ROSEVILLE BOULEVARD, DAVENPORT, FL 33896
8219 ROSEVILLE BOULEVARD, DAVENPORT, FL 33896 Details
2 years ago
6118 S Rockwell Street, Chicago, IL 60629
6118 S Rockwell Street, Chicago, IL 60629 Details
2 years ago
5131 W Wolfram Street, Chicago, IL 60641
5131 W Wolfram Street, Chicago, IL 60641 Details
2 years ago
1440 Nicklaus Drive, Albert Lea, MN 56007
1440 Nicklaus Drive, Albert Lea, MN 56007 Details
2 years ago
2039 N Natchez Avenue, Chicago, IL 60707
2039 N Natchez Avenue, Chicago, IL 60707 Details
2 years ago
109 N Delaware Street, Tonganoxie, KS 66086
109 N Delaware Street, Tonganoxie, KS 66086 Details
2 years ago
1541 HEIDORN Avenue, Westchester, IL 60154
1541 HEIDORN Avenue, Westchester, IL 60154 Details
2 years ago
