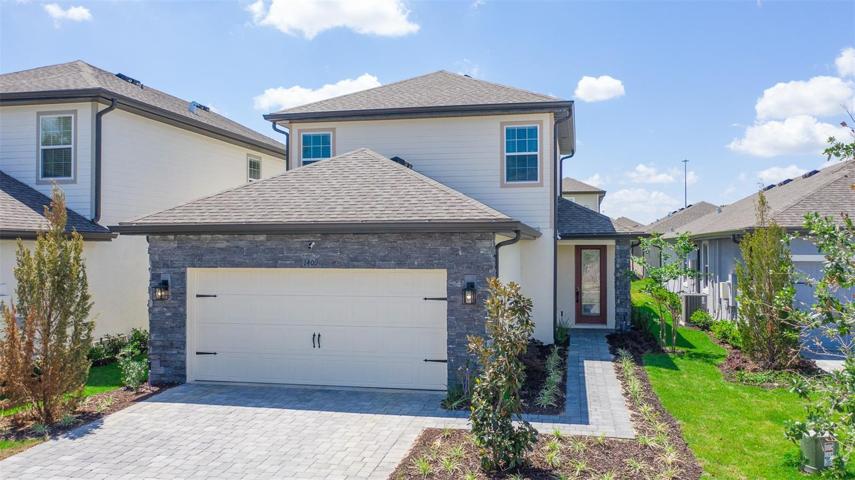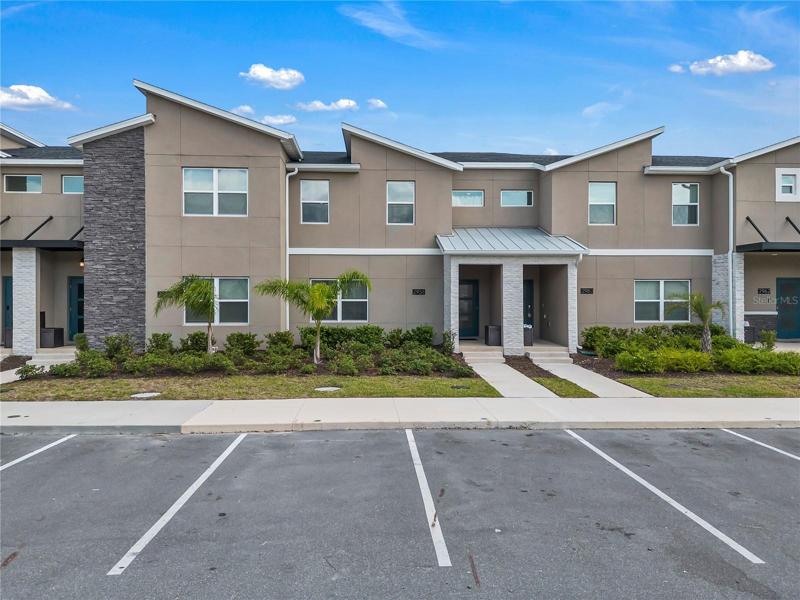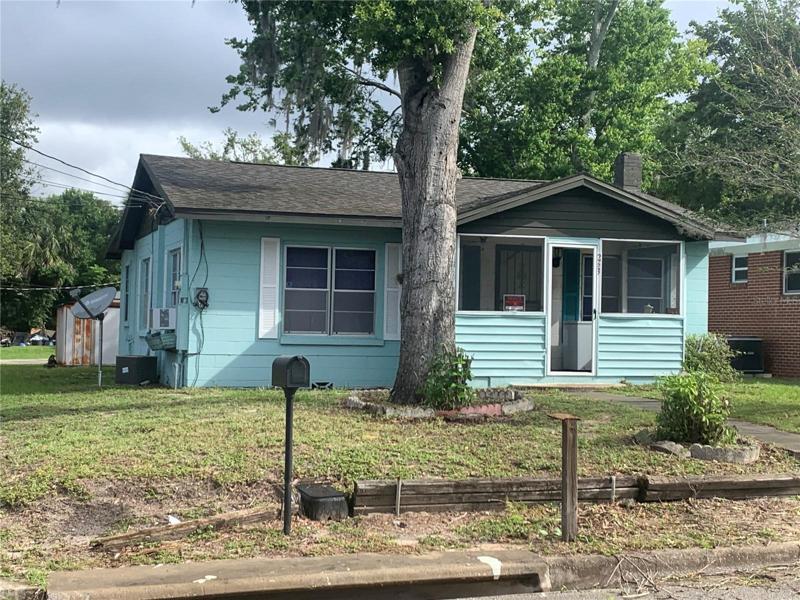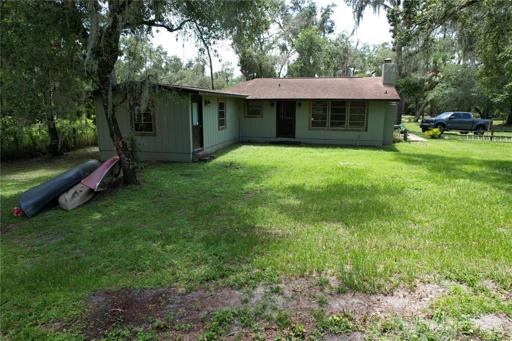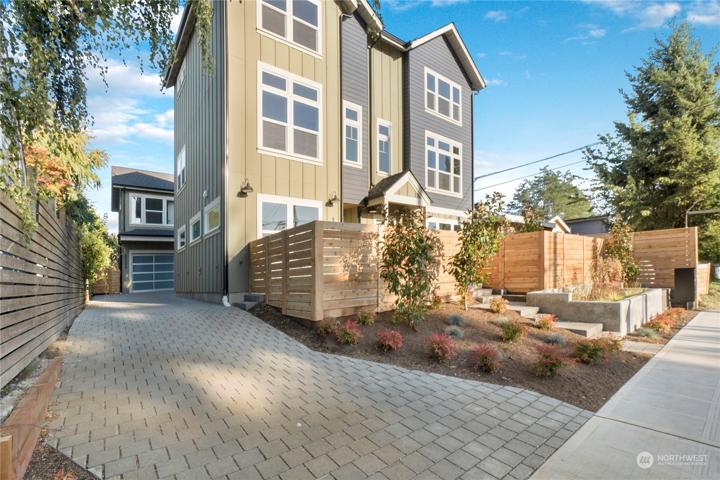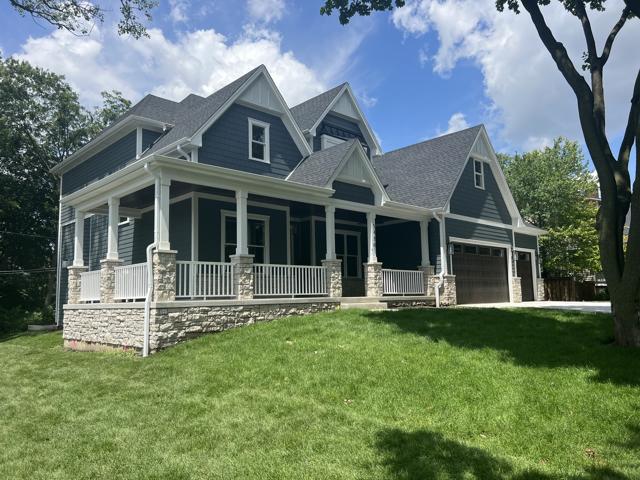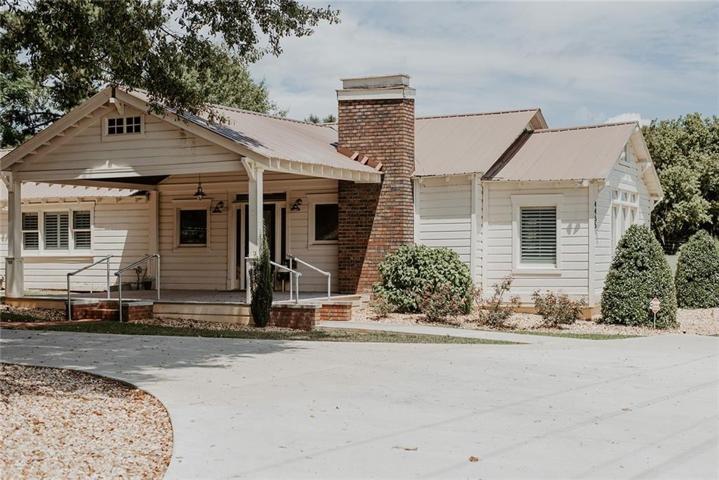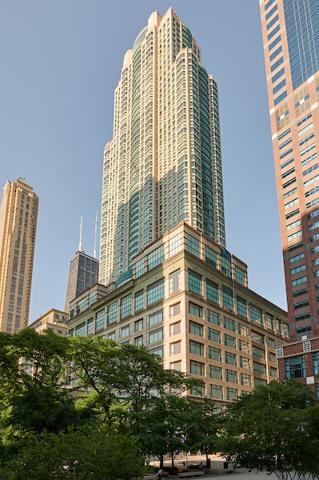2522 Properties
Sort by:
263 LINCOLN AVENUE, ORMOND BEACH, FL 32174
263 LINCOLN AVENUE, ORMOND BEACH, FL 32174 Details
2 years ago
505 Lincoln Avenue, Downers Grove, IL 60515
505 Lincoln Avenue, Downers Grove, IL 60515 Details
2 years ago
3 xxx Cliffe Pointe NW Road, Quincy, WA 98823
3 xxx Cliffe Pointe NW Road, Quincy, WA 98823 Details
2 years ago
