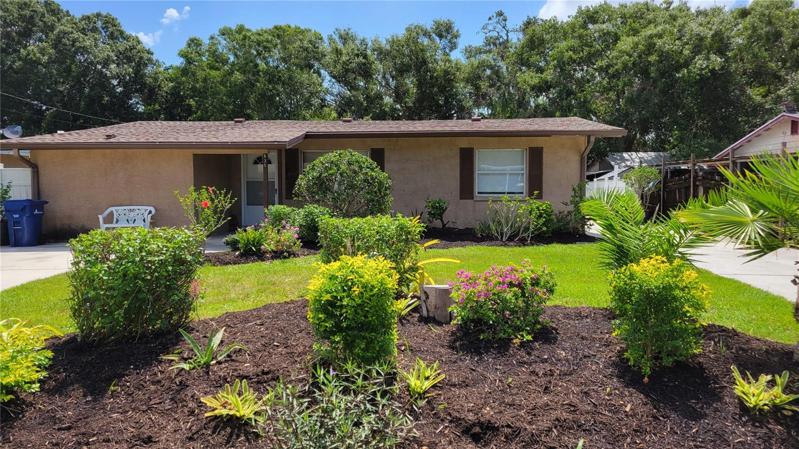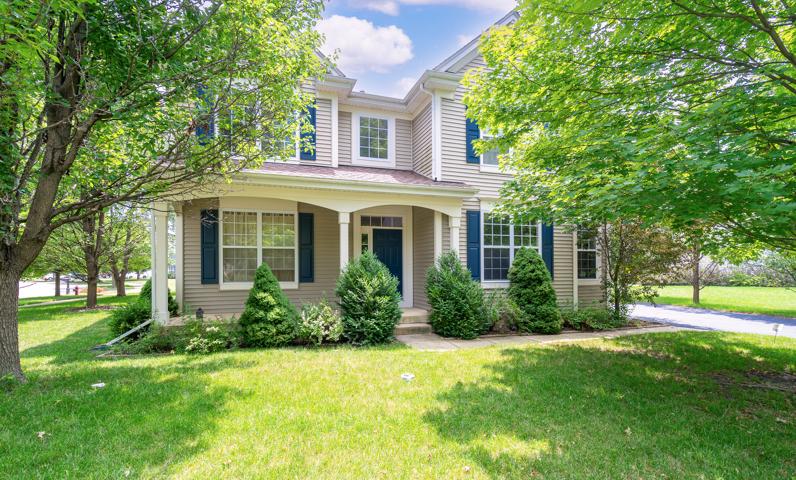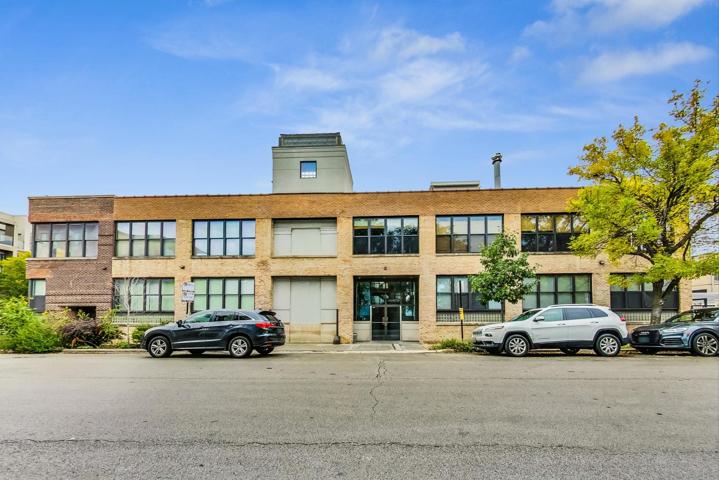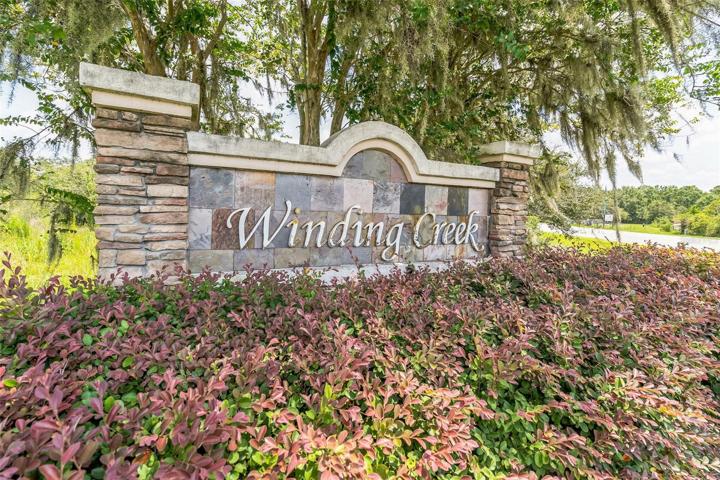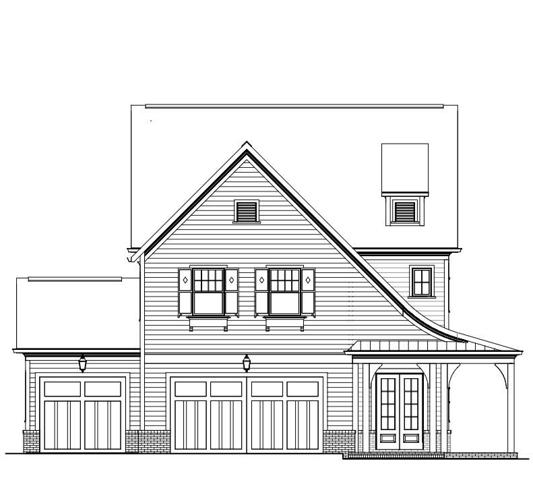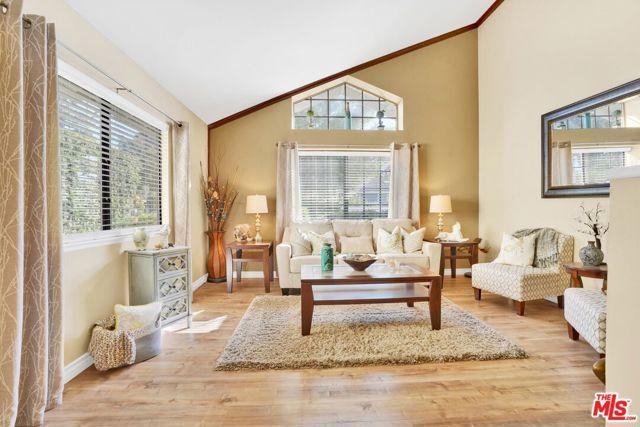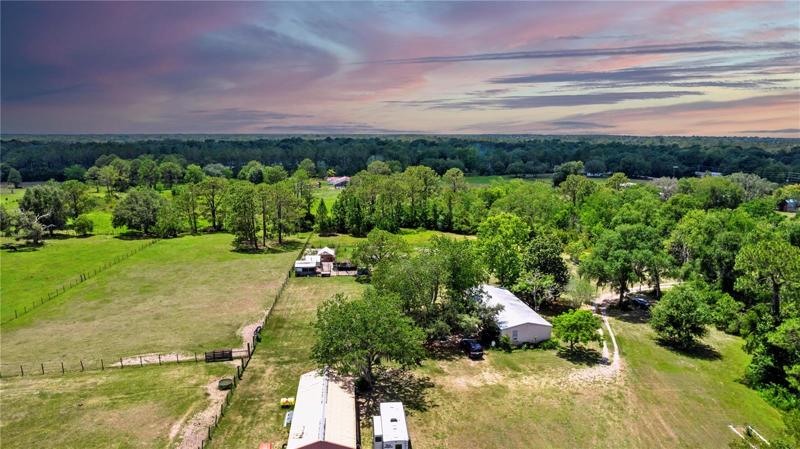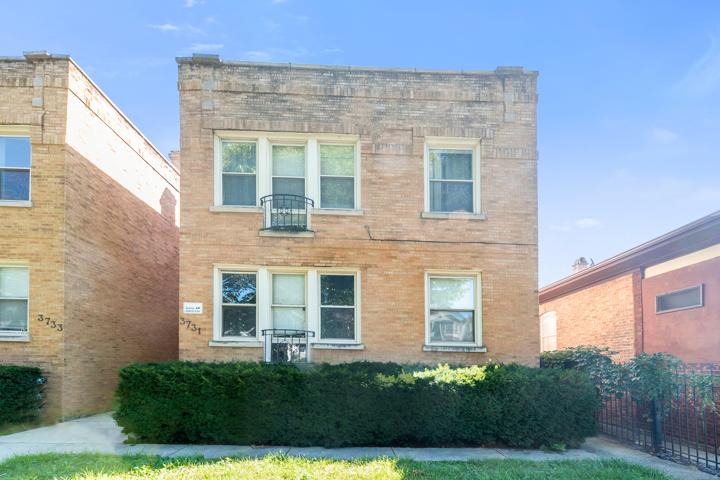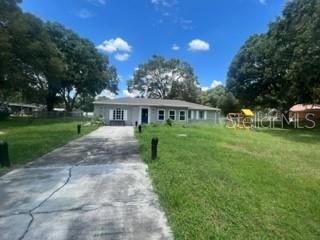2522 Properties
Sort by:
2804 N Lakewood Avenue, Chicago, IL 60657
2804 N Lakewood Avenue, Chicago, IL 60657 Details
2 years ago
40010 20TH E PLACE, MYAKKA CITY, FL 34251
40010 20TH E PLACE, MYAKKA CITY, FL 34251 Details
2 years ago
2539 Pinewood Court , Simi Valley, CA 93065
2539 Pinewood Court , Simi Valley, CA 93065 Details
2 years ago
4922 MOUNT PLEASANT ROAD, GROVELAND, FL 34736
4922 MOUNT PLEASANT ROAD, GROVELAND, FL 34736 Details
2 years ago
3731 N Saint Louis Avenue, Chicago, IL 60618
3731 N Saint Louis Avenue, Chicago, IL 60618 Details
2 years ago
4891 WALNUT N CIRCLE, LAKELAND, FL 33810
4891 WALNUT N CIRCLE, LAKELAND, FL 33810 Details
2 years ago
