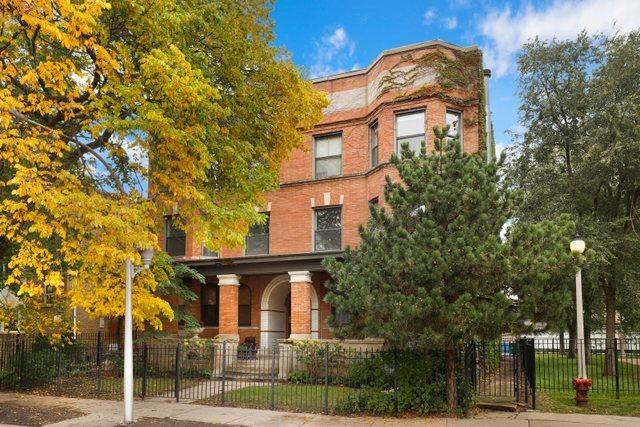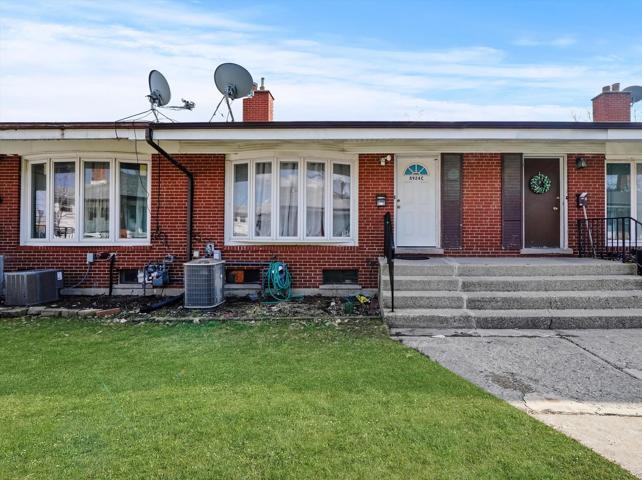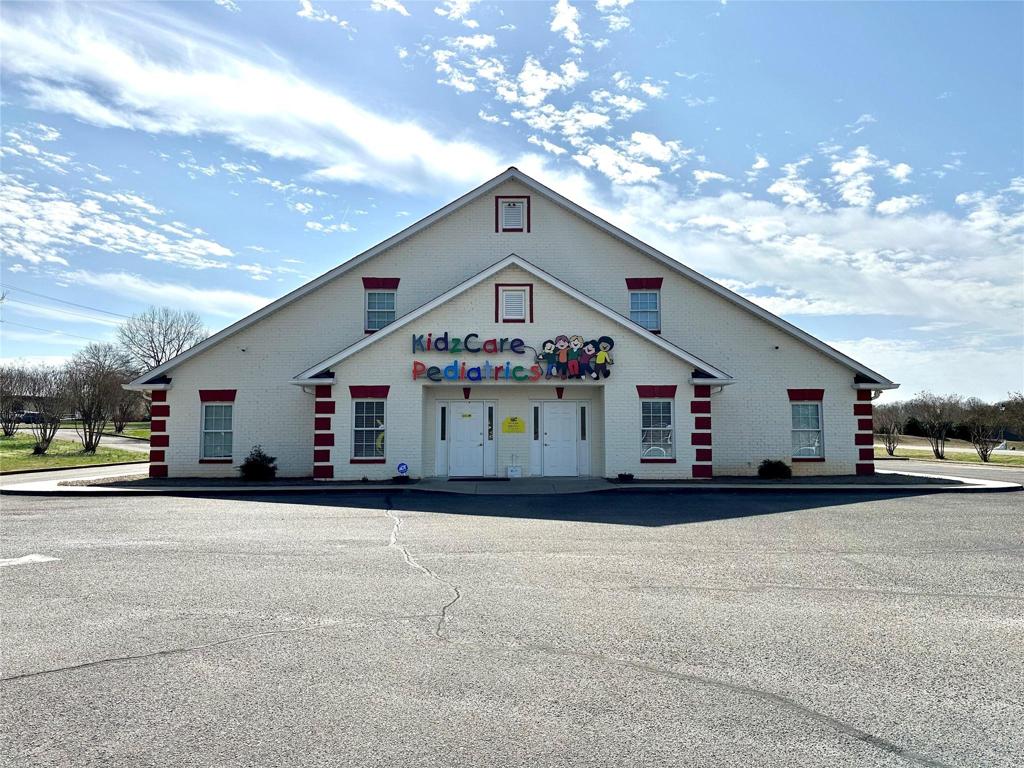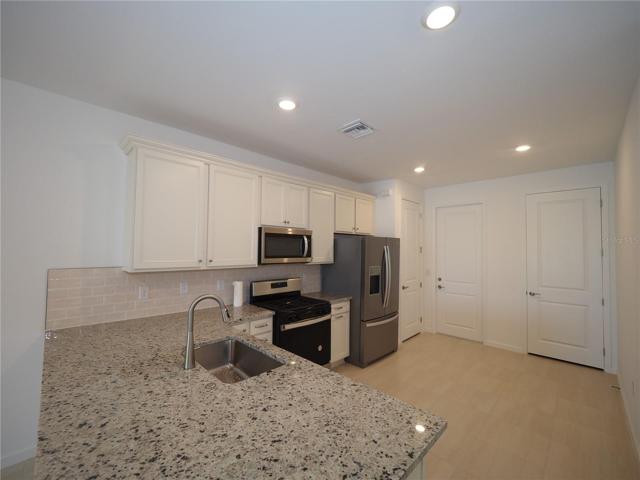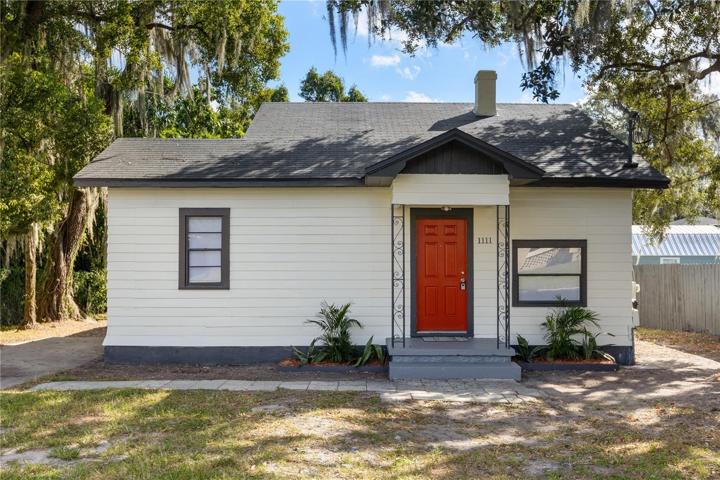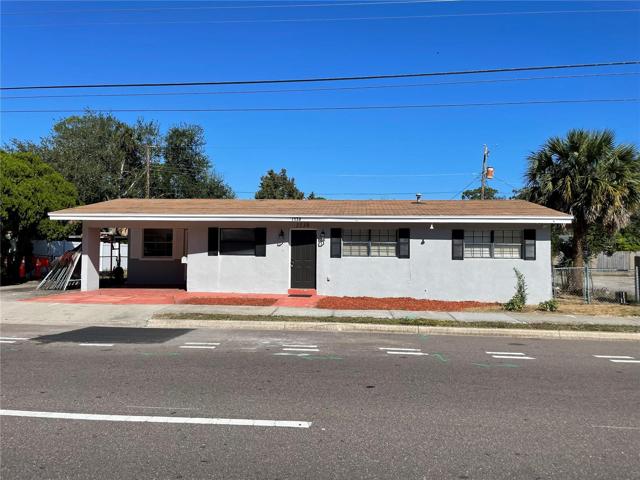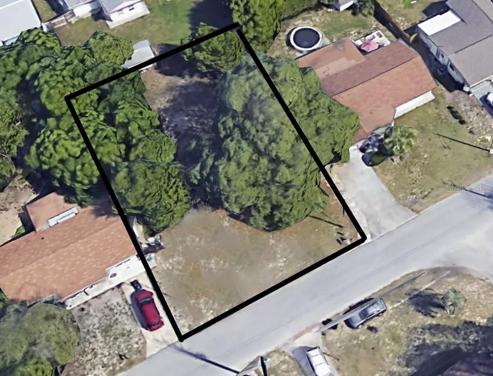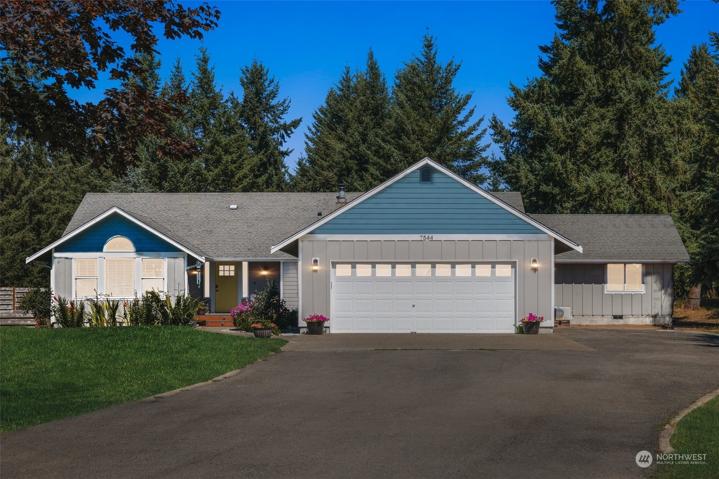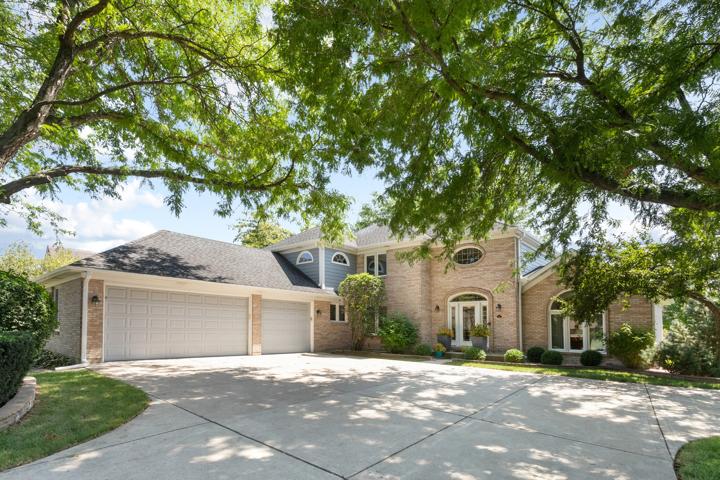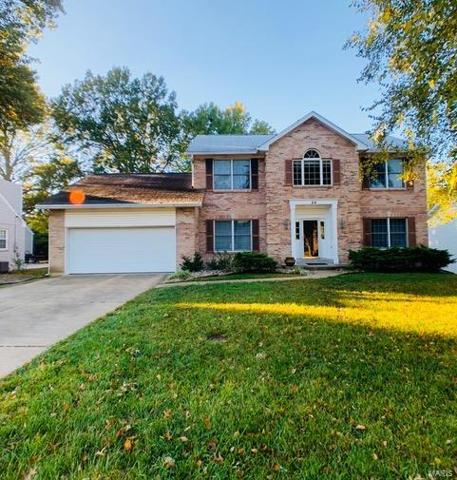2522 Properties
Sort by:
327 W College Avenue, Boiling Springs, NC 28152
327 W College Avenue, Boiling Springs, NC 28152 Details
2 years ago
1538 GARDEN STREET, TITUSVILLE, FL 32796
1538 GARDEN STREET, TITUSVILLE, FL 32796 Details
2 years ago
4085 THUNDERBIRD AVENUE, SPRING HILL, FL 34606
4085 THUNDERBIRD AVENUE, SPRING HILL, FL 34606 Details
2 years ago
703 Galway Drive, Prospect Heights, IL 60070
703 Galway Drive, Prospect Heights, IL 60070 Details
2 years ago
